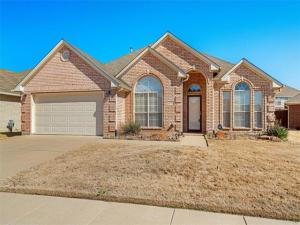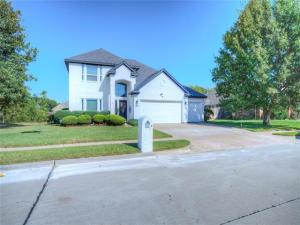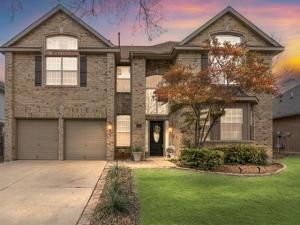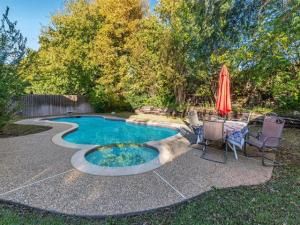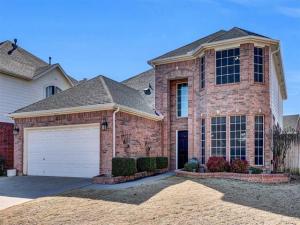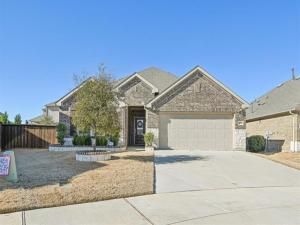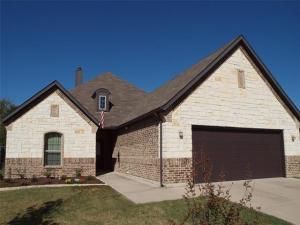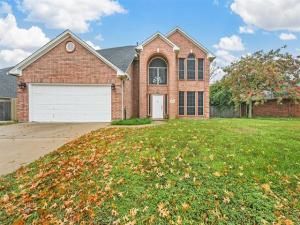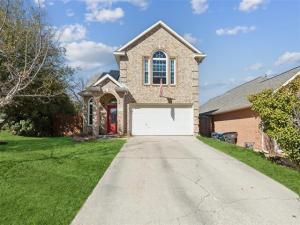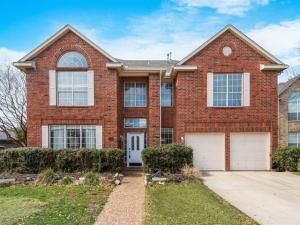Location
Welcome to this fantastic 4 bedroom or 3 plus office, 2 bathroom brick home, perfectly situated in a private cul-de-sac in a desirable, non-HOA community. Offering a spacious and thoughtfully designed layout, this home includes two living areas, two dining spaces, and a versatile fourth bedroom or home office option, making it ideal for families, remote workers, or those who simply enjoy extra space.
From the moment you step inside, you’ll be greeted by fresh interior paint and open feel creating a warm and inviting atmosphere throughout the home. The spacious living areas provide plenty of room for relaxation and entertainment, with the main living room featuring a cozy fireplace, perfect for gathering around on chilly evenings. The second living space offers flexibility—whether you envision it as a media room, playroom, or an additional lounge area, the possibilities are endless.
The heart of the home is the kitchen, boasting sleek white cabinetry, ample counter space, and gas appliances, making meal preparation a delight. Overlooking the dining area, the kitchen allows for seamless interaction while hosting guests or enjoying meals with loved ones. With both formal and casual dining options, this home caters to both intimate family dinners and larger gatherings.
The spacious primary suite is a true retreat, offering a peaceful sanctuary with an en-suite bathroom and generous closet space. The additional bedrooms are well-sized, providing comfort and privacy for family members or guests. The fourth bedroom, which can also serve as a home office, study, or hobby room, adds extra versatility to the floor plan.
A separate utility room provides a dedicated space for laundry. The 2-car garage ensures ample parking and storage space, keeping your vehicles out of the elements.
Step outside to the fenced backyard, where you''ll find plenty of space. A storage shed offers space for tools, equipment, or keeping your home organized and clutter-free. Come See!
From the moment you step inside, you’ll be greeted by fresh interior paint and open feel creating a warm and inviting atmosphere throughout the home. The spacious living areas provide plenty of room for relaxation and entertainment, with the main living room featuring a cozy fireplace, perfect for gathering around on chilly evenings. The second living space offers flexibility—whether you envision it as a media room, playroom, or an additional lounge area, the possibilities are endless.
The heart of the home is the kitchen, boasting sleek white cabinetry, ample counter space, and gas appliances, making meal preparation a delight. Overlooking the dining area, the kitchen allows for seamless interaction while hosting guests or enjoying meals with loved ones. With both formal and casual dining options, this home caters to both intimate family dinners and larger gatherings.
The spacious primary suite is a true retreat, offering a peaceful sanctuary with an en-suite bathroom and generous closet space. The additional bedrooms are well-sized, providing comfort and privacy for family members or guests. The fourth bedroom, which can also serve as a home office, study, or hobby room, adds extra versatility to the floor plan.
A separate utility room provides a dedicated space for laundry. The 2-car garage ensures ample parking and storage space, keeping your vehicles out of the elements.
Step outside to the fenced backyard, where you''ll find plenty of space. A storage shed offers space for tools, equipment, or keeping your home organized and clutter-free. Come See!
Property Details
Price:
$392,997
MLS #:
20835142
Status:
Active
Beds:
4
Baths:
2
Address:
4021 Sweetwood Court
Type:
Single Family
Subtype:
Single Family Residence
Subdivision:
Fossil Beach add
City:
Haltom City
Listed Date:
Feb 6, 2025
State:
TX
Finished Sq Ft:
2,400
ZIP:
76137
Lot Size:
6,907 sqft / 0.16 acres (approx)
Year Built:
1998
Schools
School District:
Keller ISD
Elementary School:
Parkview
Middle School:
Fossil Hill
High School:
Fossilridg
Interior
Bathrooms Full
2
Cooling
Central Air, Gas
Fireplace Features
Living Room
Fireplaces Total
1
Flooring
Carpet, Ceramic Tile, Combination, Engineered Wood, Laminate, Luxury Vinyl Plank
Heating
Fireplace Insert, Natural Gas
Interior Features
Decorative Lighting, Kitchen Island, Open Floorplan, Pantry, Walk- In Closet(s)
Number Of Living Areas
2
Exterior
Construction Materials
Brick
Exterior Features
Rain Gutters, Storage
Fencing
Fenced, Wood
Garage Spaces
2
Lot Size Area
6907.0000
Financial

See this Listing
Aaron a full-service broker serving the Northern DFW Metroplex. Aaron has two decades of experience in the real estate industry working with buyers, sellers and renters.
More About AaronMortgage Calculator
Similar Listings Nearby
- 5321 Ridge View Drive
Watauga, TX$449,900
1.19 miles away
- 7717 Arcadia Trail
Fort Worth, TX$449,900
1.84 miles away
- 7448 Bear Lake Drive
Fort Worth, TX$435,000
1.87 miles away
- 5504 Haun Drive
Fort Worth, TX$435,000
1.98 miles away
- 7925 Park Ridge Drive
Fort Worth, TX$435,000
1.93 miles away
- 5841 Brightfield Road
Fort Worth, TX$435,000
1.11 miles away
- 5705 Kennedy
Watauga, TX$429,700
1.60 miles away
- 5828 Echo Bluff Drive
Haltom City, TX$429,000
0.05 miles away
- 4921 Glenscape Trail
Fort Worth, TX$425,000
0.91 miles away
- 7571 Arcadia Trail
Fort Worth, TX$420,000
1.53 miles away

4021 Sweetwood Court
Haltom City, TX
LIGHTBOX-IMAGES




