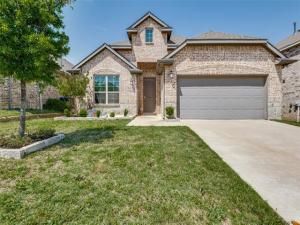Location
This immaculate home offers thoughtful upgrades, a functional layout, and stylish finishes throughout. The light-filled, open-concept floorplan features luxury vinyl plank flooring, designer fixtures, and a spacious living area that flows seamlessly into the kitchen and dining spaces. The kitchen is equipped with a gas cooktop, quartz countertops, white cabinetry, gold hardware, and a large center island—perfect for entertaining.
Main level includes a private home office, guest bedroom with full bath, and a generously sized primary suite with dual vanities and walk-in shower. The entryway includes a custom built-in mudroom bench for added convenience and storage. Upstairs offers a versatile game room and additional living space. Enjoy outdoor living year-round with a custom covered patio, built-in surround sound, gas firepit, artificial turf, and pool featuring a Catch-a-kid pool cover for safety. Garage includes built-in shelving, epoxy floors, and 240V access for an EV charger. Prime location with easy access to I-20 and just minutes from Haltom High School.
Main level includes a private home office, guest bedroom with full bath, and a generously sized primary suite with dual vanities and walk-in shower. The entryway includes a custom built-in mudroom bench for added convenience and storage. Upstairs offers a versatile game room and additional living space. Enjoy outdoor living year-round with a custom covered patio, built-in surround sound, gas firepit, artificial turf, and pool featuring a Catch-a-kid pool cover for safety. Garage includes built-in shelving, epoxy floors, and 240V access for an EV charger. Prime location with easy access to I-20 and just minutes from Haltom High School.
Property Details
Price:
$524,900
MLS #:
20901481
Status:
Active
Beds:
5
Baths:
3
Type:
Single Family
Subtype:
Single Family Residence
Subdivision:
High Pointe Add
Listed Date:
Apr 18, 2025
Finished Sq Ft:
2,797
Lot Size:
6,011 sqft / 0.14 acres (approx)
Year Built:
2019
Schools
School District:
Birdville ISD
Elementary School:
Spicer
Middle School:
Northoaks
High School:
Haltom
Interior
Bathrooms Full
3
Cooling
Ceiling Fan(s), Central Air
Fireplace Features
Gas
Fireplaces Total
1
Flooring
Carpet, Luxury Vinyl Plank
Heating
Central
Interior Features
Decorative Lighting, High Speed Internet Available, Kitchen Island, Loft, Open Floorplan, Vaulted Ceiling(s), Walk- In Closet(s)
Number Of Living Areas
2
Exterior
Community Features
Greenbelt, Jogging Path/ Bike Path, Playground
Construction Materials
Brick, Rock/ Stone
Exterior Features
Covered Patio/ Porch, Fire Pit, Rain Gutters, Other
Fencing
Brick, Gate, Wood
Garage Length
19
Garage Spaces
2
Garage Width
20
Lot Size Area
0.1380
Pool Features
In Ground, Pool Cover
Financial

See this Listing
Aaron a full-service broker serving the Northern DFW Metroplex. Aaron has two decades of experience in the real estate industry working with buyers, sellers and renters.
More About AaronMortgage Calculator
Similar Listings Nearby
Community
- Address4737 Tanglewood Drive Haltom City TX
- SubdivisionHigh Pointe Add
- CityHaltom City
- CountyTarrant
- Zip Code76137
Subdivisions in Haltom City
- Alta Vista Acres First Sec
- Bent Creek Estates
- Bernice Add
- Brewer-Menn Sub
- Browning Heights
- Browning Heights East
- Browning Heights East Annex
- Browning Park
- Burkitts G W Sub
- Castleberry Heights Add
- Diamond Oaks Country Club Add
- Diamond Oaks East Add
- Diamond Oaks North Add
- Earles Add
- Eastcliff Add
- Eastcliff Addition
- Eastridge Sub
- Ellison, John W Survey
- Fairview Acres Add
- Fort Worth
- Fossil Beach Add
- Fossil Ridge
- Fossil Ridge Add
- Fossil Spgs Add
- FOSSIL SPRINGS
- Fossil Village Add
- Garden Of Eden Add
- George Akers
- George Akers Surv Abs #30
- Golden Gardens Add
- Haltom Acres Add
- Hedgewood Add
- Heede Add
- HERITAGE VILLAGE
- Heritage Village – D.R. Horton
- Heritage Vlg
- High Pointe Add
- Huntington Park Add
- Iron Horse West Add
- Johnson-Mcginnis Add
- Jordan Park Add
- Kingsbury Add
- Mc Nay Sub
- Meadow Oaks Add
- North Eastridge Add
- Oak Knoll Add
- Oakridge Haltom City
- Oakview Add
- Park View Hills
- Parkdale Gardens Add
- Parkview Hills
- Parrs Sub
- Percys Add
- Reynolds Sub
- Sandhurst Add
- Schmidt William Add
- Springlake Park Add
- Stokes Heights Add
- Trails Add
- Tri Country Estate 1st Fil Add
- Tri Country Estates 1st Fill Add
- Walker Joel
- Walthall Add
- Watauga Add
- Wayne Courts
- West Browning Add
- West Haltom City
LIGHTBOX-IMAGES
NOTIFY-MSG
Market Summary
Current real estate data for Single Family in Haltom City as of Aug 20, 2025
102
Single Family Listed
89
Avg DOM
180
Avg $ / SqFt
$288,181
Avg List Price
Property Summary
- Located in the High Pointe Add subdivision, 4737 Tanglewood Drive Haltom City TX is a Single Family for sale in Haltom City, TX, 76137. It is listed for $524,900 and features 5 beds, 3 baths, and has approximately 2,797 square feet of living space, and was originally constructed in 2019. The current price per square foot is $188. The average price per square foot for Single Family listings in Haltom City is $180. The average listing price for Single Family in Haltom City is $288,181. To schedule a showing of MLS#20901481 at 4737 Tanglewood Drive in Haltom City, TX, contact your Aaron Layman Properties agent at 940-209-2100.
LIGHTBOX-IMAGES
NOTIFY-MSG

4737 Tanglewood Drive
Haltom City, TX
LIGHTBOX-IMAGES
NOTIFY-MSG





