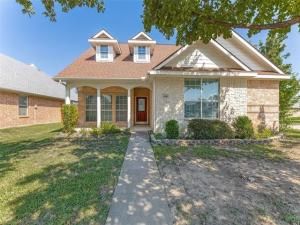Location
Beautiful Farmhouse on Large Corner Lot with Private Gated Drive! The custom glass etched front door & stone landscape beds welcome you through the 17×6 front porch, perfect for rocking chairs. Inside find neutral paint, pergo wood flooring and lots of storage throughout. The formal dining room has an arched entry access to the large kitchen with wine storage, bar service counter tops, extensive walnut cabinets, built in microwave and walk in pantry. The living room has high ceilings with a grand stone gas start fireplace and guest access to the powder bath with pedastal sink. The primary ensuite boasts a large soaking tub, separate shower w rainhead fixture, two vanities and walk in closet. The dedicated study in an ideal location makes the perfect retreat with custom built ins. The custom wooden spindle banister welcomes you upstairs into the 17×13 gameroom equipped with a fridge and dry bar. Two beds up are large with ample closet space and have direct access to the full bath with shower tub combo, walnut cabinets and linen closet. Outside find a 17×5 covered patio plus a 17×8 grass inlaid stone extended patio. Mature crepe myrtles accentuate the large yard with extended drive for additional parking or outdoor recreation. 2020 Roof. 2020 Exterior Painted.
Property Details
Price:
$388,800
MLS #:
21050642
Status:
Active
Beds:
3
Baths:
2.1
Type:
Single Family
Subtype:
Single Family Residence
Subdivision:
Huntington Park Add
Listed Date:
Sep 4, 2025
Finished Sq Ft:
2,376
Lot Size:
9,191 sqft / 0.21 acres (approx)
Year Built:
2002
Schools
School District:
Birdville ISD
Elementary School:
Spicer
Middle School:
Northoaks
High School:
Haltom
Interior
Bathrooms Full
2
Bathrooms Half
1
Cooling
Attic Fan, Ceiling Fan(s), Central Air, Electric
Fireplace Features
Gas Logs, Gas Starter, Living Room, Stone
Fireplaces Total
1
Flooring
Carpet, Tile, Wood
Heating
Central, Fireplace(s), Natural Gas
Interior Features
Built-in Features, Cable TV Available, Chandelier, Decorative Lighting, High Speed Internet Available, Loft, Natural Woodwork, Other, Vaulted Ceiling(s), Walk- In Closet(s)
Number Of Living Areas
2
Exterior
Community Features
Curbs, Sidewalks
Construction Materials
Brick, Rock/Stone
Exterior Features
Covered Patio/Porch, Rain Gutters, Lighting, Private Entrance, Private Yard
Fencing
Privacy, Wood, Other
Garage Height
9
Garage Length
20
Garage Spaces
2
Garage Width
21
Lot Size Area
0.2110
Vegetation
Grassed
Financial

See this Listing
Aaron a full-service broker serving the Northern DFW Metroplex. Aaron has two decades of experience in the real estate industry working with buyers, sellers and renters.
More About AaronMortgage Calculator
Similar Listings Nearby
Community
- Address6100 Huntington Drive Haltom City TX
- SubdivisionHuntington Park Add
- CityHaltom City
- CountyTarrant
- Zip Code76137
Subdivisions in Haltom City
- Alta Vista Acres First Sec
- Bent Creek Estates
- Bernice Add
- Brewer-Menn Sub
- Browning Heights
- Browning Heights East
- Browning Heights East Annex
- Browning Park
- Burkitts G W Sub
- Castleberry Heights Add
- Diamond Oaks Country Club Add
- Diamond Oaks East Add
- Diamond Oaks North Add
- Earles Add
- Eastcliff Add
- Eastcliff Addition
- Eastridge Sub
- Ellison, John W Survey
- Fairview Acres Add
- Fort Worth
- Fossil Beach Add
- Fossil Ridge
- Fossil Ridge Add
- Fossil Spgs Add
- FOSSIL SPRINGS
- Fossil Village Add
- Garden Of Eden Add
- George Akers
- George Akers Surv Abs #30
- Golden Gardens Add
- Haltom Acres Add
- Hedgewood Add
- Heede Add
- HERITAGE VILLAGE
- Heritage Village – D.R. Horton
- Heritage Vlg
- High Pointe Add
- Huntington Park Add
- Iron Horse West Add
- Johnson-Mcginnis Add
- Jordan Park Add
- Kingsbury Add
- Mc Nay Sub
- Meadow Oaks Add
- North Eastridge Add
- Oak Knoll Add
- Oakridge Haltom City
- Oakview Add
- Park View Hills
- Parkdale Gardens Add
- Parkview Hills
- Parrs Sub
- Percys Add
- Reynolds Sub
- Sandhurst Add
- Schmidt William Add
- Springlake Park Add
- Stokes Heights Add
- Trails Add
- Tri Country Estate 1st Fil Add
- Tri Country Estates 1st Fill Add
- Walker Joel
- Walthall Add
- Watauga Add
- Wayne Courts
- West Browning Add
- West Haltom City
Market Summary
Current real estate data for Single Family in Haltom City as of Oct 29, 2025
104
Single Family Listed
93
Avg DOM
177
Avg $ / SqFt
$285,074
Avg List Price
Property Summary
- Located in the Huntington Park Add subdivision, 6100 Huntington Drive Haltom City TX is a Single Family for sale in Haltom City, TX, 76137. It is listed for $388,800 and features 3 beds, 2 baths, and has approximately 2,376 square feet of living space, and was originally constructed in 2002. The current price per square foot is $164. The average price per square foot for Single Family listings in Haltom City is $177. The average listing price for Single Family in Haltom City is $285,074. To schedule a showing of MLS#21050642 at 6100 Huntington Drive in Haltom City, TX, contact your Aaron Layman Properties agent at 940-209-2100.

6100 Huntington Drive
Haltom City, TX





