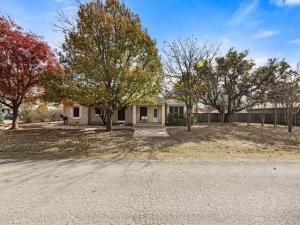Location
This spacious home sits on a large corner lot with many trees. The primary suite has dual vanities, separate shower, separate tub and two walk-in closets. The other bedrooms are split from the primary, one has a large walk-in closet, the other built in storage, laundry connections in the closet and both have wood flooring. All the closets have custom built-in shelving. The kitchen is open with dual ovens, gas cooktop and walk-in pantry. There is also a pass through to the dining room and lots of built-in storage. The sunroom also features build-in cabinetry along with a pellet stove and window seat with storage. The sunroom, living and dining also have beautiful planation shutters. There are ceiling fans throughout the entire, even in the kitchen and primary bath. Outside you’ll find a covered patio with ample space for seating and entertaining. There is a 3 car garage with 3 workshop areas, and two portable storage buildings that could be removed for more yard space.
Property Details
Price:
$350,000
MLS #:
20796356
Status:
Active
Beds:
3
Baths:
2
Type:
Single Family
Subtype:
Single Family Residence
Subdivision:
Frost
Listed Date:
Dec 13, 2024
Finished Sq Ft:
2,711
Lot Size:
22,476 sqft / 0.52 acres (approx)
Year Built:
1864
Schools
School District:
Hamilton ISD
Elementary School:
Ann Whitney
High School:
Hamilton
Interior
Bathrooms Full
2
Cooling
Ceiling Fan(s), Central Air, Electric
Flooring
Carpet, Ceramic Tile, Concrete, Hardwood
Heating
Central, Electric, Pellet Stove
Interior Features
Built-in Features, Double Vanity, Open Floorplan, Pantry, Walk- In Closet(s)
Number Of Living Areas
2
Exterior
Exterior Features
Covered Patio/Porch, Storage
Fencing
Wood
Garage Length
34
Garage Spaces
3
Garage Width
22
Lot Size Area
0.5160
Financial

See this Listing
Aaron a full-service broker serving the Northern DFW Metroplex. Aaron has two decades of experience in the real estate industry working with buyers, sellers and renters.
More About AaronMortgage Calculator
Similar Listings Nearby
Community
- Address206 N Bouldin Street Hamilton TX
- SubdivisionFrost
- CityHamilton
- CountyHamilton
- Zip Code76531
Subdivisions in Hamilton
- 1501 A S BOYNTON
- 355 Ham Co Sch LD
- 39 J W Bowers
- 677 A Parks
- 79 BBB & C RR
- 79 BBB &C RR
- Andrews Acres
- Armour
- Durham Heights
- E. R. Harvey
- Frost
- HAMIL
- Hamilton
- Hamilton County School Land Survey
- Hamilton Study
- Indian Springs
- Indian Springs in Hamilton-Mills County Phase 1
- J HAMILTON
- JAMES MONTGOMERY
- Jarvis
- JNO Pickering
- John Pickering
- Liveoak
- Long
- McConnel
- Newsom 3rd
- Orig Hamilton
- Paloma Vista
- Perry & Williams
- R Trainer
- Ranches at Hamilton Ridge
- Rice E
- S10002
- S10005
- Sanderson
- Sky Valley
- Sky Valley Ranch
- St Lewis RR
- Taylor
- The Ranches at Hamilton Ridge
- UNK
- Wagner
- William Mcconnell Surv Abs #54
- Williams
Market Summary
Current real estate data for Single Family in Hamilton as of Nov 16, 2025
33
Single Family Listed
159
Avg DOM
268
Avg $ / SqFt
$648,052
Avg List Price
Property Summary
- Located in the Frost subdivision, 206 N Bouldin Street Hamilton TX is a Single Family for sale in Hamilton, TX, 76531. It is listed for $350,000 and features 3 beds, 2 baths, and has approximately 2,711 square feet of living space, and was originally constructed in 1864. The current price per square foot is $129. The average price per square foot for Single Family listings in Hamilton is $268. The average listing price for Single Family in Hamilton is $648,052. To schedule a showing of MLS#20796356 at 206 N Bouldin Street in Hamilton, TX, contact your Aaron Layman Properties agent at 940-209-2100.

206 N Bouldin Street
Hamilton, TX





