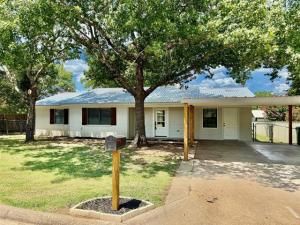Location
This beautifully updated 3-bedroom, 2-bath brick home offers style, space, and flexibility – all in a fantastic location in Hamilton’s desirable Williams District. A bonus office or potential 4th bedroom sits just off the kitchen with its own private entrance from the covered 4-car driveway – perfect for guests, a home office, or creative use.
Inside, you’ll find a stunning gourmet kitchen featuring a large central island with warm designer wood accents, which are beautifully mirrored in the open display shelving over the kitchen sink. The kitchen is both functional and stylish, with granite countertops, abundant white cabinetry, and stainless steel appliances. The open-concept layout flows over gorgeous waterproof golden blond luxury vinyl plank flooring throughout the home, offering a modern, durable foundation for everyday living. Both bathrooms have been tastefully renovated with designer finishes and fixtures, and a full-sized laundry area is conveniently located in the hallway.
Out back, the wood deck invites you to unwind or entertain while enjoying peaceful views of the adjacent open field – no backyard neighbors in sight. The large backyard is ideal for outdoor dining, gardening, or simply relaxing under the wide Texas sky. A charming storage shed adds versatility for hobbies, tools, or additional storage.
With thoughtful updates throughout and a durable metal roof overhead, this home blends quality craftsmanship with everyday comfort and charm.
Inside, you’ll find a stunning gourmet kitchen featuring a large central island with warm designer wood accents, which are beautifully mirrored in the open display shelving over the kitchen sink. The kitchen is both functional and stylish, with granite countertops, abundant white cabinetry, and stainless steel appliances. The open-concept layout flows over gorgeous waterproof golden blond luxury vinyl plank flooring throughout the home, offering a modern, durable foundation for everyday living. Both bathrooms have been tastefully renovated with designer finishes and fixtures, and a full-sized laundry area is conveniently located in the hallway.
Out back, the wood deck invites you to unwind or entertain while enjoying peaceful views of the adjacent open field – no backyard neighbors in sight. The large backyard is ideal for outdoor dining, gardening, or simply relaxing under the wide Texas sky. A charming storage shed adds versatility for hobbies, tools, or additional storage.
With thoughtful updates throughout and a durable metal roof overhead, this home blends quality craftsmanship with everyday comfort and charm.
Property Details
Price:
$225,000
MLS #:
21003348
Status:
Active
Beds:
3
Baths:
2
Type:
Single Family
Subtype:
Single Family Residence
Subdivision:
Newsom 2nd
Listed Date:
Jul 17, 2025
Finished Sq Ft:
1,434
Lot Size:
9,191 sqft / 0.21 acres (approx)
Year Built:
1980
Schools
School District:
Hamilton ISD
Elementary School:
Ann Whitney
High School:
Hamilton
Interior
Bathrooms Full
2
Cooling
Central Air, Electric
Heating
Central, Electric
Interior Features
Granite Counters, Kitchen Island, Open Floorplan
Number Of Living Areas
1
Exterior
Carport Spaces
2
Lot Size Area
0.2110
Financial

See this Listing
Aaron a full-service broker serving the Northern DFW Metroplex. Aaron has two decades of experience in the real estate industry working with buyers, sellers and renters.
More About AaronMortgage Calculator
Similar Listings Nearby
Community
- Address802 Meadowlark Street Hamilton TX
- SubdivisionNewsom 2nd
- CityHamilton
- CountyHamilton
- Zip Code76531
Subdivisions in Hamilton
- 1501 A S BOYNTON
- 355 Ham Co Sch LD
- 39 J W Bowers
- 677 A Parks
- 79 BBB & C RR
- 79 BBB &C RR
- Andrews Acres
- Armour
- Durham Heights
- E. R. Harvey
- Frost
- HAMIL
- Hamilton
- Hamilton County School Land Survey
- Hamilton Study
- Indian Springs
- Indian Springs in Hamilton-Mills County Phase 1
- J HAMILTON
- JAMES MONTGOMERY
- Jarvis
- JNO Pickering
- John Pickering
- Liveoak
- Long
- McConnel
- Newsom 3rd
- Orig Hamilton
- Paloma Vista
- Perry & Williams
- R Trainer
- Ranches at Hamilton Ridge
- Rice E
- S10002
- S10005
- Sanderson
- Sky Valley
- Sky Valley Ranch
- St Lewis RR
- Taylor
- The Ranches at Hamilton Ridge
- UNK
- Wagner
- William Mcconnell Surv Abs #54
- Williams
Market Summary
Current real estate data for Single Family in Hamilton as of Oct 09, 2025
30
Single Family Listed
154
Avg DOM
276
Avg $ / SqFt
$676,387
Avg List Price
Property Summary
- Located in the Newsom 2nd subdivision, 802 Meadowlark Street Hamilton TX is a Single Family for sale in Hamilton, TX, 76531. It is listed for $225,000 and features 3 beds, 2 baths, and has approximately 1,434 square feet of living space, and was originally constructed in 1980. The current price per square foot is $157. The average price per square foot for Single Family listings in Hamilton is $276. The average listing price for Single Family in Hamilton is $676,387. To schedule a showing of MLS#21003348 at 802 Meadowlark Street in Hamilton, TX, contact your Aaron Layman Properties agent at 940-209-2100.

802 Meadowlark Street
Hamilton, TX





