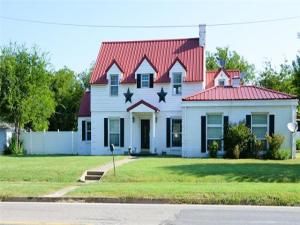Location
Great Price Improvement! This Elegant two story 2889 square foot home was built in 1928. Three bedrooms , two full bathrooms, multiple living and dining areas plus a basement with a sump pump. There are multiple original chandeliers and leaded glass doors. Hardwood floors through most of the home with a few areas needing repair. The first floor has primary bedroom and separate bathroom, an oversized living room, a den with woodburning fireplace, an elegant dining room with a crystal chandelier, a breakfast room with built ins and a chandelier. the kitchen has old school tile and tons of cabinets and last the basement off the kitchen. Up the beautiful hardwood floor staircase leads to two good size bedrooms with multiple closets, a jack and jill bathroom and a separate nook. Tons of natural light from the windows upstairs. The huge backyard is surrounded by a privacy fence, a beautiful lawn, large covered patio area, the original carriage house, a stable and covered storage. There is a well but no information on it. This Charming Home sets on a .520 acre corner lot that has a beautiful lawn and landscaping. Do not miss this chance to own this Classic Home!
Property Details
Price:
$385,000
MLS #:
21033883
Status:
Active
Beds:
3
Baths:
2
Type:
Single Family
Subtype:
Single Family Residence
Subdivision:
Steen
Listed Date:
Aug 18, 2025
Finished Sq Ft:
2,889
Lot Size:
22,476 sqft / 0.52 acres (approx)
Year Built:
1928
Schools
School District:
Hamilton ISD
Elementary School:
Ann Whitney
High School:
Hamilton
Interior
Bathrooms Full
2
Cooling
Ceiling Fan(s), Central Air, Electric, Window Unit(s)
Fireplace Features
Decorative, Living Room, Wood Burning
Fireplaces Total
1
Flooring
Hardwood, Laminate, Tile
Heating
Central, Electric
Interior Features
Built-in Features, Chandelier, Decorative Lighting, High Speed Internet Available, Tile Counters, Wainscoting, Walk- In Closet(s)
Number Of Living Areas
2
Exterior
Carport Spaces
1
Construction Materials
Aluminum Siding, Brick
Exterior Features
Covered Patio/Porch, Rain Gutters, Private Yard, RV/Boat Parking, Storage
Fencing
Back Yard, Fenced, Gate, Privacy, Vinyl, Wood
Lot Size Area
0.5160
Vegetation
Grassed
Financial

See this Listing
Aaron a full-service broker serving the Northern DFW Metroplex. Aaron has two decades of experience in the real estate industry working with buyers, sellers and renters.
More About AaronMortgage Calculator
Similar Listings Nearby
Community
- Address609 E Main Street Hamilton TX
- SubdivisionSteen
- CityHamilton
- CountyHamilton
- Zip Code76531
Subdivisions in Hamilton
- 1501 A S BOYNTON
- 355 Ham Co Sch LD
- 39 J W Bowers
- 677 A Parks
- 79 BBB & C RR
- 79 BBB &C RR
- Andrews Acres
- Armour
- Durham Heights
- E. R. Harvey
- Frost
- HAMIL
- Hamilton
- Hamilton County School Land Survey
- Hamilton Study
- Indian Springs
- Indian Springs in Hamilton-Mills County Phase 1
- J HAMILTON
- JAMES MONTGOMERY
- Jarvis
- JNO Pickering
- John Pickering
- Liveoak
- Long
- McConnel
- Newsom 3rd
- Orig Hamilton
- Paloma Vista
- Perry & Williams
- R Trainer
- Ranches at Hamilton Ridge
- Rice E
- S10002
- S10005
- Sanderson
- Sky Valley
- Sky Valley Ranch
- St Lewis RR
- Taylor
- The Ranches at Hamilton Ridge
- UNK
- Wagner
- William Mcconnell Surv Abs #54
- Williams
Market Summary
Current real estate data for Single Family in Hamilton as of Oct 09, 2025
30
Single Family Listed
154
Avg DOM
276
Avg $ / SqFt
$676,387
Avg List Price
Property Summary
- Located in the Steen subdivision, 609 E Main Street Hamilton TX is a Single Family for sale in Hamilton, TX, 76531. It is listed for $385,000 and features 3 beds, 2 baths, and has approximately 2,889 square feet of living space, and was originally constructed in 1928. The current price per square foot is $133. The average price per square foot for Single Family listings in Hamilton is $276. The average listing price for Single Family in Hamilton is $676,387. To schedule a showing of MLS#21033883 at 609 E Main Street in Hamilton, TX, contact your Aaron Layman Properties agent at 940-209-2100.

609 E Main Street
Hamilton, TX





