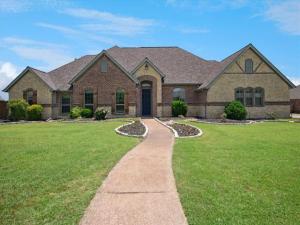Location
Great 4 bedroom, 3 full bath home on .62 acre in the desirable NW ISD. This home is a welcoming and spacious enough to entertain and have all the friends and family gather. The kitchen is the heart of the home, with lovely cabinests and spacious granite counter tops. Kitchen is open to dining area, breakfast nook, large living room with propane gas fireplace, tall ceilings and beautiful built in cabinetry. Private office with amazing built in cabinets and French glass paned doors, adjacent to the formal dining room, welcome you as you enter the home. Primary bedroom is large and has a spa like ensuite bathroom with spacious walk in closet, lots of storage, garden tub and glass shower. Two of the secondary bedrooms share a jack and jill bathroom. Fourth bedroom is currently used as a second living area on other side of the house. This bedroom would be a great guest or in law area with it own full bathroom. Laundry room is a good size with hanging area and countertop for folding laundry. Propane tank is use for hot water heater, fireplace and heating system. Three car garage is large enough for your cars, lawn equipment and storage. The following items have been updated in recent years: New energy efficient windows throughout the entire house in 2025, new flooring in all bedrooms, living room and hallways in 2023, new roof in 2021, new dishwasher in 2021 and new convection oven in 2020. Extra Large backyard with covered patio and fire pit is a nice place for evening enjoyment. Enough space for large garden or adding a pool.
Property Details
Price:
$619,900
MLS #:
20961211
Status:
Active Under Contract
Beds:
4
Baths:
3
Type:
Single Family
Subtype:
Single Family Residence
Subdivision:
Ashmore Farms Add
Listed Date:
Jun 7, 2025
Finished Sq Ft:
2,765
Lot Size:
27,007 sqft / 0.62 acres (approx)
Year Built:
2000
Schools
School District:
Northwest ISD
Elementary School:
Haslet
Middle School:
CW Worthington
High School:
Eaton
Interior
Bathrooms Full
3
Cooling
Ceiling Fan(s), Central Air, Electric
Fireplace Features
Propane
Fireplaces Total
1
Flooring
Carpet, Ceramic Tile, Wood
Heating
Central, Fireplace(s), Propane
Interior Features
Cable T V Available, Granite Counters, High Speed Internet Available, Kitchen Island, Pantry, Sound System Wiring, Walk- In Closet(s)
Number Of Living Areas
1
Exterior
Construction Materials
Brick
Exterior Features
Fire Pit, Rain Gutters
Fencing
Privacy, Wood
Garage Length
21
Garage Spaces
3
Garage Width
30
Lot Size Area
0.6200
Financial

See this Listing
Aaron a full-service broker serving the Northern DFW Metroplex. Aaron has two decades of experience in the real estate industry working with buyers, sellers and renters.
More About AaronMortgage Calculator
Similar Listings Nearby
Community
- Address104 Briarwood Lane Haslet TX
- SubdivisionAshmore Farms Add
- CityHaslet
- CountyTarrant
- Zip Code76052
Subdivisions in Haslet
- 3 AC Coleman Boyd survey abstract 212
- Ashmore Farms Add
- Aston Meadows Add
- Avondale Farms Add
- Avondale Ranch Add
- Bel Grand Estates
- Bishops R B Sub
- Blue Mound Estates
- Caraway Ph 1
- Caraway Ph 2
- Elizabeth Creek
- Elizabeth Creek Alpha Ranch
- ELIZABETH CREEK APLHA RANCH
- Elizabeth Creek at Alpha Ranch
- Elizabeth Crk
- Elizabeth Crk Alpha Ranch
- Emerald Park Add
- Foltz Add
- Haslet Elite Learning Center
- Haslet Heights
- Haslet Heights II
- Haslet Park Add
- Henry Robertson
- Highlands At Willow Spgs
- Hugh White Estates
- Idlewood Estates
- Lavois, B Survey
- LeTara
- Letara Ph 1
- Letara Ph Three
- Lexington Add
- Lonesome Dove Estates
- M E P & P RR CO SURVEY ABSTRACT 1136 TRACT 4B03
- Madero
- North Ridge Estates
- North Star
- Northglen Ph 1
- Northglen Ph 2
- Northstar
- NORTHSTAR PH 1 SEC 1
- Northstar Ph 1 Sec 1
- Northstar Ph 2 Sec 2
- Northstar Ph 3 Sec 2
- Northstar Ph One Sec One
- PLAN 4077 B L Stanley Cup II
- ROBERTSON, HENRY SURVEY
- Sendera Ranch
- Sendera Ranch East
- Songbird Add
- Songbird ADDN
- Sunshine Meadows Unrec
- Sweetgrass
- The Vines
- Van Zandt Farms
- Van Zandt Farms Fossil Creek
- Van Zandt Farms-Fossil Creek
- Vines
- WATERCRESS
- Watercress Ph 1
- Watercress Ph 2
- Watercress-Ph 01
- Watercress-Ph 1
- Watercress-Phase 1
- Watercress-Phase 2
- Wellington
- Wellington: 40ft. lots
- White Hugh Estates
- WILLOW RIDGE ESTATES
- Willow Spgs West Add
- Willow Springs
- Willow Springs Ranch
LIGHTBOX-IMAGES
NOTIFY-MSG
Market Summary
Current real estate data for Single Family in Haslet as of Aug 20, 2025
213
Single Family Listed
73
Avg DOM
212
Avg $ / SqFt
$604,049
Avg List Price
Property Summary
- Located in the Ashmore Farms Add subdivision, 104 Briarwood Lane Haslet TX is a Single Family for sale in Haslet, TX, 76052. It is listed for $619,900 and features 4 beds, 3 baths, and has approximately 2,765 square feet of living space, and was originally constructed in 2000. The current price per square foot is $224. The average price per square foot for Single Family listings in Haslet is $212. The average listing price for Single Family in Haslet is $604,049. To schedule a showing of MLS#20961211 at 104 Briarwood Lane in Haslet, TX, contact your Aaron Layman Properties agent at 940-209-2100.
LIGHTBOX-IMAGES
NOTIFY-MSG

104 Briarwood Lane
Haslet, TX
LIGHTBOX-IMAGES
NOTIFY-MSG





