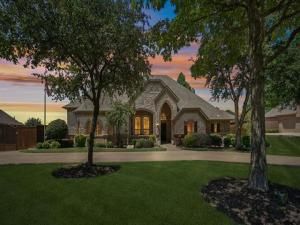Location
Rare Find in Ashmore Farms – Northwest ISD! Welcome to this beautifully updated 1.5-story home located in the premium neighborhood of Ashmore Farms, nestled within the highly sought-after Northwest ISD. Situated on nearly half an acre, this property offers the perfect blend of luxury, functionality, and space! Step inside to discover an open-concept layout with hand-scrapped hardwood floors, fresh paint, newer carpet, and plantation shutters. The spacious living area features stunning wood-beamed ceilings and flows seamlessly into the chef’s kitchen with granite countertops, custom cabinetry, and a large formal dining area—perfect for entertaining. The home boasts a split-bedroom design for added privacy, and the oversized upstairs bonus room with a huge walk-in closet is ideal as a guest suite- 5th bedroom, game room, or second living space. The luxurious primary suite is expansive and includes a flex room that can serve as a private study, nursery, or home gym. The spa-like primary bath has been completely remodeled for ultimate comfort and style. You''ll love the dream laundry room, complete with a sink, built-in cubbies, and plenty of space for organization and function. Outdoor living shines with a large, covered patio with built in grill-outdoor kitchen area, a sparkling heated saltwater pool with dedicated pool bathroom, electric security gate, boat &' RV parking with hookups, tons of parking, epoxy-coated 3-car oversized garage with built-in vacuum, circular driveway, outdoor shed, and beautifully fenced spacious backyard. Additional upgrades-replacements includes windows, added mud room, HVAC units, 2 tankless water heaters, a water softener, and ample storage with tons of floored attic space. Enjoy the charm of country living with the convenience of being close to top-rated schools, shopping, dining, entertainment, and major highways. This one-of-a-kind home truly has it all—don’t miss your chance to make it yours!
Property Details
Price:
$749,900
MLS #:
21008088
Status:
Active
Beds:
4
Baths:
3
Type:
Single Family
Subtype:
Single Family Residence
Subdivision:
Ashmore Farms Add
Listed Date:
Aug 8, 2025
Finished Sq Ft:
3,032
Lot Size:
20,386 sqft / 0.47 acres (approx)
Year Built:
2003
Schools
School District:
Northwest ISD
Elementary School:
Haslet
Middle School:
CW Worthington
High School:
Eaton
Interior
Bathrooms Full
3
Cooling
Attic Fan, Ceiling Fan(s), Central Air, Electric, Zoned
Fireplace Features
Gas Logs, Stone
Fireplaces Total
1
Flooring
Carpet, Ceramic Tile, Hardwood
Heating
Central, Natural Gas
Interior Features
Built-in Features, Cable T V Available, Cathedral Ceiling(s), Decorative Lighting, Flat Screen Wiring, Granite Counters, High Speed Internet Available, In- Law Suite Floorplan, Kitchen Island, Open Floorplan, Pantry, Vaulted Ceiling(s), Walk- In Closet(s)
Number Of Living Areas
2
Exterior
Construction Materials
Brick, Rock/ Stone
Exterior Features
Built-in Barbecue, Covered Patio/ Porch, Gas Grill, Rain Gutters, Lighting, Outdoor Kitchen, Playground, R V Hookup, R V/ Boat Parking, Storage, Uncovered Courtyard
Fencing
Fenced, Full, Metal, Wood
Garage Length
21
Garage Spaces
3
Garage Width
35
Lot Size Area
0.4680
Pool Features
Gunite, Heated, In Ground, Salt Water, Water Feature
Financial

See this Listing
Aaron a full-service broker serving the Northern DFW Metroplex. Aaron has two decades of experience in the real estate industry working with buyers, sellers and renters.
More About AaronMortgage Calculator
Similar Listings Nearby
Community
- Address224 Arbor Lane Haslet TX
- SubdivisionAshmore Farms Add
- CityHaslet
- CountyTarrant
- Zip Code76052
Subdivisions in Haslet
- 3 AC Coleman Boyd survey abstract 212
- Ashmore Farms Add
- Aston Meadows Add
- Avondale Farms Add
- Avondale Ranch Add
- Bel Grand Estates
- Bishops R B Sub
- Blue Mound Estates
- Caraway Ph 1
- Caraway Ph 2
- Elizabeth Creek
- Elizabeth Creek Alpha Ranch
- ELIZABETH CREEK APLHA RANCH
- Elizabeth Creek at Alpha Ranch
- Elizabeth Crk
- Elizabeth Crk Alpha Ranch
- Emerald Park Add
- Foltz Add
- Haslet Elite Learning Center
- Haslet Heights
- Haslet Heights II
- Haslet Park Add
- Henry Robertson
- Highlands At Willow Spgs
- Hugh White Estates
- Idlewood Estates
- Lavois, B Survey
- LeTara
- Letara Ph 1
- Letara Ph Three
- Lexington Add
- Lonesome Dove Estates
- M E P & P RR CO SURVEY ABSTRACT 1136 TRACT 4B03
- Madero
- North Ridge Estates
- North Star
- Northglen Ph 1
- Northglen Ph 2
- Northstar
- NORTHSTAR PH 1 SEC 1
- Northstar Ph 1 Sec 1
- Northstar Ph 2 Sec 2
- Northstar Ph 3 Sec 2
- Northstar Ph One Sec One
- PLAN 4077 B L Stanley Cup II
- ROBERTSON, HENRY SURVEY
- Sendera Ranch
- Sendera Ranch East
- Songbird Add
- Songbird ADDN
- Sunshine Meadows Unrec
- Sweetgrass
- The Vines
- Van Zandt Farms
- Van Zandt Farms Fossil Creek
- Van Zandt Farms-Fossil Creek
- Vines
- WATERCRESS
- Watercress Ph 1
- Watercress Ph 2
- Watercress-Ph 01
- Watercress-Ph 1
- Watercress-Phase 1
- Watercress-Phase 2
- Wellington
- Wellington: 40ft. lots
- White Hugh Estates
- WILLOW RIDGE ESTATES
- Willow Spgs West Add
- Willow Springs
- Willow Springs Ranch
LIGHTBOX-IMAGES
NOTIFY-MSG
Market Summary
Current real estate data for Single Family in Haslet as of Aug 19, 2025
213
Single Family Listed
72
Avg DOM
212
Avg $ / SqFt
$604,049
Avg List Price
Property Summary
- Located in the Ashmore Farms Add subdivision, 224 Arbor Lane Haslet TX is a Single Family for sale in Haslet, TX, 76052. It is listed for $749,900 and features 4 beds, 3 baths, and has approximately 3,032 square feet of living space, and was originally constructed in 2003. The current price per square foot is $247. The average price per square foot for Single Family listings in Haslet is $212. The average listing price for Single Family in Haslet is $604,049. To schedule a showing of MLS#21008088 at 224 Arbor Lane in Haslet, TX, contact your Aaron Layman Properties agent at 940-209-2100.
LIGHTBOX-IMAGES
NOTIFY-MSG

224 Arbor Lane
Haslet, TX
LIGHTBOX-IMAGES
NOTIFY-MSG





