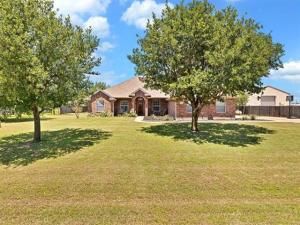Location
Welcome to this 4-bedroom, 2-bath ranch style home in the desirable Idlewood Estates. This home offers a perfect blend of rural and urban living, sitting on a generous 1-acre lot. Two spacious living areas with beautiful wood flooring provide comfortable spaces for family and friends. Modern lighting, fixtures and a gas log fireplace accent the home. A breakfast bar and two dining areas provide versatility for formal gatherings or casual meals. The gourmet kitchen features recent upgrades of quartz counters, a gas range, dishwater, a new farm sink and fixtures. Both bathrooms are updated with quartz counters and tile. Enjoy the outdoors with beautiful landscaping, a covered front porch and back patio to wind down and relax with a glass of wine! There is plenty of room for a vegetable or flower garden and even a few chickens if you love fresh eggs! Need some space? You will love the 30×30 insulated workshop with electrical – ideal for hobbies or storage, with room to accommodate an RV, boat or even a golf cart. The oversized driveway has room to park extra vehicles and keep them secure behind a wrought iron gate. More upgrades include a new AC unit, a new well pump and electrical box. Are you tired of buying bottled water? The spring-fed well serves ALL of your water needs, including delicious drinking water (really!). This vibrant neighborhood is close to high ranking schools and minutes away from great retail and restaurants. Don’t wait to check out this exceptional property!
Property Details
Price:
$580,000
MLS #:
20923369
Status:
Pending
Beds:
4
Baths:
2.1
Type:
Single Family
Subtype:
Single Family Residence
Subdivision:
Idlewood Estates
Listed Date:
May 17, 2025
Finished Sq Ft:
2,471
Lot Size:
43,560 sqft / 1.00 acres (approx)
Year Built:
2003
Schools
School District:
Northwest ISD
Elementary School:
Carl E. Schluter
Middle School:
Leo Adams
High School:
Eaton
Interior
Bathrooms Full
2
Bathrooms Half
1
Cooling
Ceiling Fan(s), Central Air, Electric
Fireplace Features
Gas Logs
Fireplaces Total
1
Flooring
Ceramic Tile, Wood
Heating
Central, Electric
Interior Features
Cable T V Available, Chandelier, Decorative Lighting, Eat-in Kitchen, Granite Counters, High Speed Internet Available, Open Floorplan, Pantry, Walk- In Closet(s)
Number Of Living Areas
2
Exterior
Construction Materials
Brick
Exterior Features
Covered Patio/ Porch, Rain Gutters, Lighting, R V/ Boat Parking, Storage
Fencing
Back Yard, Gate, Wood, Wrought Iron
Garage Spaces
3
Lot Size Area
1.0000
Financial

See this Listing
Aaron a full-service broker serving the Northern DFW Metroplex. Aaron has two decades of experience in the real estate industry working with buyers, sellers and renters.
More About AaronMortgage Calculator
Similar Listings Nearby
Community
- Address2632 Plains Trail Haslet TX
- SubdivisionIdlewood Estates
- CityHaslet
- CountyTarrant
- Zip Code76052
Subdivisions in Haslet
- 3 AC Coleman Boyd survey abstract 212
- Ashmore Farms Add
- Aston Meadows Add
- Avondale Farms Add
- Avondale Ranch Add
- Bel Grand Estates
- Bishops R B Sub
- Blue Mound Estates
- Caraway Ph 1
- Caraway Ph 2
- Elizabeth Creek
- Elizabeth Creek Alpha Ranch
- ELIZABETH CREEK APLHA RANCH
- Elizabeth Creek at Alpha Ranch
- Elizabeth Crk
- Elizabeth Crk Alpha Ranch
- Emerald Park Add
- Foltz Add
- Haslet Elite Learning Center
- Haslet Heights
- Haslet Heights II
- Haslet Park Add
- Henry Robertson
- Highlands At Willow Spgs
- Hugh White Estates
- Idlewood Estates
- Lavois, B Survey
- LeTara
- Letara Ph 1
- Letara Ph Three
- Lexington Add
- Lonesome Dove Estates
- M E P & P RR CO SURVEY ABSTRACT 1136 TRACT 4B03
- Madero
- North Ridge Estates
- North Star
- Northglen Ph 1
- Northglen Ph 2
- Northstar
- NORTHSTAR PH 1 SEC 1
- Northstar Ph 1 Sec 1
- Northstar Ph 2 Sec 2
- Northstar Ph 3 Sec 2
- Northstar Ph One Sec One
- PLAN 4077 B L Stanley Cup II
- ROBERTSON, HENRY SURVEY
- Sendera Ranch
- Sendera Ranch East
- Songbird Add
- Songbird ADDN
- Sunshine Meadows Unrec
- Sweetgrass
- The Vines
- Van Zandt Farms
- Van Zandt Farms Fossil Creek
- Van Zandt Farms-Fossil Creek
- Vines
- WATERCRESS
- Watercress Ph 1
- Watercress Ph 2
- Watercress-Ph 01
- Watercress-Ph 1
- Watercress-Phase 1
- Watercress-Phase 2
- Wellington
- Wellington: 40ft. lots
- White Hugh Estates
- WILLOW RIDGE ESTATES
- Willow Spgs West Add
- Willow Springs
- Willow Springs Ranch
LIGHTBOX-IMAGES
NOTIFY-MSG
Market Summary
Current real estate data for Single Family in Haslet as of Jul 27, 2025
216
Single Family Listed
73
Avg DOM
213
Avg $ / SqFt
$612,980
Avg List Price
Property Summary
- Located in the Idlewood Estates subdivision, 2632 Plains Trail Haslet TX is a Single Family for sale in Haslet, TX, 76052. It is listed for $580,000 and features 4 beds, 2 baths, and has approximately 2,471 square feet of living space, and was originally constructed in 2003. The current price per square foot is $235. The average price per square foot for Single Family listings in Haslet is $213. The average listing price for Single Family in Haslet is $612,980. To schedule a showing of MLS#20923369 at 2632 Plains Trail in Haslet, TX, contact your Aaron Layman Properties agent at 940-209-2100.
LIGHTBOX-IMAGES
NOTIFY-MSG

2632 Plains Trail
Haslet, TX
LIGHTBOX-IMAGES
NOTIFY-MSG





