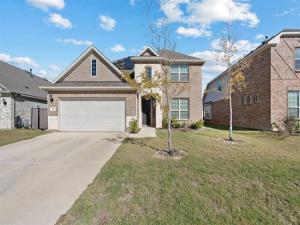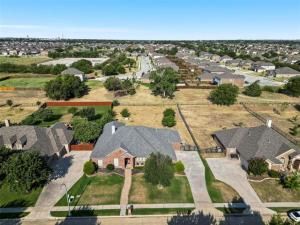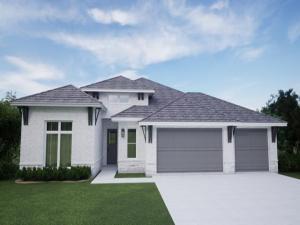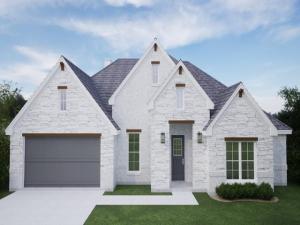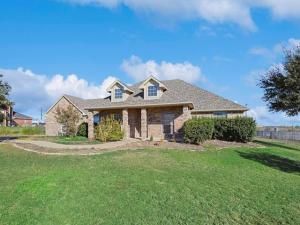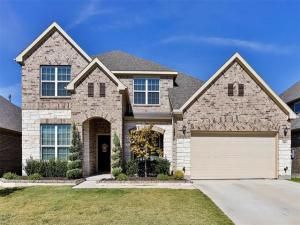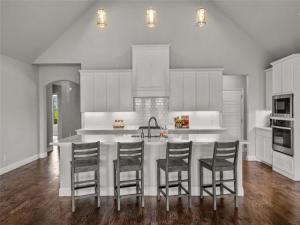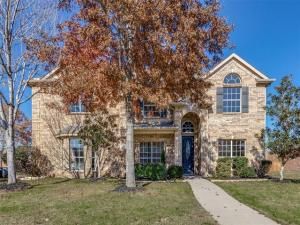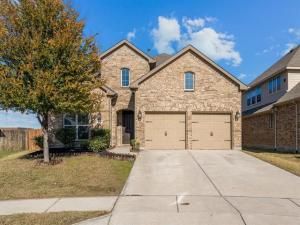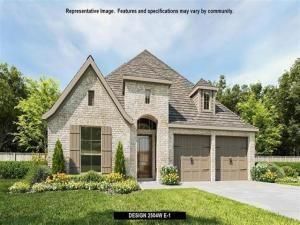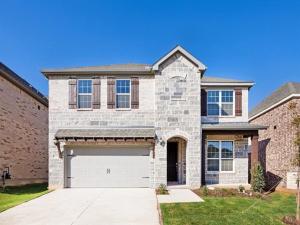Location
FREE SOLAR PANELS on 2 year old home – average electric bills UNDER $45.00 per month!!! Welcome to this like-new 4-bedroom, 3-bathroom home, perfectly situated in a vibrant community within the highly acclaimed Northwest ISD. Offering over 2,750 sq. ft. of versatile living space, this home is designed for both comfort and entertaining. The thoughtfully designed floor plan includes two bedrooms on the main level and two additional bedrooms upstairs. The second floor also features a spacious game room, a media room, and a full bathroom, making it an ideal space for hosting guests or enjoying family time. The heart of the home is the open-concept kitchen, complete with a large island, gas cooking, and plenty of counter space to delight the culinary enthusiast. Overlooking the dining and living areas, this space ensures seamless interaction during gatherings. Located just a short walk from the community’s elementary and middle schools, as well as one block away from the neighborhood pool, this home provides unmatched convenience. 10 yr foundation warranty via the original builder and multiple upgrades at the time of construction.
Property Details
Price:
$489,000
MLS #:
20784076
Status:
Active
Beds:
4
Baths:
3
Address:
492 Prairie View Drive
Type:
Single Family
Subtype:
Single Family Residence
Subdivision:
Letara Ph 1
City:
Haslet
Listed Date:
Nov 25, 2024
State:
TX
Finished Sq Ft:
2,754
ZIP:
76052
Lot Size:
8,407 sqft / 0.19 acres (approx)
Year Built:
2022
Schools
School District:
Northwest ISD
Elementary School:
Haslet
Middle School:
Wilson
High School:
Eaton
Interior
Bathrooms Full
3
Cooling
Ceiling Fan(s), Central Air, Electric, Heat Pump
Flooring
Carpet, Ceramic Tile, Wood
Heating
Central, Heat Pump, Natural Gas
Interior Features
Cable T V Available, Cathedral Ceiling(s), Chandelier, Decorative Lighting, Eat-in Kitchen, Flat Screen Wiring, Granite Counters, High Speed Internet Available, Kitchen Island, Open Floorplan, Pantry, Vaulted Ceiling(s), Walk- In Closet(s), Wired for Data
Number Of Living Areas
3
Exterior
Community Features
Community Pool, Curbs, Jogging Path/ Bike Path, Park, Playground, Pool
Construction Materials
Brick, Fiber Cement, Rock/ Stone
Exterior Features
Covered Patio/ Porch, Rain Gutters
Fencing
Fenced, Wood
Garage Height
9
Garage Length
19
Garage Spaces
2
Garage Width
20
Lot Size Area
0.1930
Financial

See this Listing
Aaron a full-service broker serving the Northern DFW Metroplex. Aaron has two decades of experience in the real estate industry working with buyers, sellers and renters.
More About AaronMortgage Calculator
Similar Listings Nearby
- 13525 Fishing Hole Lane
Fort Worth, TX$630,000
1.77 miles away
- 602 Golden Crest
Haslet, TX$627,900
0.52 miles away
- 518 Windchase
Haslet, TX$624,900
0.70 miles away
- 116 Lonesome Trail
Haslet, TX$609,999
0.98 miles away
- 944 Sweeping Butte Drive
Fort Worth, TX$599,500
1.82 miles away
- 12756 Aspen Springs Lane
Fort Worth, TX$585,000
1.15 miles away
- 1128 Cactus Spine Drive
Fort Worth, TX$580,000
1.52 miles away
- 11628 Twining Branch Circle
Fort Worth, TX$579,900
1.73 miles away
- 1274 Saffron Street
Haslet, TX$567,900
1.96 miles away
- 11117 Boyne Avenue
Fort Worth, TX$546,110
1.81 miles away

492 Prairie View Drive
Haslet, TX
LIGHTBOX-IMAGES




