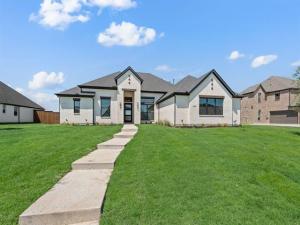Location
End of August Completion! Welcome to your dream home—where luxury meets functionality. Upon entering, you''re greeted by a private study just off the foyer, perfect for working from home or quiet reading. This custom-designed residence boasts an open-concept layout, seamlessly connecting the expansive family room, gourmet kitchen, and elegant dining area—all overlooking the oversized covered patio with an inviting outdoor fireplace, ideal for year-round entertaining.
The owner''s suite occupies its own private wing on the right side of the home, offering serene views of the lush backyard. The spa-inspired owner''s bath features a large walk-through shower, a freestanding soaking tub, dual vanities, and a spacious walk-in closet that conveniently connects to the laundry room.
On the opposite side of the home, you''ll find three generously sized secondary bedrooms, each with its own ensuite bath and walk-in closet—providing comfort and privacy for family or guests. A separate game room at the rear of the home offers a perfect retreat for kids or a casual entertaining space.
This exceptional home is scheduled for completion soon —a perfect blend of thoughtful design and high-end finishes awaits.
The owner''s suite occupies its own private wing on the right side of the home, offering serene views of the lush backyard. The spa-inspired owner''s bath features a large walk-through shower, a freestanding soaking tub, dual vanities, and a spacious walk-in closet that conveniently connects to the laundry room.
On the opposite side of the home, you''ll find three generously sized secondary bedrooms, each with its own ensuite bath and walk-in closet—providing comfort and privacy for family or guests. A separate game room at the rear of the home offers a perfect retreat for kids or a casual entertaining space.
This exceptional home is scheduled for completion soon —a perfect blend of thoughtful design and high-end finishes awaits.
Property Details
Price:
$950,000
MLS #:
21058513
Status:
Pending
Beds:
4
Baths:
3.1
Type:
Single Family
Subtype:
Single Family Residence
Subdivision:
Northglen Ph 2
Listed Date:
Sep 12, 2025
Finished Sq Ft:
3,510
Lot Size:
21,780 sqft / 0.50 acres (approx)
Year Built:
2025
Schools
School District:
Northwest ISD
Elementary School:
Haslet
Middle School:
Wilson
High School:
Eaton
Interior
Bathrooms Full
3
Bathrooms Half
1
Cooling
Central Air
Fireplace Features
Gas, Gas Logs, Gas Starter, Glass Doors, Great Room, Outside
Fireplaces Total
2
Flooring
Carpet, Ceramic Tile, Laminate
Heating
Central, Fireplace(s), Natural Gas
Interior Features
Decorative Lighting, Granite Counters, High Speed Internet Available, Kitchen Island, Open Floorplan, Pantry, Vaulted Ceiling(s), Walk- In Closet(s), Wired for Data
Number Of Living Areas
2
Exterior
Carport Spaces
3
Construction Materials
Brick, Frame, Rock/Stone
Garage Length
22
Garage Spaces
3
Garage Width
32
Lot Size Area
21780.0000
Lot Size Dimensions
0.50 ac
Financial

See this Listing
Aaron a full-service broker serving the Northern DFW Metroplex. Aaron has two decades of experience in the real estate industry working with buyers, sellers and renters.
More About AaronMortgage Calculator
Similar Listings Nearby
Community
- Address318 Broadmoor Drive Haslet TX
- SubdivisionNorthglen Ph 2
- CityHaslet
- CountyTarrant
- Zip Code76052
Subdivisions in Haslet
- 3 AC Coleman Boyd survey abstract 212
- Ashmore Farms Add
- Aston Meadows Add
- Avondale Farms Add
- Avondale Ranch Add
- Bel Grand Estates
- Bishops R B Sub
- Blue Mound Estates
- Caraway Ph 1
- Caraway Ph 2
- Elizabeth Creek
- Elizabeth Creek Alpha Ranch
- ELIZABETH CREEK APLHA RANCH
- Elizabeth Creek at Alpha Ranch
- Elizabeth Crk
- Elizabeth Crk Alpha Ranch
- Emerald Park Add
- Foltz Add
- Haslet Elite Learning Center
- Haslet Heights
- Haslet Heights II
- Haslet Park Add
- Henry Robertson
- Highlands At Willow Spgs
- Hugh White Estates
- Idlewood Estates
- Lavois, B Survey
- LeTara
- Letara Ph 1
- Letara Ph Three
- Lexington Add
- Lonesome Dove Estates
- M E P & P RR CO SURVEY ABSTRACT 1136 TRACT 4B03
- Madero
- North Ridge Estates
- North Star
- Northglen Ph 1
- Northglen Ph 2
- Northstar
- NORTHSTAR PH 1 SEC 1
- Northstar Ph 1 Sec 1
- Northstar Ph 2 Sec 2
- Northstar Ph 3 Sec 2
- Northstar Ph One Sec One
- PLAN 4077 B L Stanley Cup II
- ROBERTSON, HENRY SURVEY
- Sendera Ranch
- Sendera Ranch East
- Songbird Add
- Songbird ADDN
- Sunshine Meadows Unrec
- Sweetgrass
- The Vines
- Van Zandt Farms
- Van Zandt Farms Fossil Creek
- Van Zandt Farms-Fossil Creek
- Vines
- WATERCRESS
- Watercress Ph 1
- Watercress Ph 2
- Watercress-Ph 01
- Watercress-Ph 1
- Watercress-Phase 1
- Watercress-Phase 2
- Wellington
- Wellington: 40ft. lots
- White Hugh Estates
- WILLOW RIDGE ESTATES
- Willow Spgs West Add
- Willow Springs
- Willow Springs Ranch
Market Summary
Current real estate data for Single Family in Haslet as of Oct 06, 2025
209
Single Family Listed
83
Avg DOM
208
Avg $ / SqFt
$575,764
Avg List Price
Property Summary
- Located in the Northglen Ph 2 subdivision, 318 Broadmoor Drive Haslet TX is a Single Family for sale in Haslet, TX, 76052. It is listed for $950,000 and features 4 beds, 3 baths, and has approximately 3,510 square feet of living space, and was originally constructed in 2025. The current price per square foot is $271. The average price per square foot for Single Family listings in Haslet is $208. The average listing price for Single Family in Haslet is $575,764. To schedule a showing of MLS#21058513 at 318 Broadmoor Drive in Haslet, TX, contact your Aaron Layman Properties agent at 940-209-2100.

318 Broadmoor Drive
Haslet, TX





