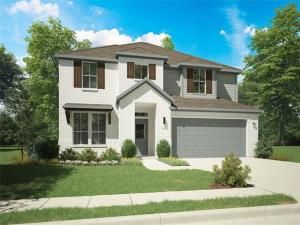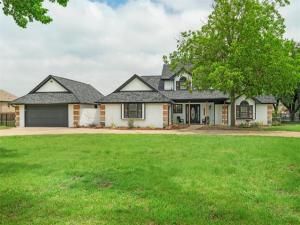Location
Experience the feeling of home in our Cascade II floor plan. Welcome family and friends into this 3-bedroom, 2-bath, ranch-style home with a spacious open floor plan. From cooking to dining to relaxing by the fire, this continuous design lends itself to entertaining for all occasions. As you walk through the foyer, to the left, the second and third bedrooms are perfectly situated for a private guest getaway. On the right, utilize the flex room for a home office, craft room or play area for young kids. This unique space offers the chance to customize your home to fit the needs of your family. Continuing through to the open kitchen, the extended countertops and island are the ideal workspace for anything from a simple family dinner to a culinary masterpiece. A walk-in pantry with two walls of storage means maximum space for all your snacks and ingredients. Situated in the back corner, the owner’s suite is the epitome of space and comfort. With a door right off the family room, this bedroom gives you a lot of natural light and easy access to the outdoor covered patio. A double-sink vanity means you’ll never have to share space again. Complete with a stand-up shower, tub, and walk-in closet, this space has all the amenities for ideal living. Stunning interior homesite located minutes away from play park, amenity center and on site elementary school. close to mailbox, full sod and irrigation with fencing. FIREPLACE, COVERED PATIO, TANKLESS WATER HEATERS, FULL FOAM INSULATION, ENERGY STAR CERTIFIED BUILDER, NO NEIGHBORS BEHIND!
Property Details
Price:
$406,775
MLS #:
20917258
Status:
Active
Beds:
3
Baths:
2
Address:
2013 Kelva Drive
Type:
Single Family
Subtype:
Single Family Residence
Subdivision:
Northstar
City:
Haslet
Listed Date:
Apr 28, 2025
State:
TX
Finished Sq Ft:
1,819
ZIP:
76052
Lot Size:
6,098 sqft / 0.14 acres (approx)
Year Built:
2025
Schools
School District:
Northwest ISD
Elementary School:
Molly Livengood Carter
Middle School:
Wilson
High School:
Northwest
Interior
Bathrooms Full
2
Cooling
Ceiling Fan(s), Central Air, Electric, E N E R G Y S T A R Qualified Equipment, Heat Pump
Fireplace Features
Family Room, Gas Logs, Gas Starter, Masonry, Stone
Fireplaces Total
1
Flooring
Carpet, Ceramic Tile, Luxury Vinyl Plank
Heating
Central, Electric, E N E R G Y S T A R Qualified Equipment, Fireplace(s), Heat Pump
Interior Features
Cable T V Available, Decorative Lighting, Eat-in Kitchen, High Speed Internet Available, Kitchen Island, Open Floorplan, Pantry, Walk- In Closet(s)
Number Of Living Areas
1
Exterior
Community Features
Club House, Community Pool, Greenbelt, Jogging Path/ Bike Path, Lake, Playground
Construction Materials
Brick
Exterior Features
Covered Patio/ Porch, Rain Gutters
Fencing
Wood
Garage Length
20
Garage Spaces
2
Garage Width
19
Lot Size Area
0.1400
Financial
Green Energy Efficient
Appliances, Doors, H V A C, Insulation, Rain / Freeze Sensors, Thermostat, Windows

See this Listing
Aaron a full-service broker serving the Northern DFW Metroplex. Aaron has two decades of experience in the real estate industry working with buyers, sellers and renters.
More About AaronMortgage Calculator
Similar Listings Nearby
- 14708 Blanco Bistro Street
Fort Worth, TX$515,000
1.14 miles away
- 14912 Herradura Court
Haslet, TX$500,990
0.87 miles away
- 1624 Thunderbird Drive
Fort Worth, TX$500,000
0.72 miles away
- 1213 Cinco Treaty Trail
Fort Worth, TX$499,999
1.22 miles away
- 14905 Dust Storm Trail
Haslet, TX$499,990
0.87 miles away
- 1940 Velora Drive
Fort Worth, TX$499,900
0.13 miles away
- 2028 Proteus Drive
Haslet, TX$499,900
0.24 miles away
- 13340 Willow Springs Road
Haslet, TX$499,500
1.41 miles away
- 1753 Rio Penasco Road
Fort Worth, TX$498,500
0.60 miles away
- 1128 Cactus Spine Drive
Fort Worth, TX$498,000
1.74 miles away

2013 Kelva Drive
Haslet, TX
LIGHTBOX-IMAGES
























































































































































