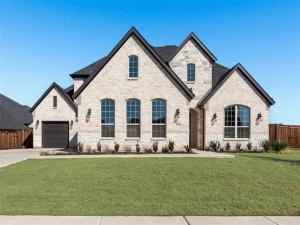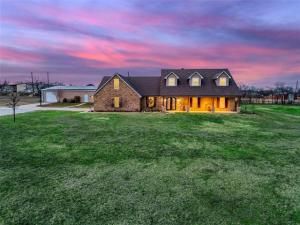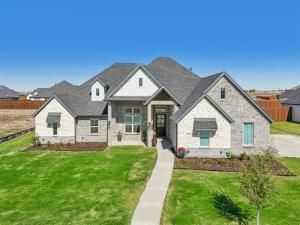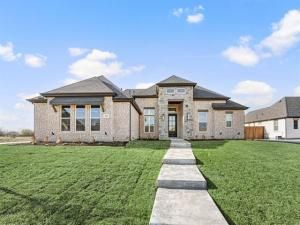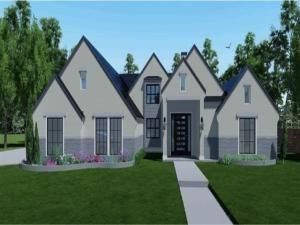Location
Welcome to this stunning modern masterpiece, perfectly situated on an almost half-acre corner lot adjacent to a greenbelt with pond &' access to walking trails. With 4 bedrooms, each featuring its own ensuite bath, this home offers both privacy and luxury. Step inside to an impressive open entryway, highlighted by a beautiful modern staircase &' wood floors that flow throughout the main living areas. The living room, anchored by a floor to ceiling fireplace, also boasts two-story ceilings, custom built-ins and expansive sliding doors that seamlessly blend indoor and outdoor living. The chef''s kitchen is a showstopper, featuring a large island, farmhouse sink, two-tone cabinetry, a 6-burner gas cooktop with pot filler, and a spacious walk-in pantry. The private primary suite is a true retreat, offering a luxurious ensuite bath that features a freestanding soaking tub, granite countertops, dual sinks, a separate shower, and two (yes two!) walk-in closets. A secluded downstairs guest room with ensuite bath is perfect for visitors. Upstairs, a catwalk overlooks the main living area, leading to a game room plus two additional bedrooms, each with its own ensuite bath. Storage is abundant throughout, with large walk-in closets in every bedroom and linen closets for each bathroom. Look out over your sprawling, Texas-sized backyard while relaxing on the covered patio, and imagine building your dream pool. With a 3 car split garage, there is ample room for parking &' storage. Located in the highly acclaimed Northwest ISD, this home is just minutes from I-35, 170, and 287, with easy access to Alliance Town Center and the new HEB Grocery. Don’t miss this opportunity to own a truly exceptional home—schedule your showing today!
Property Details
Price:
$885,000
MLS #:
20833201
Status:
Active
Beds:
4
Baths:
4.1
Address:
2027 Stargrass Road
Type:
Single Family
Subtype:
Single Family Residence
Subdivision:
Watercress-Phase One
City:
Haslet
Listed Date:
Feb 6, 2025
State:
TX
Finished Sq Ft:
4,143
ZIP:
76052
Lot Size:
19,602 sqft / 0.45 acres (approx)
Year Built:
2022
Schools
School District:
Northwest ISD
Elementary School:
Haslet
Middle School:
CW Worthington
High School:
Eaton
Interior
Bathrooms Full
4
Bathrooms Half
1
Cooling
Ceiling Fan(s), Central Air, Electric
Fireplace Features
Decorative, Living Room
Fireplaces Total
1
Flooring
Carpet, Tile, Wood
Heating
Central, Natural Gas
Interior Features
Built-in Features, Cable T V Available, Cathedral Ceiling(s), Decorative Lighting, Flat Screen Wiring, Granite Counters, High Speed Internet Available, Kitchen Island, Open Floorplan, Paneling, Pantry, Smart Home System, Sound System Wiring, Walk- In Closet(s)
Number Of Living Areas
3
Exterior
Community Features
Community Pool, Fishing, Greenbelt, Jogging Path/ Bike Path
Construction Materials
Brick, Rock/ Stone
Exterior Features
Covered Patio/ Porch, Rain Gutters
Fencing
Wood
Garage Spaces
3
Lot Size Area
0.4500
Financial

See this Listing
Aaron a full-service broker serving the Northern DFW Metroplex. Aaron has two decades of experience in the real estate industry working with buyers, sellers and renters.
More About AaronMortgage Calculator
Similar Listings Nearby
- 1201 Maxwell Road
Haslet, TX$1,150,000
0.61 miles away
- 1940 Lotus Court
Haslet, TX$1,135,000
0.20 miles away
- 328 Wimberley Drive
Haslet, TX$925,000
1.35 miles away
- 313 Wimberley Drive
Haslet, TX$875,000
1.29 miles away
- 2029 Verona Drive
Haslet, TX$874,750
0.28 miles away
- 10832 Ridge Country Road
Haslet, TX$835,000
1.45 miles away
- 105 Bel Grand Road
Haslet, TX$825,000
1.13 miles away
- 544 Horsetail Way
Haslet, TX$825,000
0.07 miles away
- 514 Syracuse Street
Haslet, TX$825,000
0.24 miles away

2027 Stargrass Road
Haslet, TX
LIGHTBOX-IMAGES




