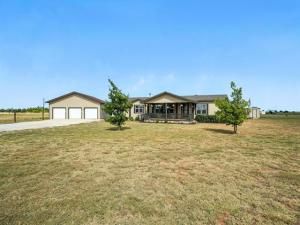Location
Sunset views on a covered porch over looking your land every evening – yes, please! This home sits on just over 6 acres in Hawley and has the upgrades, storage, and shop space that are so rare to find! Inside, you’ll love the open layout with 3 bedrooms, 2 bathrooms, and 3 walk-in closets. The master suite closet is a showstopper – large enough for an island and built-in cabinetry. The kitchen has everything you need for daily life, with a center island, a pantry, and a coffee bar that connects to the dining room. Natural light pours in through the sliding glass door, opening the home to the backyard. Outside, there’s room for trucks, tools, and toys. A 3-car garage (shop) with three overhead doors and a walk-through door sits right beside the home. You’ll also find a 10×16 shed with a concrete ramp, plus three covered porches for relaxing or entertaining.
Whether you need a place for projects, want extra storage, or just want room to spread out, this property checks all the boxes – country living with easy access back to Abilene. (upgrades include granite countertops, RO system, replaced roof on both structures (2024), fresh paint, covered porches, 2×6 walls, concrete runners and cinderblocks for the skirting with built in ventilation vents.)
Whether you need a place for projects, want extra storage, or just want room to spread out, this property checks all the boxes – country living with easy access back to Abilene. (upgrades include granite countertops, RO system, replaced roof on both structures (2024), fresh paint, covered porches, 2×6 walls, concrete runners and cinderblocks for the skirting with built in ventilation vents.)
Property Details
Price:
$335,000
MLS #:
21046453
Status:
Active
Beds:
3
Baths:
2
Type:
Single Family
Subtype:
Single Family Residence
Subdivision:
northington tract
Listed Date:
Sep 20, 2025
Finished Sq Ft:
2,304
Lot Size:
261,360 sqft / 6.00 acres (approx)
Year Built:
2017
Schools
School District:
Hawley ISD
Elementary School:
Hawley
Middle School:
Hawley
High School:
Hawley
Interior
Bathrooms Full
2
Fireplace Features
Wood Burning
Fireplaces Total
1
Heating
Central, Fireplace(s), Heat Pump
Interior Features
Built-in Features, Cable TV Available, Granite Counters, Kitchen Island, Open Floorplan, Pantry, Walk- In Closet(s)
Number Of Living Areas
1
Exterior
Exterior Features
Covered Patio/Porch
Fencing
Partial
Garage Spaces
3
Lot Size Area
6.0000
Financial

See this Listing
Aaron a full-service broker serving the Northern DFW Metroplex. Aaron has two decades of experience in the real estate industry working with buyers, sellers and renters.
More About AaronMortgage Calculator
Similar Listings Nearby
Community
- Address12130 PR 6054 Hawley TX
- Subdivisionnorthington tract
- CityHawley
- CountyJones
- Zip Code79565
Subdivisions in Hawley
Market Summary
Current real estate data for Single Family in Hawley as of Oct 10, 2025
22
Single Family Listed
98
Avg DOM
185
Avg $ / SqFt
$313,741
Avg List Price
Property Summary
- Located in the northington tract subdivision, 12130 PR 6054 Hawley TX is a Single Family for sale in Hawley, TX, 79565. It is listed for $335,000 and features 3 beds, 2 baths, and has approximately 2,304 square feet of living space, and was originally constructed in 2017. The current price per square foot is $145. The average price per square foot for Single Family listings in Hawley is $185. The average listing price for Single Family in Hawley is $313,741. To schedule a showing of MLS#21046453 at 12130 PR 6054 in Hawley, TX, contact your Aaron Layman Properties agent at 940-209-2100.

12130 PR 6054
Hawley, TX





