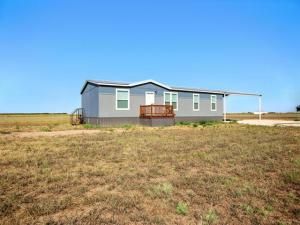Location
Nestled on a sprawling 2.27 acre lot, this home features 4 bedrooms and 2 bathrooms, and provides both ample space and tranquility away from the bustle of city life.
Step inside to discover an open floor plan that embodies a cozy, inviting atmosphere. The expansive living area effortlessly flows into the kitchen, creating an ideal setting for both entertaining and daily living. The Primary bedroom is 14x13ft, so a true retreat. With no carpet, it ensures easy cleaning. The kitchen invites you in with plenty of counter space , and a generous island that offers additional seating for casual dining and more cabinet space.
With a true focus on harmonious living, the primary suite serves as a private retreat complete with a luxurious walk in shower, dual vanities, and lots of cabinet space. Each additional bedroom offers natural light, perfect for customization to suit your needs. The split floor plan is always a favorite as well.
Beyond the interiors lies a picturesque setting ripe for outdoor enjoyment. With a 26×25, extra tall metal carport! Enjoy relaxing on one of the 3 decks, watching the sun rise on front porch or gorgeous sunsets on back porches. The property’s generous acreage provides endless possibilities—ideal for gardening, shop, pool, or simply taking in the Texas sunset. Hawley water, Fiber Optic internet and Taylor Electric utilities.
Step inside to discover an open floor plan that embodies a cozy, inviting atmosphere. The expansive living area effortlessly flows into the kitchen, creating an ideal setting for both entertaining and daily living. The Primary bedroom is 14x13ft, so a true retreat. With no carpet, it ensures easy cleaning. The kitchen invites you in with plenty of counter space , and a generous island that offers additional seating for casual dining and more cabinet space.
With a true focus on harmonious living, the primary suite serves as a private retreat complete with a luxurious walk in shower, dual vanities, and lots of cabinet space. Each additional bedroom offers natural light, perfect for customization to suit your needs. The split floor plan is always a favorite as well.
Beyond the interiors lies a picturesque setting ripe for outdoor enjoyment. With a 26×25, extra tall metal carport! Enjoy relaxing on one of the 3 decks, watching the sun rise on front porch or gorgeous sunsets on back porches. The property’s generous acreage provides endless possibilities—ideal for gardening, shop, pool, or simply taking in the Texas sunset. Hawley water, Fiber Optic internet and Taylor Electric utilities.
Property Details
Price:
$234,000
MLS #:
21023851
Status:
Active
Beds:
4
Baths:
2
Type:
Single Family
Subtype:
Manufactured Home
Subdivision:
Plainview Estates
Listed Date:
Aug 7, 2025
Finished Sq Ft:
1,387
Lot Size:
98,881 sqft / 2.27 acres (approx)
Year Built:
2025
Schools
School District:
Hawley ISD
Elementary School:
Hawley
Middle School:
Hawley
High School:
Hawley
Interior
Bathrooms Full
2
Cooling
Central Air, Electric
Flooring
Vinyl
Heating
Central, Electric
Interior Features
Eat-in Kitchen, High Speed Internet Available, Kitchen Island
Number Of Living Areas
1
Exterior
Carport Spaces
2
Construction Materials
Aluminum Siding
Lot Size Area
2.2700
Financial

See this Listing
Aaron a full-service broker serving the Northern DFW Metroplex. Aaron has two decades of experience in the real estate industry working with buyers, sellers and renters.
More About AaronMortgage Calculator
Similar Listings Nearby
Community
- Address4237 Private Rd 4284 Hawley TX
- SubdivisionPlainview Estates
- CityHawley
- CountyJones
- Zip Code79525
Subdivisions in Hawley
Market Summary
Current real estate data for Single Family in Hawley as of Oct 10, 2025
21
Single Family Listed
98
Avg DOM
189
Avg $ / SqFt
$321,776
Avg List Price
Property Summary
- Located in the Plainview Estates subdivision, 4237 Private Rd 4284 Hawley TX is a Single Family for sale in Hawley, TX, 79525. It is listed for $234,000 and features 4 beds, 2 baths, and has approximately 1,387 square feet of living space, and was originally constructed in 2025. The current price per square foot is $169. The average price per square foot for Single Family listings in Hawley is $189. The average listing price for Single Family in Hawley is $321,776. To schedule a showing of MLS#21023851 at 4237 Private Rd 4284 in Hawley, TX, contact your Aaron Layman Properties agent at 940-209-2100.

4237 Private Rd 4284
Hawley, TX





