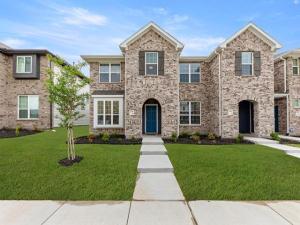Location
MLS# 20915146 – Built by HistoryMaker Homes – Ready Now! ~ Welcome to the Houston floorplan on a corner lot. This thoughtfully designed 3 bed, 2.5 bath townhome features a versatile upstairs loft, perfect for a home office, game room, or second living area. A bay window downstairs adds extra charm and natural light to the main living space, creating a bright and open feel. Interior highlights include white 42in cabinets, space gray countertops, luxury vinyl plank flooring, blinds on all windows, ceiling fans in all bedrooms and the living room, and an extra-wide 2-car garage. Built by HistoryMaker Homes, a 75+ year old, builder focused on delivering quality without compromise. Enjoy low-maintenance living with yard and exterior upkeep professionally handled. Located in Heartland, a vibrant master-planned community with multiple pools, waterslides, a full fitness center, scenic trails, parks, and more. This home is also part of the highly-rated Crandall ISD and sits near a playground and dog park for added convenience and lifestyle. Move-in ready and full of smart, stylish features – schedule your tour today before these unbeatable incentives are gone!
Property Details
Price:
$258,990
MLS #:
20915146
Status:
Active
Beds:
3
Baths:
2.1
Type:
Condo
Subtype:
Townhouse
Subdivision:
Heartland Townhomes
Listed Date:
Apr 24, 2025
Finished Sq Ft:
1,748
Lot Size:
2,178 sqft / 0.05 acres (approx)
Year Built:
2024
Schools
School District:
Crandall ISD
Elementary School:
Opal Smith
Middle School:
Crandall
High School:
Crandall
Interior
Bathrooms Full
2
Bathrooms Half
1
Cooling
Ceiling Fan(s), Central Air
Flooring
Carpet, Luxury Vinyl Plank, Tile
Heating
Central, Electric, Natural Gas
Interior Features
Cable T V Available, Double Vanity, High Speed Internet Available, Open Floorplan, Pantry, Walk- In Closet(s)
Number Of Living Areas
1
Exterior
Community Features
Club House, Community Pool, Community Sprinkler, Fishing, Fitness Center, Greenbelt, Jogging Path/ Bike Path, Park, Playground, Sidewalks
Construction Materials
Brick, Fiber Cement
Garage Length
20
Garage Spaces
2
Garage Width
22
Lot Size Area
2010.0000
Lot Size Dimensions
22×91
Financial
Green Energy Efficient
Appliances, Thermostat, Windows

See this Listing
Aaron a full-service broker serving the Northern DFW Metroplex. Aaron has two decades of experience in the real estate industry working with buyers, sellers and renters.
More About AaronMortgage Calculator
Similar Listings Nearby
Community
- Address3710 Star Mesa 12 Heartland TX
- SubdivisionHeartland Townhomes
- CityHeartland
- CountyKaufman
- Zip Code75114
Subdivisions in Heartland
- Heartland
- Heartland 40\’S
- Heartland 50\’S
- Heartland N 741
- Heartland Ph 11
- Heartland Ph 16
- Heartland Ph 18
- Heartland Ph 7 Prcl 10b
- Heartland Ph 8
- Heartland Prcl 8
- Heartland Prcl 9a
- Heartland Townhomes
- Heartland Tr A Ph 02a
- Heartland Tr A Ph 1a
- Heartland Tr A Ph 1b
- Heartland Tr A Ph 2a
- Heartland Tr A Ph 2c
- Heartland Tr A Ph 3a
- Heartland Tr A Ph 3b
- Heartland Tr A Ph 4a Autumn
- Heartland Tr B Ph 1a
- Heartland Tr B Ph 2a
LIGHTBOX-IMAGES
NOTIFY-MSG
Market Summary
Property Summary
- Located in the Heartland Townhomes subdivision, 3710 Star Mesa 12 Heartland TX is a Condo for sale in Heartland, TX, 75114. It is listed for $258,990 and features 3 beds, 2 baths, and has approximately 1,748 square feet of living space, and was originally constructed in 2024. The current price per square foot is $148. The average price per square foot for Condo listings in Heartland is $154. The average listing price for Condo in Heartland is $259,990. To schedule a showing of MLS#20915146 at 3710 Star Mesa 12 in Heartland, TX, contact your Aaron Layman Properties agent at 940-209-2100.
LIGHTBOX-IMAGES
NOTIFY-MSG

3710 Star Mesa 12
Heartland, TX
LIGHTBOX-IMAGES
NOTIFY-MSG





