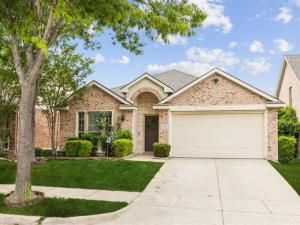Location
This charming and impressive 3-bedroom plus Study, 2-bathroom home features a main living area that provides a stunning view of the expansive backyard. The thoughtfully Designed Open and Bright floor plan provides a spacious Chef inspired kitchen, providing ample cabinetry, generous counter space, and a breakfast bar. The roomy Dining area seamlessly flows between the living and kitchen area and is the perfect size for both family and friends! The Master Suite is tucked away, serving as a true retreat, complete with an ensuite bathroom featuring double sinks, a welcoming separate shower, and a roomy walk-in closet—your perfect sanctuary at the end of the day. Two more generous bedrooms share a lovely bathroom. The backyard is an ideal spot for sipping morning coffee or enjoying family fun. Additional amenities include a large laundry area and a spacious pantry, enhancing the home''s functionality for those who appreciate space and organization. This beautiful home is just minutes from Highways 20 and 80, as well as a variety of dining, shopping, and entertainment options! The Homeowners Association (HOA) offers fantastic amenities, including pools, walking trails, playgrounds, ponds, water slides, basketball courts and more! The seller is offering concessions! Buyer can buy down points or use towards closing cost!! This could be your new place to call home!
Property Details
Price:
$266,900
MLS #:
20920463
Status:
Active
Beds:
3
Baths:
2
Type:
Single Family
Subtype:
Single Family Residence
Subdivision:
Heartland Tr A Ph 2c
Listed Date:
May 2, 2025
Finished Sq Ft:
1,855
Lot Size:
7,884 sqft / 0.18 acres (approx)
Year Built:
2007
Schools
School District:
Crandall ISD
Elementary School:
Hollis Deitz
High School:
Crandall
Interior
Bathrooms Full
2
Cooling
Ceiling Fan(s), Central Air
Flooring
Laminate, Vinyl
Heating
Central
Interior Features
Decorative Lighting, Walk- In Closet(s)
Number Of Living Areas
1
Exterior
Community Features
Club House, Community Pool, Curbs, Fishing, Jogging Path/Bike Path, Lake, Park, Playground, Pool, Sidewalks, Tennis Court(s), Other
Construction Materials
Brick, Wood, Other
Exterior Features
Covered Patio/Porch
Fencing
Rock/Stone, Wood
Garage Length
19
Garage Spaces
2
Garage Width
18
Lot Size Area
0.1810
Financial

See this Listing
Aaron a full-service broker serving the Northern DFW Metroplex. Aaron has two decades of experience in the real estate industry working with buyers, sellers and renters.
More About AaronMortgage Calculator
Similar Listings Nearby
Community
- Address2041 Lake Trail Drive Heartland TX
- SubdivisionHeartland Tr A Ph 2c
- CityHeartland
- CountyKaufman
- Zip Code75126
Subdivisions in Heartland
- Heartland
- Heartland 40\’S
- Heartland 50\’S
- Heartland N 741
- Heartland Ph 11
- Heartland Ph 16
- Heartland Ph 18
- Heartland Ph 7 Prcl 10b
- Heartland Ph 8
- Heartland Prcl 8
- Heartland Prcl 9a
- Heartland Townhomes
- Heartland Tr A Ph 02a
- Heartland Tr A Ph 1a
- Heartland Tr A Ph 1b
- Heartland Tr A Ph 2a
- Heartland Tr A Ph 2c
- Heartland Tr A Ph 3a
- Heartland Tr A Ph 3b
- Heartland Tr A Ph 4a Autumn
- Heartland Tr B Ph 1a
- Heartland Tr B Ph 2a
Market Summary
Current real estate data for Single Family in Heartland as of Oct 04, 2025
69
Single Family Listed
104
Avg DOM
157
Avg $ / SqFt
$311,167
Avg List Price
Property Summary
- Located in the Heartland Tr A Ph 2c subdivision, 2041 Lake Trail Drive Heartland TX is a Single Family for sale in Heartland, TX, 75126. It is listed for $266,900 and features 3 beds, 2 baths, and has approximately 1,855 square feet of living space, and was originally constructed in 2007. The current price per square foot is $144. The average price per square foot for Single Family listings in Heartland is $157. The average listing price for Single Family in Heartland is $311,167. To schedule a showing of MLS#20920463 at 2041 Lake Trail Drive in Heartland, TX, contact your Aaron Layman Properties agent at 940-209-2100.

2041 Lake Trail Drive
Heartland, TX





