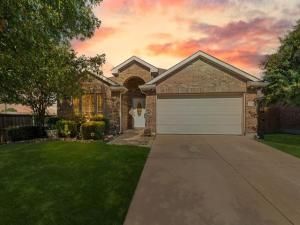Location
Welcome home to this sought-after floor plan designed for comfort, flexibility, and functionality. Featuring 3 bedrooms plus a dedicated office that can easily serve as a 4th bedroom if needed, this layout adapts perfectly to your lifestyle—whether you need extra space for guests, a home office, or a hobby room. Some big-ticket updates recently done include a new roof installed in June 2024, a new TRANE heating and air conditioning system in 2024, and a new 50-gallon water heater installed in April 2025.
The inviting living area offers an open and airy atmosphere ideal for both relaxing evenings and entertaining friends and family. Surround sound wiring in the living &' master suite! Beautiful brick wood-burning fireplace! The split-bedroom design ensures privacy, with the spacious master suite tucked away from the secondary bedrooms. In the master suite, you’ll enjoy a serene retreat featuring double sinks, a separate shower, a luxurious jetted tub, and a large walk-in closet that provides ample storage.
The kitchen is designed with everyday living in mind, offering plenty of cabinetry, generous counter space, and an easy flow into the dining and living areas. Energy efficient vinyl windows fill the home with natural light, creating a warm and welcoming environment throughout.
Outside, you’ll find a nice sized yard ready for outdoor gatherings, gardening, or quiet relaxation. Home has gutters and sprinkler system! The Heartland Community features on-site elementary &' middle schools, a 35-acre stocked lake with pier, multiple pools, clubhouse with gym, walking trails and much more!
The inviting living area offers an open and airy atmosphere ideal for both relaxing evenings and entertaining friends and family. Surround sound wiring in the living &' master suite! Beautiful brick wood-burning fireplace! The split-bedroom design ensures privacy, with the spacious master suite tucked away from the secondary bedrooms. In the master suite, you’ll enjoy a serene retreat featuring double sinks, a separate shower, a luxurious jetted tub, and a large walk-in closet that provides ample storage.
The kitchen is designed with everyday living in mind, offering plenty of cabinetry, generous counter space, and an easy flow into the dining and living areas. Energy efficient vinyl windows fill the home with natural light, creating a warm and welcoming environment throughout.
Outside, you’ll find a nice sized yard ready for outdoor gatherings, gardening, or quiet relaxation. Home has gutters and sprinkler system! The Heartland Community features on-site elementary &' middle schools, a 35-acre stocked lake with pier, multiple pools, clubhouse with gym, walking trails and much more!
Property Details
Price:
$249,950
MLS #:
21074130
Status:
Active
Beds:
4
Baths:
2
Type:
Single Family
Subtype:
Single Family Residence
Subdivision:
Heartland Tr A Ph 3a
Listed Date:
Sep 30, 2025
Finished Sq Ft:
1,837
Lot Size:
5,924 sqft / 0.14 acres (approx)
Year Built:
2008
GarageHeartland Tr A Ph 3aCrandall IsdBarbara WalkerHeartlandCrandall
Schools
School District:
Crandall ISD
Elementary School:
Barbara Walker
Middle School:
Heartland
High School:
Crandall
Interior
Bathrooms Full
2
Cooling
Ceiling Fan(s), Central Air
Fireplace Features
Brick, Wood Burning
Fireplaces Total
1
Heating
Central
Interior Features
Cable TV Available, High Speed Internet Available
Number Of Living Areas
1
Exterior
Construction Materials
Brick, Fiber Cement
Garage Length
18
Garage Spaces
2
Garage Width
19
Lot Size Area
0.1360
Financial

See this Listing
Aaron a full-service broker serving the Northern DFW Metroplex. Aaron has two decades of experience in the real estate industry working with buyers, sellers and renters.
More About AaronMortgage Calculator
Similar Listings Nearby
Community
- Address2003 Stagecoach Trail Heartland TX
- SubdivisionHeartland Tr A Ph 3a
- CityHeartland
- CountyKaufman
- Zip Code75126
Subdivisions in Heartland
- Heartland
- Heartland 40\’S
- Heartland 50\’S
- Heartland N 741
- Heartland Ph 11
- Heartland Ph 16
- Heartland Ph 18
- Heartland Ph 7 Prcl 10b
- Heartland Ph 8
- Heartland Prcl 8
- Heartland Prcl 9a
- Heartland Townhomes
- Heartland Tr A Ph 02a
- Heartland Tr A Ph 1a
- Heartland Tr A Ph 1b
- Heartland Tr A Ph 2a
- Heartland Tr A Ph 2c
- Heartland Tr A Ph 3a
- Heartland Tr A Ph 3b
- Heartland Tr A Ph 4a Autumn
- Heartland Tr B Ph 1a
- Heartland Tr B Ph 2a
Market Summary
Current real estate data for Single Family in Heartland as of Oct 04, 2025
68
Single Family Listed
105
Avg DOM
157
Avg $ / SqFt
$310,011
Avg List Price
Property Summary
- Located in the Heartland Tr A Ph 3a subdivision, 2003 Stagecoach Trail Heartland TX is a Single Family for sale in Heartland, TX, 75126. It is listed for $249,950 and features 4 beds, 2 baths, and has approximately 1,837 square feet of living space, and was originally constructed in 2008. The current price per square foot is $136. The average price per square foot for Single Family listings in Heartland is $157. The average listing price for Single Family in Heartland is $310,011. To schedule a showing of MLS#21074130 at 2003 Stagecoach Trail in Heartland, TX, contact your Aaron Layman Properties agent at 940-209-2100.

2003 Stagecoach Trail
Heartland, TX





