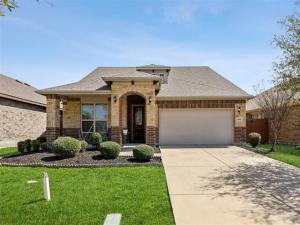Location
BRAND NEW ROOF & GUTTERS INSTALLED in MARCH of 2025. This former MODEL HOME is sure to steal your heart! This perfectly located home across from green open space has 3 bedrooms, 3 FULL bathrooms PLUS a study with elegant glass French doors. The primary bedroom and a secondary bedroom are located on the first level while the 3rd bedroom is on the second level. With an extra large kitchen, a breakfast bar and plenty of cabinets, this kitchen is sure to fit the whole family! There’s a formal dining space, perfect for hosting the holidays, and a large flex space upstairs that can be used as a game room for the kids, a theater space or a second living. Perfectly located in Heartland community with a waterpark, a 6000 SF fitness center, covered cabanas, picnic areas, THREE pools, an outdoor gaming pavilion, a clubhouse, a playground, BBQ grills, and a private community pond. The two fridges, washer, and dryer will convey with the sale. This is the PERFECT place to call home!
Property Details
Price:
$369,000
MLS #:
20871114
Status:
Active
Beds:
3
Baths:
3
Type:
Single Family
Subtype:
Single Family Residence
Subdivision:
Heartland Tr A Ph 3a
Listed Date:
Apr 12, 2025
Finished Sq Ft:
2,732
Lot Size:
5,663 sqft / 0.13 acres (approx)
Year Built:
2014
GarageHeartland Tr A Ph 3aCrandall IsdBarbara WalkerCrandallCrandall
Schools
School District:
Crandall ISD
Elementary School:
Barbara Walker
Middle School:
Crandall
High School:
Crandall
Interior
Bathrooms Full
3
Cooling
Ceiling Fan(s), Central Air, Electric
Fireplace Features
Electric, Family Room
Fireplaces Total
1
Flooring
Carpet, Ceramic Tile, Wood
Heating
Central, Electric, Fireplace(s)
Interior Features
Decorative Lighting, Flat Screen Wiring, Granite Counters, High Speed Internet Available, Kitchen Island, Loft, Open Floorplan, Pantry, Walk- In Closet(s)
Number Of Living Areas
2
Exterior
Community Features
Club House, Community Pool, Curbs, Fishing, Fitness Center, Jogging Path/ Bike Path, Park, Playground, Pool, Sidewalks
Construction Materials
Brick, Siding
Exterior Features
Covered Patio/ Porch, Rain Gutters, Lighting, Private Yard
Fencing
Back Yard, Fenced, Wood
Garage Length
20
Garage Spaces
2
Garage Width
20
Lot Size Area
0.1300
Lot Size Dimensions
52×110
Financial

See this Listing
Aaron a full-service broker serving the Northern DFW Metroplex. Aaron has two decades of experience in the real estate industry working with buyers, sellers and renters.
More About AaronMortgage Calculator
Similar Listings Nearby
Community
- Address2030 Abbey Road Heartland TX
- SubdivisionHeartland Tr A Ph 3a
- CityHeartland
- CountyKaufman
- Zip Code75126
Subdivisions in Heartland
- Heartland
- Heartland 40\’S
- Heartland 50\’S
- Heartland N 741
- Heartland Ph 11
- Heartland Ph 16
- Heartland Ph 18
- Heartland Ph 7 Prcl 10b
- Heartland Ph 8
- Heartland Prcl 8
- Heartland Prcl 9a
- Heartland Townhomes
- Heartland Tr A Ph 02a
- Heartland Tr A Ph 1a
- Heartland Tr A Ph 1b
- Heartland Tr A Ph 2a
- Heartland Tr A Ph 2c
- Heartland Tr A Ph 3a
- Heartland Tr A Ph 3b
- Heartland Tr A Ph 4a Autumn
- Heartland Tr B Ph 1a
- Heartland Tr B Ph 2a
MODAL-TITLE
LIGHTBOX-IMAGES
NOTIFY-MSG
Market Summary
Current real estate data for Single Family in Heartland as of Aug 01, 2025
74
Single Family Listed
95
Avg DOM
162
Avg $ / SqFt
$318,822
Avg List Price
Property Summary
- Located in the Heartland Tr A Ph 3a subdivision, 2030 Abbey Road Heartland TX is a Single Family for sale in Heartland, TX, 75126. It is listed for $369,000 and features 3 beds, 3 baths, and has approximately 2,732 square feet of living space, and was originally constructed in 2014. The current price per square foot is $135. The average price per square foot for Single Family listings in Heartland is $162. The average listing price for Single Family in Heartland is $318,822. To schedule a showing of MLS#20871114 at 2030 Abbey Road in Heartland, TX, contact your Aaron Layman Properties agent at 940-209-2100.
MODAL-TITLE
LIGHTBOX-IMAGES
NOTIFY-MSG

2030 Abbey Road
Heartland, TX
MODAL-TITLE
LIGHTBOX-IMAGES
NOTIFY-MSG





