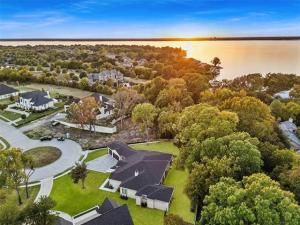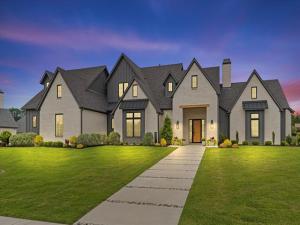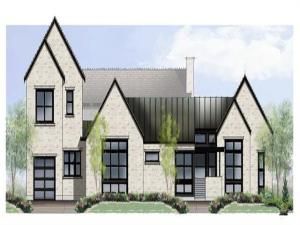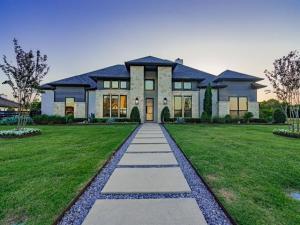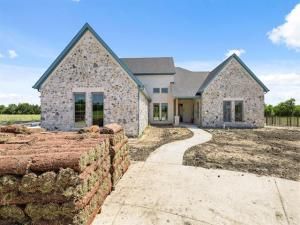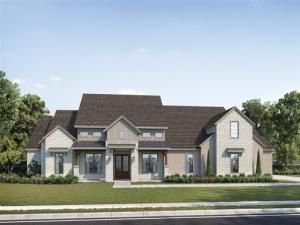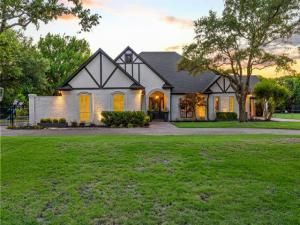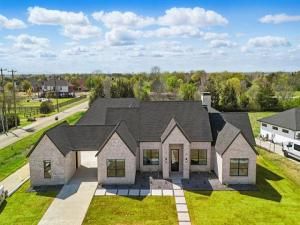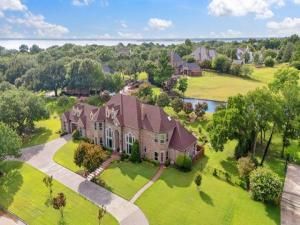Location
Introducing a stunning, never-lived-in, Mid-Century Modern-inspired home offering a serene retreat just steps from Lake Ray Hubbard. Set on a nearly 1-acre, tree-lined cul-de-sac lot in an exclusive enclave of only 15 custom homes, this rare single-story residence spans over 4,600 square ft. of thoughtfully designed luxury. The home features 4 spacious bedrooms (each with its own full bath) and 1 half bath. There’s 3 versatile bonus rooms ideal for use as a 5th bedroom, office, media room, or game room. The open-concept floor plan seamlessly connects 4 private wings to expansive living, dining, and kitchen areas, all bathed in natural light compliments of spectacular, oversized picture windows that bring the outdoors in. The gourmet kitchen is a true showstopper. It boasts a massive stone eat-in island with sink, GE Monogram built-in refrigerator, commercial-grade range, double ovens, two dishwashers, and soft-close cabinetry with custom pull-outs. A separate caterer’s kitchen-butler’s pantry offers additional prep space, complete with a second sink, beverage-wine cooler, microwave and an ice maker perfect for entertaining. The chic primary suite is a luxurious retreat with floor-to-ceiling windows fitted with remote-controlled electric blinds, a freestanding stone soaking tub, walk-in shower, an expansive custom closet with a second washer + dryer for ultimate convenience. An oversized 3 car garage features custom built-ins, Rhino-coated floor, and a walk-in safe room. Outdoors, the fully fenced, tree-lined backyard includes a dog run and an enclosed patio with new Phantom Screens, creating a wonderful space for year-round outdoor living and entertaining. This home is also loaded with over $50,000 in tech upgrades, including fiber internet, CAT6 wiring, whole-home Wi-Fi, a dedicated server room with power backup, Sonos audio system, Apple TVs, a full exterior camera system with DVR, and a state-of-the-art security system. Now $275,000 below original price.
Property Details
Price:
$1,525,000
MLS #:
20983122
Status:
Active
Beds:
4
Baths:
4.1
Address:
137 Ambrosia Lane
Type:
Single Family
Subtype:
Single Family Residence
Subdivision:
Ambrosia Place
City:
Heath
Listed Date:
Jun 27, 2025
State:
TX
Finished Sq Ft:
4,667
ZIP:
75032
Lot Size:
36,590 sqft / 0.84 acres (approx)
Year Built:
2023
Schools
School District:
Rockwall ISD
Elementary School:
Amy Parks-Heath
Middle School:
Cain
High School:
Heath
Interior
Bathrooms Full
4
Bathrooms Half
1
Cooling
Ceiling Fan(s), Central Air, Electric, Zoned
Fireplace Features
Brick, Wood Burning
Fireplaces Total
1
Flooring
Carpet, Slate
Heating
Central, Natural Gas, Zoned
Interior Features
Built-in Features, Built-in Wine Cooler, Cable T V Available, Decorative Lighting, Double Vanity, Granite Counters, High Speed Internet Available, In- Law Suite Floorplan, Kitchen Island, Wired for Data
Number Of Living Areas
1
Exterior
Community Features
Curbs, Guarded Entrance, Perimeter Fencing, Sidewalks
Construction Materials
Stone Veneer
Exterior Features
Covered Patio/ Porch, Dog Run, Rain Gutters
Fencing
Back Yard, Fenced, Wrought Iron
Garage Height
10
Garage Length
25
Garage Width
42
Lot Size Area
0.8400
Financial

See this Listing
Aaron a full-service broker serving the Northern DFW Metroplex. Aaron has two decades of experience in the real estate industry working with buyers, sellers and renters.
More About AaronMortgage Calculator
Similar Listings Nearby
- 411 Kings Landing
Heath, TX$1,799,999
1.45 miles away
- 316 Chapel View Court
Heath, TX$1,720,500
1.64 miles away
- 109 Ambrosia Lane
Heath, TX$1,650,000
0.19 miles away
- 324 Chapel View Court
Heath, TX$1,649,015
1.64 miles away
- 436 Wyndemere Boulevard
Heath, TX$1,570,000
1.15 miles away
- 305 Chapel View Court
Heath, TX$1,543,333
1.64 miles away
- 3 Meadowlake Drive
Heath, TX$1,499,000
0.45 miles away
- 101 Ambrosia Lane
Heath, TX$1,450,000
0.24 miles away
- 508 Moraine Way
Heath, TX$1,450,000
0.79 miles away

137 Ambrosia Lane
Heath, TX
LIGHTBOX-IMAGES




