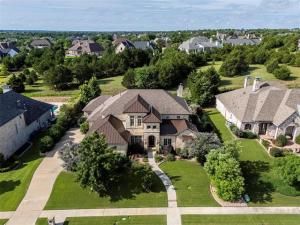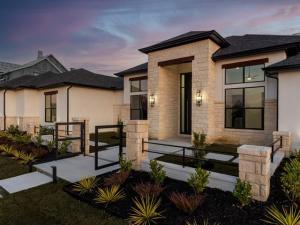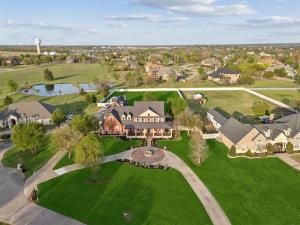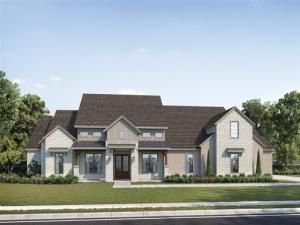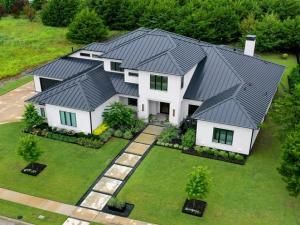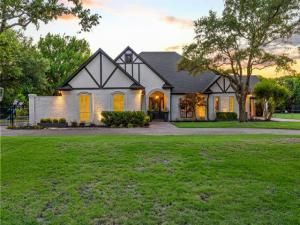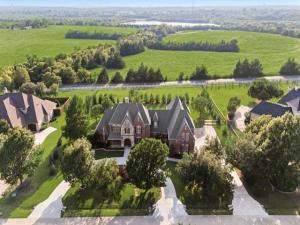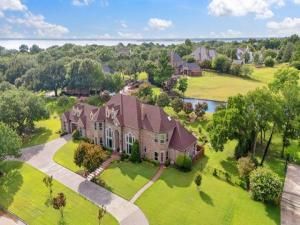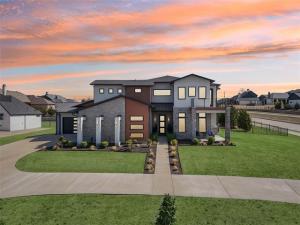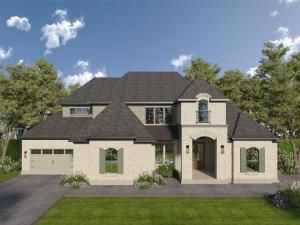Location
A magnificent custom home tucked on nearly .5 Ac backing a greenbelt on one of Heath’s most beautiful meandering drives in Heath Crossing showcasing an array of different unique truly custom homes & exterior designs. This near perfectly maintained property will not disappoint from the second you drive up. The impressive Stone & Brick exterior exueds a warm custom charm accompanied by extensive beautiful landscaping..(not just in the front but sides & back yard too). This smart interior design offers the Primary Retreat and TWO secondary bedrooms downstairs as well as a separate office (originally designed as the 5th bedroom & could be converted back if desired). The Great Room (at the back of the home) offers an oversized island kitchen & huge living space with vaulted ceilings with true (real) beamed ceiling treatments all overlooking the breathtaking backyard paradise offering privacy & seclusion thats a rare commodity for a home in this price range. Up is an oversized secondary ensuite with double closets that sits right off a awesome GmRm area plus a separate Bonus Room (approx 20×12) perfect for hobby room, exercise room, controlled storage space, 2nd office, etc etc. Although the photos are awesome, this is one better experienced in person and not just viewed online…dont risk missing your perfect piece of Heaven!
Property Details
Price:
$1,250,000
MLS #:
20949837
Status:
Active
Beds:
5
Baths:
4.1
Address:
732 Avalon Drive
Type:
Single Family
Subtype:
Single Family Residence
Subdivision:
Heath Crossing Ph 1c & 1d
City:
Heath
Listed Date:
May 30, 2025
State:
TX
Finished Sq Ft:
4,622
ZIP:
75032
Lot Size:
17,075 sqft / 0.39 acres (approx)
Year Built:
2015
Schools
School District:
Rockwall ISD
Elementary School:
Amy Parks-Heath
Middle School:
Cain
High School:
Heath
Interior
Bathrooms Full
4
Bathrooms Half
1
Cooling
Ceiling Fan(s), Central Air, Electric
Fireplace Features
Brick, Gas Starter, Living Room, Outside, Raised Hearth, Wood Burning
Fireplaces Total
2
Flooring
Carpet, Ceramic Tile, Hardwood
Heating
Central, Electric, Natural Gas
Interior Features
Built-in Features, Built-in Wine Cooler, Cable T V Available, Cathedral Ceiling(s), Decorative Lighting, Flat Screen Wiring, Granite Counters, High Speed Internet Available, In- Law Suite Floorplan, Kitchen Island, Open Floorplan, Pantry, Walk- In Closet(s), Wet Bar
Number Of Living Areas
2
Exterior
Construction Materials
Brick, Rock/ Stone
Exterior Features
Attached Grill, Covered Patio/ Porch, Gas Grill, Rain Gutters, Lighting, Outdoor Grill, Outdoor Living Center
Fencing
Back Yard, Masonry, Rock/ Stone, Wrought Iron
Garage Length
32
Garage Spaces
3
Garage Width
21
Lot Size Area
0.3920
Pool Features
In Ground, Pool/ Spa Combo
Financial

See this Listing
Aaron a full-service broker serving the Northern DFW Metroplex. Aaron has two decades of experience in the real estate industry working with buyers, sellers and renters.
More About AaronMortgage Calculator
Similar Listings Nearby
- 328 Longview Place
Heath, TX$1,580,000
0.82 miles away
- 436 Wyndemere Boulevard
Heath, TX$1,570,000
1.25 miles away
- 401 Willowcrest
Rockwall, TX$1,549,000
1.80 miles away
- 305 Chapel View Court
Heath, TX$1,543,333
1.04 miles away
- 121 Sawgrass Drive
Heath, TX$1,525,000
0.33 miles away
- 3 Meadowlake Drive
Heath, TX$1,499,000
1.96 miles away
- 1900 Broken Lance Lane
Rockwall, TX$1,465,000
1.81 miles away
- 508 Moraine Way
Heath, TX$1,450,000
1.64 miles away
- 210 Bristol Court
Heath, TX$1,409,990
1.79 miles away
- 320 Chapel View Court
Heath, TX$1,399,990
1.04 miles away

732 Avalon Drive
Heath, TX
LIGHTBOX-IMAGES




