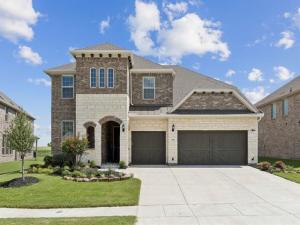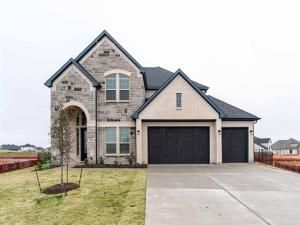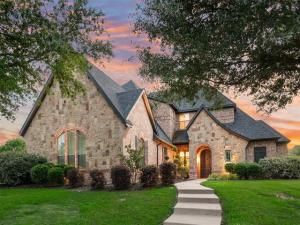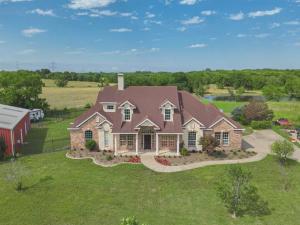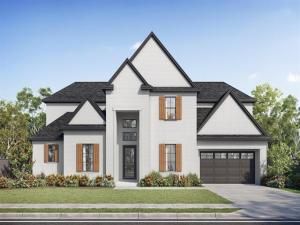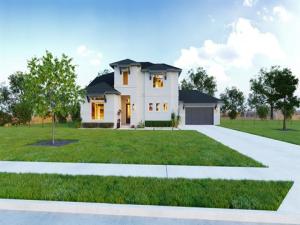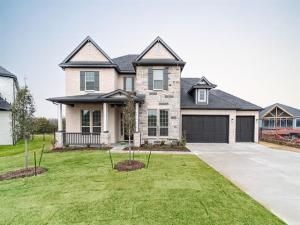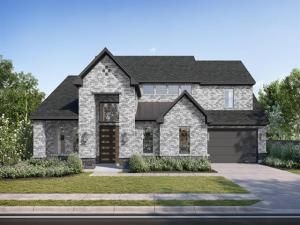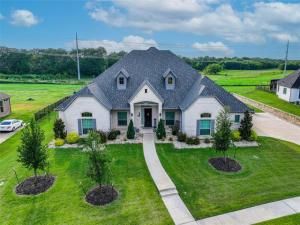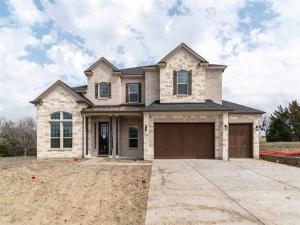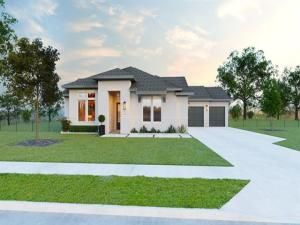Location
Welcome to this elegant two-story, a beautifully crafted 3,754 sq ft residence designed for both luxurious everyday living and unforgettable entertaining. Set on a prime lot with eye-catching golf course views, this home offers 4 spacious bedrooms, 3.5 bathrooms, a formal dining room, private study, expansive game room, media room, and a 3-car garage—thoughtfully designed to suit modern lifestyles.
Step inside and be greeted by soaring ceilings in the great room and a wall of windows that flood the space with natural light and panoramic views of the greens. The open-concept chef’s kitchen is a dream, featuring a large island with bar seating, a generous walk-in pantry, quartz countertops, and a gas cooktop—all overlooking the great room and casual dining area for effortless entertaining.
The luxurious owner’s suite is tucked away for privacy and includes a spa-inspired bath with split vanities, a soaking tub, separate shower, and a spacious walk-in closet. Upstairs you’ll find three additional bedrooms—each with walk-in closets—a versatile game room, and a dedicated media room perfect for movie nights or watching the big game.
But the crown jewel of this home is the newly added outdoor living and kitchen area, complete with a built-in grill, prep station, beverage fridge, mounted TV, and covered patio seating—ideal for relaxing evenings or hosting gatherings under the Texas sky. Whether you''re grilling with friends or enjoying a quiet morning coffee, this backyard oasis was made for year-round enjoyment.
Located in the resort-style community of Heath Golf &' Yacht Club, residents enjoy exclusive amenities including a lakeside clubhouse, restaurant &' bar, tennis courts, resort-style pool, boat slips, walking trails, and a private 18-hole championship golf course on the shores of Lake Ray Hubbard.
Come experience elevated living at its finest—this home is the perfect blend of comfort, elegance, and resort-style luxury.
Step inside and be greeted by soaring ceilings in the great room and a wall of windows that flood the space with natural light and panoramic views of the greens. The open-concept chef’s kitchen is a dream, featuring a large island with bar seating, a generous walk-in pantry, quartz countertops, and a gas cooktop—all overlooking the great room and casual dining area for effortless entertaining.
The luxurious owner’s suite is tucked away for privacy and includes a spa-inspired bath with split vanities, a soaking tub, separate shower, and a spacious walk-in closet. Upstairs you’ll find three additional bedrooms—each with walk-in closets—a versatile game room, and a dedicated media room perfect for movie nights or watching the big game.
But the crown jewel of this home is the newly added outdoor living and kitchen area, complete with a built-in grill, prep station, beverage fridge, mounted TV, and covered patio seating—ideal for relaxing evenings or hosting gatherings under the Texas sky. Whether you''re grilling with friends or enjoying a quiet morning coffee, this backyard oasis was made for year-round enjoyment.
Located in the resort-style community of Heath Golf &' Yacht Club, residents enjoy exclusive amenities including a lakeside clubhouse, restaurant &' bar, tennis courts, resort-style pool, boat slips, walking trails, and a private 18-hole championship golf course on the shores of Lake Ray Hubbard.
Come experience elevated living at its finest—this home is the perfect blend of comfort, elegance, and resort-style luxury.
Property Details
Price:
$765,000
MLS #:
20980605
Status:
Active
Beds:
4
Baths:
3.1
Address:
4101 Yellow Jasmine Lane
Type:
Single Family
Subtype:
Single Family Residence
Subdivision:
Heath Golf & Yacht Club Tr
City:
Heath
Listed Date:
Jun 27, 2025
State:
TX
Finished Sq Ft:
3,752
ZIP:
75126
Lot Size:
8,755 sqft / 0.20 acres (approx)
Year Built:
2023
Schools
School District:
Rockwall ISD
Elementary School:
Linda Lyon
Middle School:
Cain
High School:
Heath
Interior
Bathrooms Full
3
Bathrooms Half
1
Cooling
Ceiling Fan(s), Central Air, Electric
Flooring
Carpet, Ceramic Tile, Luxury Vinyl Plank
Heating
Central, Natural Gas
Interior Features
Built-in Features, Decorative Lighting, Flat Screen Wiring, Kitchen Island, Open Floorplan, Pantry, Walk- In Closet(s)
Number Of Living Areas
3
Exterior
Community Features
Club House, Community Dock, Community Pool, Community Sprinkler, Curbs, Fishing, Fitness Center, Golf, Greenbelt, Jogging Path/ Bike Path, Lake, Marina, Park, Perimeter Fencing, Pickle Ball Court, Playground, Pool, Sidewalks, Tennis Court(s), Other
Exterior Features
Attached Grill, Built-in Barbecue, Covered Patio/ Porch, Gas Grill, Lighting, Outdoor Grill, Outdoor Living Center, Private Yard
Fencing
Wrought Iron
Garage Height
12
Garage Length
22
Garage Spaces
3
Garage Width
30
Lot Size Area
0.2010
Financial

See this Listing
Aaron a full-service broker serving the Northern DFW Metroplex. Aaron has two decades of experience in the real estate industry working with buyers, sellers and renters.
More About AaronMortgage Calculator
Similar Listings Nearby
- 211 Condor Court
Heath, TX$990,190
0.51 miles away
- 108 Berkshire Lane
Heath, TX$985,000
1.95 miles away
- 12578 Saddle Club Drive
Forney, TX$955,000
1.19 miles away
- 415 Double Eagle Court
Heath, TX$952,706
0.44 miles away
- 407 Double Eagle Court
Heath, TX$949,990
0.47 miles away
- 312 Big Antler Court
Heath, TX$924,612
0.63 miles away
- 212 Links Court
Heath, TX$914,989
0.44 miles away
- 168 Falcon Point Drive
Heath, TX$899,999
1.94 miles away
- 124 Deep Water Court
Heath, TX$898,534
0.66 miles away
- 408 Double Eagle Court
Heath, TX$889,319
0.49 miles away

4101 Yellow Jasmine Lane
Heath, TX
LIGHTBOX-IMAGES




