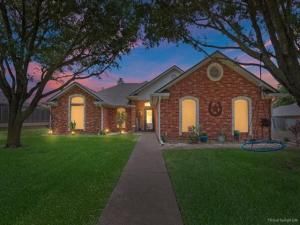Location
Stunning 4-Bedroom Home with Pool &' Outdoor Oasis!
Welcome to your dream home! This beautifully maintained 4-bedroom, 2.5-bathroom property features a recently updated kitchen with modern finishes, an open floor plan perfect for entertaining, and a desirable split-bedroom layout for added privacy.
Step outside to your backyard paradise — a large sparkling pool with a diving board, a relaxing covered seating area under a charming pergola, and a negotiable hot tub for those cozy evenings. Two custom concrete slabs are already in place for cornhole games, making this home an entertainer’s delight.
Families will love the wood playset complete with a slide, swings, and a fort—creating the perfect space for kids to play and explore. Need space for your toys? A covered carport with power provides the perfect spot for a bass boat or additional vehicle storage.
Don’t miss the chance to own this move-in-ready gem with both style and functionality inside and out!
Welcome to your dream home! This beautifully maintained 4-bedroom, 2.5-bathroom property features a recently updated kitchen with modern finishes, an open floor plan perfect for entertaining, and a desirable split-bedroom layout for added privacy.
Step outside to your backyard paradise — a large sparkling pool with a diving board, a relaxing covered seating area under a charming pergola, and a negotiable hot tub for those cozy evenings. Two custom concrete slabs are already in place for cornhole games, making this home an entertainer’s delight.
Families will love the wood playset complete with a slide, swings, and a fort—creating the perfect space for kids to play and explore. Need space for your toys? A covered carport with power provides the perfect spot for a bass boat or additional vehicle storage.
Don’t miss the chance to own this move-in-ready gem with both style and functionality inside and out!
Property Details
Price:
$420,000
MLS #:
21001546
Status:
Active
Beds:
4
Baths:
2.1
Type:
Single Family
Subtype:
Single Family Residence
Subdivision:
Chapman Farm
Listed Date:
Jul 16, 2025
Finished Sq Ft:
1,941
Lot Size:
13,504 sqft / 0.31 acres (approx)
Year Built:
2005
Schools
School District:
Midway ISD
Elementary School:
Castleman Creek
Middle School:
Midway
High School:
Midway
Interior
Bathrooms Full
2
Bathrooms Half
1
Cooling
Ceiling Fan(s), Central Air, Electric, Heat Pump
Fireplace Features
Living Room, Masonry, Wood Burning
Fireplaces Total
1
Flooring
Carpet, Tile
Heating
Central, Electric, Fireplace(s)
Interior Features
Eat-in Kitchen, Granite Counters, High Speed Internet Available, Open Floorplan, Pantry, Vaulted Ceiling(s), Walk- In Closet(s), Second Primary Bedroom
Number Of Living Areas
1
Exterior
Carport Spaces
1
Community Features
Curbs
Exterior Features
Covered Patio/ Porch, Rain Gutters, Storage
Fencing
Fenced, Wood
Garage Spaces
2
Lot Size Area
0.3080
Pool Features
Cabana, Diving Board, Gunite, In Ground, Outdoor Pool
Financial

See this Listing
Aaron a full-service broker serving the Northern DFW Metroplex. Aaron has two decades of experience in the real estate industry working with buyers, sellers and renters.
More About AaronMortgage Calculator
Similar Listings Nearby
Community
- Address433 Oakberry Drive Hewitt TX
- SubdivisionChapman Farm
- CityHewitt
- CountyMcLennan
- Zip Code76643
Subdivisions in Hewitt
- Alamosa Heights
- Barcus Pat
- Blantons Hewitt
- Bull Hide Estates
- Collier
- CONDO CHAMBERS CREEK 1
- Dehay
- Dehay Add Pt 6
- Dehay Estate
- Ellis Farms South Add Ph 1
- Gross Yowell
- Gross-Yowell
- Gross-Yowell Sub
- Heritage Heights
- Hewitt Mobile Home
- Hillside
- Hillside West
- Imperial Estates
- Imperial Estates Add Phas
- Indian Creek Estate
- Moonlight Park
- Moonlight Park Ph 1
- Moonlight Park PH 3
- Moonlight Park Ph One
- Moonlight Park Phase 3
- New Acres
- O\’CAMPO C
- Ocampo C A-32
- Parker Heights
- Rolling Hills
- Rolling Meadows
- Stoneridge
- Stoneridge II Add Ph 12
- Stoneridge II Add Ph 4 Pt
- Stoneridge II Add Ph 9
- Stoneridge II Add Ph II
- Stoneridge III Add Ph III
- Sun Valley
- Sunflower Ridge Add
- Town & Country
- Westside
- Whispering Meadows
- Wilson & Clark
- Winter Park Estates
- Wintergarden
LIGHTBOX-IMAGES
NOTIFY-MSG
Market Summary
Current real estate data for Single Family in Hewitt as of Aug 04, 2025
75
Single Family Listed
55
Avg DOM
182
Avg $ / SqFt
$352,029
Avg List Price
Property Summary
- Located in the Chapman Farm subdivision, 433 Oakberry Drive Hewitt TX is a Single Family for sale in Hewitt, TX, 76643. It is listed for $420,000 and features 4 beds, 2 baths, and has approximately 1,941 square feet of living space, and was originally constructed in 2005. The current price per square foot is $216. The average price per square foot for Single Family listings in Hewitt is $182. The average listing price for Single Family in Hewitt is $352,029. To schedule a showing of MLS#21001546 at 433 Oakberry Drive in Hewitt, TX, contact your Aaron Layman Properties agent at 940-209-2100.
LIGHTBOX-IMAGES
NOTIFY-MSG

433 Oakberry Drive
Hewitt, TX
LIGHTBOX-IMAGES
NOTIFY-MSG





