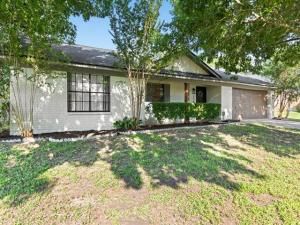Location
Back on the market at no fault of its own. MOTIVATED SELLER due to relocation.
Charming &' Stylish Home with Modern Touches – Move-In Ready!
Step into this beautifully maintained home that perfectly blends classic charm with modern updates. Nestled in a desirable, peaceful neighborhood, this property offers inviting curb appeal and an interior that’s been thoughtfully designed for both comfort and functionality. Bright and airy living spaces with large windows and plenty of natural light. Tasteful finishes throughout, including neutral color palettes and upgraded flooring. Spacious and open-concept layout ideal for entertaining or relaxing. Well-appointed kitchen with ample cabinet space, sleek countertops, and modern appliances. Cozy bedrooms with generous closet storage and calming ambiance. Stylish bathrooms with contemporary fixtures and clean design. Enjoy the outdoors with manicured lawn and landscaped surroundings that offer both beauty and privacy. Covered patio or deck area perfect for outdoor dining or lounging. Secure fencing and functional outdoor space ideal for pets, kids, or gatherings. Dedicated parking with easy access.
Whether you’re a first-time homebuyer, growing family, or savvy investor, this home checks all the boxes. From its tasteful aesthetic to its turnkey convenience, it’s ready for new memories to be made. Conveniently located near schools, parks, shopping, and commuter routes – the perfect balance of quiet living and accessibility.
Successfully used as short-term rental. All furniture and appliances are available for consideration.
Charming &' Stylish Home with Modern Touches – Move-In Ready!
Step into this beautifully maintained home that perfectly blends classic charm with modern updates. Nestled in a desirable, peaceful neighborhood, this property offers inviting curb appeal and an interior that’s been thoughtfully designed for both comfort and functionality. Bright and airy living spaces with large windows and plenty of natural light. Tasteful finishes throughout, including neutral color palettes and upgraded flooring. Spacious and open-concept layout ideal for entertaining or relaxing. Well-appointed kitchen with ample cabinet space, sleek countertops, and modern appliances. Cozy bedrooms with generous closet storage and calming ambiance. Stylish bathrooms with contemporary fixtures and clean design. Enjoy the outdoors with manicured lawn and landscaped surroundings that offer both beauty and privacy. Covered patio or deck area perfect for outdoor dining or lounging. Secure fencing and functional outdoor space ideal for pets, kids, or gatherings. Dedicated parking with easy access.
Whether you’re a first-time homebuyer, growing family, or savvy investor, this home checks all the boxes. From its tasteful aesthetic to its turnkey convenience, it’s ready for new memories to be made. Conveniently located near schools, parks, shopping, and commuter routes – the perfect balance of quiet living and accessibility.
Successfully used as short-term rental. All furniture and appliances are available for consideration.
Property Details
Price:
$310,000
MLS #:
20830824
Status:
Active
Beds:
3
Baths:
2
Type:
Single Family
Subtype:
Single Family Residence
Subdivision:
Dehay Estate
Listed Date:
Jan 30, 2025
Finished Sq Ft:
1,527
Lot Size:
11,761 sqft / 0.27 acres (approx)
Year Built:
1984
Schools
School District:
Midway ISD
Elementary School:
Chapel Park
Middle School:
Midway
High School:
Midway
Interior
Bathrooms Full
2
Cooling
Central Air, Electric
Fireplace Features
Brick, Living Room, Wood Burning
Fireplaces Total
1
Flooring
Carpet, Laminate
Heating
Central, Electric
Interior Features
High Speed Internet Available, Open Floorplan
Number Of Living Areas
1
Exterior
Construction Materials
Brick
Fencing
Wood
Garage Spaces
2
Lot Size Area
0.2670
Financial

See this Listing
Aaron a full-service broker serving the Northern DFW Metroplex. Aaron has two decades of experience in the real estate industry working with buyers, sellers and renters.
More About AaronMortgage Calculator
Similar Listings Nearby
Community
- Address116 Marylee Drive Hewitt TX
- SubdivisionDehay Estate
- CityHewitt
- CountyMcLennan
- Zip Code76643
Subdivisions in Hewitt
- Alamosa Heights
- Barcus Pat
- Blantons Hewitt
- Bull Hide Estates
- Collier
- CONDO CHAMBERS CREEK 1
- Dehay
- Dehay Add Pt 6
- Dehay Estate
- Ellis Farms South Add Ph 1
- Gross Yowell
- Gross-Yowell
- Gross-Yowell Sub
- Heritage Heights
- Hewitt Mobile Home
- Hillside
- Hillside West
- Imperial Estates
- Imperial Estates Add Phas
- Indian Creek Estate
- Moonlight Park
- Moonlight Park Ph 1
- Moonlight Park PH 3
- Moonlight Park Ph One
- Moonlight Park Phase 3
- New Acres
- O\’CAMPO C
- Ocampo C A-32
- Parker Heights
- Rolling Hills
- Rolling Meadows
- Stoneridge
- Stoneridge II Add Ph 12
- Stoneridge II Add Ph 4 Pt
- Stoneridge II Add Ph 9
- Stoneridge II Add Ph II
- Stoneridge III Add Ph III
- Sun Valley
- Sunflower Ridge Add
- Town & Country
- Westside
- Whispering Meadows
- Wilson & Clark
- Winter Park Estates
- Wintergarden
LIGHTBOX-IMAGES
NOTIFY-MSG
Market Summary
Current real estate data for Single Family in Hewitt as of Aug 05, 2025
75
Single Family Listed
56
Avg DOM
182
Avg $ / SqFt
$351,962
Avg List Price
Property Summary
- Located in the Dehay Estate subdivision, 116 Marylee Drive Hewitt TX is a Single Family for sale in Hewitt, TX, 76643. It is listed for $310,000 and features 3 beds, 2 baths, and has approximately 1,527 square feet of living space, and was originally constructed in 1984. The current price per square foot is $203. The average price per square foot for Single Family listings in Hewitt is $182. The average listing price for Single Family in Hewitt is $351,962. To schedule a showing of MLS#20830824 at 116 Marylee Drive in Hewitt, TX, contact your Aaron Layman Properties agent at 940-209-2100.
LIGHTBOX-IMAGES
NOTIFY-MSG

116 Marylee Drive
Hewitt, TX
LIGHTBOX-IMAGES
NOTIFY-MSG





