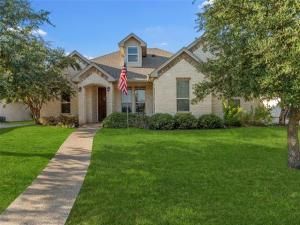Location
Welcome Home to the warmth and grace of this beautiful opportunity to assume a mortgage rate at 2.75% and have a home with every needed space and delightful functionality. Walking through the front door, immediately the spacious dining room on the left brings to mind family dinners. Further in, the entire space opens to a great room with fireplace, a bright and cheerful breakfast room, and all anchored by a kitchen with light cabinetry, an island with bar top counter that hides last minute dishes in the sink, and ample counter space. The refrigerator conveys providing a complete appliance package. Towards the garage is the laundry room and washer and dryer that also convey, built in coat hooks and cubbies for catching back packs and jackets when coming in from the garage for the day, and don’t miss a very large, walk in pantry with loads of shelving. The primary bedroom access is off the great room area and isolated and cosy. Tray ceilings amplify the height and add interest. In the primary bath the shower is private and two sinks are perfectly divided by drawers giving two people their own space. The primary walk in closet is just past the deep soaking, jetted, tub and has a full unit of drawers to compliment all the hanging space. Downstairs is completed with a perfectly sized guest bedroom, beautiful and warm hall bath, and an office space tucked away in the back of the home. This back room also has a full closet so it could easily be used as a 5th bedroom. Upstairs is the most fun. Immediately at the top of the stairs to the right, don’t miss the perfectly designed bath as you pause to appreciate the hangout landing large enough to set up kids homework and or gaming area. The first bedroom is large and bright with a big walk in closet. But the second bedroom is the gem. Big enough to share and yet still feel private AND have nooks to delight the imagination. Storage behind almost every door. And happily, the large back yard comes complete with patio fire pit.
Property Details
Price:
$524,999
MLS #:
21086541
Status:
Active
Beds:
4
Baths:
3
Type:
Single Family
Subtype:
Single Family Residence
Subdivision:
ELLIS FARMS SOUTH PH 1
Listed Date:
Oct 15, 2025
Finished Sq Ft:
2,546
Lot Size:
11,979 sqft / 0.28 acres (approx)
Year Built:
2013
Schools
School District:
Midway ISD
Elementary School:
Castleman Creek
Middle School:
Midway
High School:
Midway
Interior
Bathrooms Full
3
Cooling
Ceiling Fan(s), Central Air, Electric, Heat Pump
Fireplace Features
Gas Starter, Insert, Living Room, Stone
Fireplaces Total
1
Flooring
Carpet, Combination, Tile, Wood
Heating
Central, Electric, Fireplace Insert, Fireplace(s), Heat Pump
Interior Features
Built-in Features, Decorative Lighting, Double Vanity, Eat-in Kitchen, Granite Counters, High Speed Internet Available, Kitchen Island, Natural Woodwork, Open Floorplan, Pantry, Sound System Wiring, Walk- In Closet(s)
Number Of Living Areas
1
Exterior
Construction Materials
Frame, Rock/Stone, Siding
Exterior Features
Covered Patio/Porch, Fire Pit, Rain Gutters, Lighting, Private Yard, Storage
Fencing
Back Yard, Fenced, Gate, Privacy, Wood
Garage Height
10
Garage Length
21
Garage Spaces
2
Garage Width
21
Lot Size Area
0.2750
Vegetation
Grassed
Financial
Green Indoor Air Quality
Ventilation

See this Listing
Aaron a full-service broker serving the Northern DFW Metroplex. Aaron has two decades of experience in the real estate industry working with buyers, sellers and renters.
More About AaronMortgage Calculator
Similar Listings Nearby
Community
- Address105 Hollygrove Drive Hewitt TX
- SubdivisionELLIS FARMS SOUTH PH 1
- CityHewitt
- CountyMcLennan
- Zip Code76643
Subdivisions in Hewitt
- Alamosa Heights
- Barcus Pat
- Blantons Hewitt
- Bull Hide Estates
- Collier
- CONDO CHAMBERS CREEK 1
- Dehay
- Dehay Add Pt 6
- Dehay Estate
- Ellis Farms South Add Ph 1
- Gross Yowell
- Gross-Yowell
- Gross-Yowell Sub
- Heritage Heights
- Hewitt Mobile Home
- Hillside
- Hillside West
- Imperial Estates
- Imperial Estates Add Phas
- Indian Creek Estate
- Moonlight Park
- Moonlight Park Ph 1
- Moonlight Park PH 3
- Moonlight Park Ph One
- Moonlight Park Phase 3
- New Acres
- O\’CAMPO C
- Ocampo C A-32
- Parker Heights
- Rolling Hills
- Rolling Meadows
- Stoneridge
- Stoneridge II Add Ph 12
- Stoneridge II Add Ph 4 Pt
- Stoneridge II Add Ph 9
- Stoneridge II Add Ph II
- Stoneridge III Add Ph III
- Sun Valley
- Sunflower Ridge Add
- Town & Country
- Westside
- Whispering Meadows
- Wilson & Clark
- Winter Park Estates
- Wintergarden
Market Summary
Current real estate data for Single Family in Hewitt as of Nov 17, 2025
67
Single Family Listed
76
Avg DOM
183
Avg $ / SqFt
$380,630
Avg List Price
Property Summary
- Located in the ELLIS FARMS SOUTH PH 1 subdivision, 105 Hollygrove Drive Hewitt TX is a Single Family for sale in Hewitt, TX, 76643. It is listed for $524,999 and features 4 beds, 3 baths, and has approximately 2,546 square feet of living space, and was originally constructed in 2013. The current price per square foot is $206. The average price per square foot for Single Family listings in Hewitt is $183. The average listing price for Single Family in Hewitt is $380,630. To schedule a showing of MLS#21086541 at 105 Hollygrove Drive in Hewitt, TX, contact your Aaron Layman Properties agent at 940-209-2100.

105 Hollygrove Drive
Hewitt, TX





