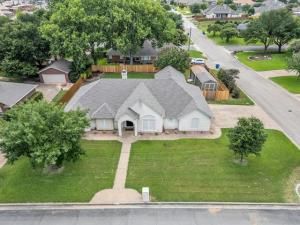Location
Welcome to this beautifully maintained 4-bedroom, 2-bath home nestled on a desirable corner lot in sought-after Midway ISD that has 2 dining areas, plus a nursery, or office flex room off primary bedroom. Boasting fresh paint throughout, this inviting property features a spacious floor plan with two dining areas, a large family room that opens seamlessly to the kitchen and breakfast nook, and a wall of windows across the back that fill the home with natural light and offer serene views of the beautifully landscaped backyard. Kitchen features eat at bar, granite counter tops, tiled backsplash, drop in oven cooktop, dishwasher, excellent cabinet and counter space. The home features ample-sized bedrooms, perfect for family or guests. The secluded primary suite offers peaceful privacy, complete with direct access to the patio. The serene primary bathroom offers a garden tub for soaking, dual walk-in closets, a walk-in shower, double sinks, generous storage, and beautiful natural light throughout.
Step outside to enjoy the covered patio, mature trees, and a fully sprinklered yard, perfect for relaxing or entertaining. You''ll also find two separate storage buildings offering fantastic storage, hobby space, or room for projects.
Additional highlights include gorgeous flooring throughout, tinted window screens, recessed lighting, crown molding, a wood-burning fireplace, vaulted ceilings, and a spacious laundry room with abundant storage. You''ll also enjoy excellent storage throughout the home, a 2-car garage, a double-entry side gate leading to the backyard, and charming curb appeal
This home combines comfort, function, and location — all in one great package!
Step outside to enjoy the covered patio, mature trees, and a fully sprinklered yard, perfect for relaxing or entertaining. You''ll also find two separate storage buildings offering fantastic storage, hobby space, or room for projects.
Additional highlights include gorgeous flooring throughout, tinted window screens, recessed lighting, crown molding, a wood-burning fireplace, vaulted ceilings, and a spacious laundry room with abundant storage. You''ll also enjoy excellent storage throughout the home, a 2-car garage, a double-entry side gate leading to the backyard, and charming curb appeal
This home combines comfort, function, and location — all in one great package!
Property Details
Price:
$425,000
MLS #:
20993459
Status:
Pending
Beds:
4
Baths:
2
Type:
Single Family
Subtype:
Single Family Residence
Subdivision:
Gross-Yowell Sub
Listed Date:
Jul 14, 2025
Finished Sq Ft:
2,387
Lot Size:
13,764 sqft / 0.32 acres (approx)
Year Built:
2000
Schools
School District:
Midway ISD
Elementary School:
Spring Valley
Middle School:
Midway
High School:
Midway
Interior
Bathrooms Full
2
Cooling
Ceiling Fan(s), Central Air, Electric
Fireplace Features
Living Room
Fireplaces Total
1
Flooring
Tile
Heating
Central, Electric, Fireplace(s)
Interior Features
Cable TV Available, Cathedral Ceiling(s), Double Vanity, Granite Counters, High Speed Internet Available, Open Floorplan, Pantry, Wainscoting, Walk- In Closet(s)
Number Of Living Areas
1
Exterior
Construction Materials
Brick
Fencing
Back Yard, Fenced, Privacy
Garage Spaces
2
Lot Size Area
0.3160
Financial

See this Listing
Aaron a full-service broker serving the Northern DFW Metroplex. Aaron has two decades of experience in the real estate industry working with buyers, sellers and renters.
More About AaronMortgage Calculator
Similar Listings Nearby
Community
- Address1416 Dendron Drive Hewitt TX
- SubdivisionGross-Yowell Sub
- CityHewitt
- CountyMcLennan
- Zip Code76643
Subdivisions in Hewitt
- Alamosa Heights
- Barcus Pat
- Blantons Hewitt
- Bull Hide Estates
- Collier
- CONDO CHAMBERS CREEK 1
- Dehay
- Dehay Add Pt 6
- Dehay Estate
- Ellis Farms South Add Ph 1
- Gross Yowell
- Gross-Yowell
- Gross-Yowell Sub
- Heritage Heights
- Hewitt Mobile Home
- Hillside
- Hillside West
- Imperial Estates
- Imperial Estates Add Phas
- Indian Creek Estate
- Moonlight Park
- Moonlight Park Ph 1
- Moonlight Park PH 3
- Moonlight Park Ph One
- Moonlight Park Phase 3
- New Acres
- O\’CAMPO C
- Ocampo C A-32
- Parker Heights
- Rolling Hills
- Rolling Meadows
- Stoneridge
- Stoneridge II Add Ph 12
- Stoneridge II Add Ph 4 Pt
- Stoneridge II Add Ph 9
- Stoneridge II Add Ph II
- Stoneridge III Add Ph III
- Sun Valley
- Sunflower Ridge Add
- Town & Country
- Westside
- Whispering Meadows
- Wilson & Clark
- Winter Park Estates
- Wintergarden
Market Summary
Current real estate data for Single Family in Hewitt as of Oct 08, 2025
66
Single Family Listed
80
Avg DOM
183
Avg $ / SqFt
$376,136
Avg List Price
Property Summary
- Located in the Gross-Yowell Sub subdivision, 1416 Dendron Drive Hewitt TX is a Single Family for sale in Hewitt, TX, 76643. It is listed for $425,000 and features 4 beds, 2 baths, and has approximately 2,387 square feet of living space, and was originally constructed in 2000. The current price per square foot is $178. The average price per square foot for Single Family listings in Hewitt is $183. The average listing price for Single Family in Hewitt is $376,136. To schedule a showing of MLS#20993459 at 1416 Dendron Drive in Hewitt, TX, contact your Aaron Layman Properties agent at 940-209-2100.

1416 Dendron Drive
Hewitt, TX





