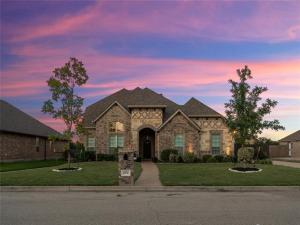Location
With its substantial size and a backyard that stretches to expansive, unobstructed grounds, this home presents an exceptional opportunity to enjoy all the space your family needs and a lifestyle that captures the feeling of country living, right in town. Built in 2019 with energy efficiency in mind, it delivers lasting comfort with practical savings. Located in Stoneridge, one of Hewitt’s most sought-after neighborhoods, the home offers quick access to I-35, making commuting to Dallas or Austin convenient for work or weekend trips. Inside, the main floor is anchored by a light-filled living and dining area, thoughtfully expanded to create an open, flowing space perfect for entertaining. Three of the bedrooms are downstairs, including a private in-law suite and a flexible bedroom ideal for an office. The isolated primary bedroom features bay windows that frame views of the backyard, filling the room with natural light, and a bathroom with separate vanities, two walk-in closets, a soaking tub, and a tiled shower. The kitchen blends form and function with granite countertops, a gas cooktop, walk-in pantry, and central island. Upstairs, two additional bedrooms share a full bath and a large living area that can flex as a game room, media space, or secondary family retreat. Ample storage throughout ensures every square foot is as functional as it is spacious. Outside, the oversized lot extends the gathering space with a concrete patio, stone fire pit area, and new landscaping. A peach tree, pear tree, and raised garden beds with drip irrigation bring extra enjoyment for weekend gardening. The fenced yard backs up to unimproved land, creating a rare sense of open space in town, while a storage shed and extra driveway pad add practicality. The home also includes solar panels, spray-foam insulation, energy-efficient windows, and a high-efficiency HVAC system, offering size, efficiency, and versatile living both indoors and out—a rare and valuable opportunity in Stoneridge.
Property Details
Price:
$650,000
MLS #:
21053636
Status:
Active
Beds:
5
Baths:
3
Type:
Single Family
Subtype:
Single Family Residence
Subdivision:
Stoneridge II Add Ph 10
Listed Date:
Sep 8, 2025
Finished Sq Ft:
3,515
Lot Size:
13,416 sqft / 0.31 acres (approx)
Year Built:
2019
Schools
School District:
Midway ISD
Elementary School:
Spring Valley
Middle School:
Midway
High School:
Midway
Interior
Bathrooms Full
3
Fireplace Features
Gas, Wood Burning
Fireplaces Total
1
Interior Features
Chandelier, Double Vanity, Eat-in Kitchen, Granite Counters, In- Law Suite Floorplan, Kitchen Island, Open Floorplan, Pantry, Walk- In Closet(s)
Number Of Living Areas
2
Exterior
Garage Spaces
2
Lot Size Area
0.3080
Financial
Green Energy Efficient
Doors, HVAC, Solar Electric System – Owned, Windows
Green Energy Generation
Solar, Owned

See this Listing
Aaron a full-service broker serving the Northern DFW Metroplex. Aaron has two decades of experience in the real estate industry working with buyers, sellers and renters.
More About AaronMortgage Calculator
Similar Listings Nearby
Community
- Address1074 Waverly Drive Hewitt TX
- SubdivisionStoneridge II Add Ph 10
- CityHewitt
- CountyMcLennan
- Zip Code76643
Subdivisions in Hewitt
- Alamosa Heights
- Barcus Pat
- Blantons Hewitt
- Bull Hide Estates
- Collier
- CONDO CHAMBERS CREEK 1
- Dehay
- Dehay Add Pt 6
- Dehay Estate
- Ellis Farms South Add Ph 1
- Gross Yowell
- Gross-Yowell
- Gross-Yowell Sub
- Heritage Heights
- Hewitt Mobile Home
- Hillside
- Hillside West
- Imperial Estates
- Imperial Estates Add Phas
- Indian Creek Estate
- Moonlight Park
- Moonlight Park Ph 1
- Moonlight Park PH 3
- Moonlight Park Ph One
- Moonlight Park Phase 3
- New Acres
- O\’CAMPO C
- Ocampo C A-32
- Parker Heights
- Rolling Hills
- Rolling Meadows
- Stoneridge
- Stoneridge II Add Ph 12
- Stoneridge II Add Ph 4 Pt
- Stoneridge II Add Ph 9
- Stoneridge II Add Ph II
- Stoneridge III Add Ph III
- Sun Valley
- Sunflower Ridge Add
- Town & Country
- Westside
- Whispering Meadows
- Wilson & Clark
- Winter Park Estates
- Wintergarden
Market Summary
Current real estate data for Single Family in Hewitt as of Oct 08, 2025
66
Single Family Listed
80
Avg DOM
183
Avg $ / SqFt
$376,136
Avg List Price
Property Summary
- Located in the Stoneridge II Add Ph 10 subdivision, 1074 Waverly Drive Hewitt TX is a Single Family for sale in Hewitt, TX, 76643. It is listed for $650,000 and features 5 beds, 3 baths, and has approximately 3,515 square feet of living space, and was originally constructed in 2019. The current price per square foot is $185. The average price per square foot for Single Family listings in Hewitt is $183. The average listing price for Single Family in Hewitt is $376,136. To schedule a showing of MLS#21053636 at 1074 Waverly Drive in Hewitt, TX, contact your Aaron Layman Properties agent at 940-209-2100.

1074 Waverly Drive
Hewitt, TX





