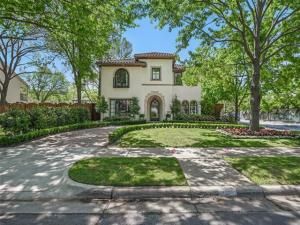Location
Discover an exquisite Highland Park residence on a corner lot, meticulously updated to blend timeless elegance with state-of-the-art amenities. This 4-bedroom, 5.1-bathroom home has been thoughtfully renovated with an array of luxury upgrades. Entering through the custom front door, you’re greeted by an elegant staircase and pristine wood flooring throughout. To the left, the expanded study formal living features a reconfigured wall for increased functionality. A light-filled dining room, adorned with custom grasscloth opens to a charming breakfast nook and the chef-inspired kitchen, complete with custom honed marble countertops, a La Cornue range, Wolf ovens, built-in Sub Zero wine fridge, and a full wet bar featuring beverage drawers and ice maker plus a bonus office off the kitchen. The living room, enhanced with a fresh set of French doors, leads seamlessly to an upgraded outdoor living area. This redesigned outdoor oasis offers an expanded porch with added windows, an outdoor kitchen with a built-in Wolf grill, and a newly designed pool with hot tub, all surrounded by lush landscaping. The turfed backyard, fireplace and Lynx pizza oven make this ideal for entertaining. The upstairs level features the serene master suite offering a luxurious updated marble bath that leads to an expanded closet, 3 additional bedrooms with en suite baths, and an oversized game room, with refreshed bath, plus a utility room with dual washers and dryers. Tech features abound, from Lutron lighting connected to a Elon system to industrial-strength WiFi. Additional enhancements include a leak detection system, dual tankless water heaters, two newer HVAC systems, and a water filter softener. This unbelievable residence also includes a generator supporting most of the home, a redesigned garage system, a newer circular driveway, as well as high-efficiency windows. With its array of sophisticated upgrades, this Highland Park home offers an unparalleled lifestyle of luxury and convenience.
Property Details
Price:
$4,800,000
MLS #:
20936126
Status:
Active
Beds:
4
Baths:
5.1
Type:
Single Family
Subtype:
Single Family Residence
Subdivision:
Highland Park 04 Instl
Listed Date:
May 15, 2025
Finished Sq Ft:
4,997
Lot Size:
7,405 sqft / 0.17 acres (approx)
Year Built:
1999
Schools
School District:
Highland Park ISD
Elementary School:
Armstrong
Middle School:
Highland Park
High School:
Highland Park
Interior
Bathrooms Full
5
Bathrooms Half
1
Cooling
Ceiling Fan(s), Central Air
Fireplace Features
Gas Starter, Stone
Fireplaces Total
2
Flooring
Marble, Wood
Heating
Central, Electric, Natural Gas
Interior Features
Built-in Wine Cooler, Cable T V Available, Chandelier, Decorative Lighting, Double Vanity, Flat Screen Wiring, High Speed Internet Available, Kitchen Island, Multiple Staircases, Open Floorplan, Pantry, Smart Home System, Sound System Wiring, Walk- In Closet(s), Wet Bar
Number Of Living Areas
3
Exterior
Construction Materials
Brick
Exterior Features
Attached Grill, Balcony, Built-in Barbecue, Covered Patio/ Porch, Outdoor Living Center
Fencing
Back Yard, Wood
Garage Length
23
Garage Spaces
2
Garage Width
22
Lot Size Area
0.1720
Lot Size Dimensions
50×150
Pool Features
Gunite, In Ground, Pool Sweep
Financial

See this Listing
Aaron a full-service broker serving the Northern DFW Metroplex. Aaron has two decades of experience in the real estate industry working with buyers, sellers and renters.
More About AaronMortgage Calculator
Similar Listings Nearby
Community
- Address3219 Saint Johns Drive Highland Park TX
- SubdivisionHighland Park 04 Instl
- CityHighland Park
- CountyDallas
- Zip Code75205
Subdivisions in Highland Park
- 4525-4527 Fairway Condos
- Alto Highland Park
- Crestpark Highland Park Condo
- Eight Instl Hlnd Park West
- Highland Park
- Highland Park 01 Instl
- Highland Park 04 Instl
- Highland Park 4th Inst
- Highland Park 4th Instl
- HIGHLAND PARK ACREAGE
- Highland Park West
- Highland Park West 05 Instl
- Highland Park West 4th Inst
- HIGHLAND PARK WEST 5th INST
- Highland Park West 9th Inst
- Highland Towne Homes Condo
- Mount Vernon 01 & 03
- Mount Vernon Heights
- Park Plaza Condo
- Preston Place
- ST CHARLES CONDOMINIUMS
- The Alto Highland Park
- Walkers
- West Park
- Westpark
LIGHTBOX-IMAGES
NOTIFY-MSG
Market Summary
Current real estate data for Single Family in Highland Park as of Jul 31, 2025
37
Single Family Listed
74
Avg DOM
949
Avg $ / SqFt
$6,976,165
Avg List Price
Property Summary
- Located in the Highland Park 04 Instl subdivision, 3219 Saint Johns Drive Highland Park TX is a Single Family for sale in Highland Park, TX, 75205. It is listed for $4,800,000 and features 4 beds, 5 baths, and has approximately 4,997 square feet of living space, and was originally constructed in 1999. The current price per square foot is $961. The average price per square foot for Single Family listings in Highland Park is $949. The average listing price for Single Family in Highland Park is $6,976,165. To schedule a showing of MLS#20936126 at 3219 Saint Johns Drive in Highland Park, TX, contact your Aaron Layman Properties agent at 940-209-2100.
LIGHTBOX-IMAGES
NOTIFY-MSG

3219 Saint Johns Drive
Highland Park, TX
LIGHTBOX-IMAGES
NOTIFY-MSG





