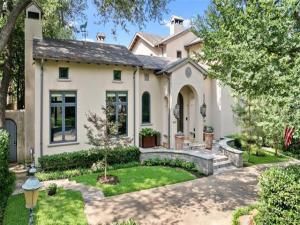Location
Tucked away on a corner lot with picturesque views of Dyckman Park, this custom-built home by renowned builder George Lewis is a masterpiece of exceptional quality and design. The moment you enter through the elegant barreled ceiling entryway, you’re greeted with an inviting warmth that pervades every meticulously crafted detail, from the finely plastered walls on the main level to the luxurious finishes throughout. The captivating library features vaulted ceilings and a cozy fireplace surrounded by the gardens. The open floorplan unites the family room, kitchen, and dining area seamlessly connecting you to the outdoors. The kitchen features a Viking Range, Subzero refrigerator and freezer, ice maker, beverage refrigerator, and wine enthusiasts will appreciate the convenient walk-in wine cellar, perfect for entertaining.The main level also hosts a primary retreat where comfort meets elegance, complete with a sitting room, its own fireplace, and an expansive walk-in closet enhanced by an additional cedar closet. An elevator provides easy access to the second level, which offers another primary suite with a kitchenette, a generous guest suite, two additional bedrooms sharing a bathroom, a spacious living room, and a dedicated wellness area equipped with a workout room, dry sauna, and steam shower.
Outdoor living is equally impressive with beautiful gardens, turfed yard, an imported fountain, and a delightful loggia featuring a fireplace and phantom screens for year-round enjoyment. This home is truly a sanctuary of luxury and comfort equipped with a generator.
Outdoor living is equally impressive with beautiful gardens, turfed yard, an imported fountain, and a delightful loggia featuring a fireplace and phantom screens for year-round enjoyment. This home is truly a sanctuary of luxury and comfort equipped with a generator.
Property Details
Price:
$6,400,000
MLS #:
20969988
Status:
Active
Beds:
5
Baths:
4.1
Type:
Single Family
Subtype:
Single Family Residence
Subdivision:
Highland Park 04 Instl
Listed Date:
Jun 14, 2025
Finished Sq Ft:
7,887
Lot Size:
14,766 sqft / 0.34 acres (approx)
Year Built:
2008
Schools
School District:
Highland Park ISD
Elementary School:
Armstrong
Middle School:
Highland Park
High School:
Highland Park
Interior
Bathrooms Full
4
Bathrooms Half
1
Cooling
Central Air
Fireplace Features
Den, Family Room, Gas Starter, Master Bedroom, Outside, Wood Burning
Fireplaces Total
4
Flooring
Carpet, Hardwood, Tile
Heating
Central
Interior Features
Cedar Closet(s), Chandelier, Decorative Lighting, Double Vanity, Dry Bar, Eat-in Kitchen, Elevator, Granite Counters, High Speed Internet Available, In- Law Suite Floorplan, Kitchen Island, Natural Woodwork, Open Floorplan, Sound System Wiring, Vaulted Ceiling(s), Wainscoting, Walk- In Closet(s), Second Primary Bedroom
Number Of Living Areas
4
Exterior
Construction Materials
Stucco
Exterior Features
Balcony, Courtyard, Covered Patio/Porch, Garden(s)
Fencing
Wood, Wrought Iron
Garage Length
22
Garage Spaces
3
Garage Width
40
Lot Size Area
0.3390
Financial

See this Listing
Aaron a full-service broker serving the Northern DFW Metroplex. Aaron has two decades of experience in the real estate industry working with buyers, sellers and renters.
More About AaronMortgage Calculator
Similar Listings Nearby
Community
- Address3619 Harvard Avenue Highland Park TX
- SubdivisionHighland Park 04 Instl
- CityHighland Park
- CountyDallas
- Zip Code75205
Subdivisions in Highland Park
- 4525-4527 Fairway Condos
- Alto Highland Park
- Crestpark Highland Park Condo
- Eight Instl Hlnd Park West
- Highland Park
- Highland Park 01 Instl
- Highland Park 04 Instl
- Highland Park 4th Inst
- Highland Park 4th Instl
- HIGHLAND PARK ACREAGE
- Highland Park West
- Highland Park West 05 Instl
- Highland Park West 4th Inst
- HIGHLAND PARK WEST 5th INST
- Highland Park West 9th Inst
- Highland Towne Homes Condo
- Mount Vernon 01 & 03
- Mount Vernon Heights
- Park Plaza Condo
- Preston Place
- ST CHARLES CONDOMINIUMS
- The Alto Highland Park
- Walkers
- West Park
- Westpark
Market Summary
Current real estate data for Single Family in Highland Park as of Oct 04, 2025
38
Single Family Listed
63
Avg DOM
1,036
Avg $ / SqFt
$7,117,210
Avg List Price
Property Summary
- Located in the Highland Park 04 Instl subdivision, 3619 Harvard Avenue Highland Park TX is a Single Family for sale in Highland Park, TX, 75205. It is listed for $6,400,000 and features 5 beds, 4 baths, and has approximately 7,887 square feet of living space, and was originally constructed in 2008. The current price per square foot is $811. The average price per square foot for Single Family listings in Highland Park is $1,036. The average listing price for Single Family in Highland Park is $7,117,210. To schedule a showing of MLS#20969988 at 3619 Harvard Avenue in Highland Park, TX, contact your Aaron Layman Properties agent at 940-209-2100.

3619 Harvard Avenue
Highland Park, TX





