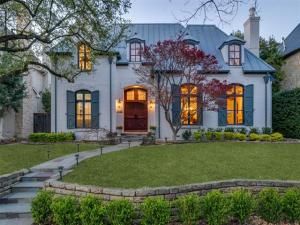Location
This elegant updated traditional home with ELEVATOR is designed by renowned architect Stephen Chambers, and is located in the sought after Highland Park neighborhood within the prestigious HPISD. Blending classic charm with modern convenience, the home boasts numerous recent upgrades, including completely updated bathrooms and refinished wood floors for a fresh, sophisticated look. The downstairs offers a beautiful study or optional fifth bedroom with built ins and a full bath, two living areas with fireplaces, one with a beautiful vaulted ceiling, two dining areas, kitchen, and a powder bath. The home features beautiful masonry and woodwork throughout adding a dramatic flair to the spaces. The kitchen itself is a chef’s dream, featuring a Wolf gas cooktop, a new Bosch dishwasher, and double GE ovens, while the adjacent laundry room leads to a butler’s pantry and wet bar-perfect for entertaining. The charming side patio off the kitchen is equipped with a gas hookup for easy outdoor grilling. A grand staircase and refurbished elevator provide seamless access to the second floor, where the spacious primary suite includes a coffee bar, fireplace and elevator access for ultimate comfort. The luxurious primary bath features dual sinks, a freestanding tub, a spacious shower, two large walk in closets, and a balcony, creating a true retreat in this stunning Highland Park home. A fourth bedroom or game room with new carpet provides an ideal space for guests or additional living. Home has ample storage and a stairwell to attic storage. The two car garage is enhanced with sleek epoxy flooring and storage. The front yard features a new irrigation system for effortless landscaping, while the backyard offers a heated pool and spa for year-round enjoyment. Additional upgrades include a new hot water heater for improved efficiency and two new Bryant HVACs service two of four zones. Easy walk to Armstrong Elementary, MIS, HPMS, SMU, Snider Plaza, Katy Trail, and Knox-Henderson.
Property Details
Price:
$4,124,900
MLS #:
20875184
Status:
Active Under Contract
Beds:
5
Baths:
5.1
Type:
Single Family
Subtype:
Single Family Residence
Subdivision:
Highland Park 4th Inst
Listed Date:
Mar 22, 2025
Finished Sq Ft:
5,459
Lot Size:
9,583 sqft / 0.22 acres (approx)
Year Built:
1992
Schools
School District:
Highland Park ISD
Elementary School:
Armstrong
Middle School:
Highland Park
High School:
Highland Park
Interior
Bathrooms Full
5
Bathrooms Half
1
Cooling
Central Air, Electric, Geothermal, Zoned
Fireplace Features
Family Room, Gas Logs, Gas Starter, Great Room, Master Bedroom, Wood Burning
Fireplaces Total
3
Flooring
Carpet, Wood
Heating
Central, Electric, Geothermal, Zoned
Interior Features
Built-in Wine Cooler, Cathedral Ceiling(s), Chandelier, Decorative Lighting, Eat-in Kitchen, Elevator, High Speed Internet Available, In- Law Suite Floorplan, Kitchen Island, Multiple Staircases, Natural Woodwork, Open Floorplan, Paneling, Pantry, Vaulted Ceiling(s), Wainscoting, Walk- In Closet(s)
Number Of Living Areas
3
Exterior
Construction Materials
Brick
Exterior Features
Balcony, Courtyard, Covered Deck, Dog Run, Rain Gutters, Outdoor Living Center
Fencing
Wood
Garage Length
25
Garage Spaces
2
Garage Width
25
Lot Size Area
0.2238
Lot Size Dimensions
65×150
Pool Features
Heated, In Ground, Pool/ Spa Combo
Financial

See this Listing
Aaron a full-service broker serving the Northern DFW Metroplex. Aaron has two decades of experience in the real estate industry working with buyers, sellers and renters.
More About AaronMortgage Calculator
Similar Listings Nearby
Community
- Address3508 Dartmouth Avenue Highland Park TX
- SubdivisionHighland Park 4th Inst
- CityHighland Park
- CountyDallas
- Zip Code75205
Subdivisions in Highland Park
- 4525-4527 Fairway Condos
- Alto Highland Park
- Crestpark Highland Park Condo
- Eight Instl Hlnd Park West
- Highland Park
- Highland Park 01 Instl
- Highland Park 04 Instl
- Highland Park 4th Inst
- Highland Park 4th Instl
- HIGHLAND PARK ACREAGE
- Highland Park West
- Highland Park West 05 Instl
- Highland Park West 4th Inst
- HIGHLAND PARK WEST 5th INST
- Highland Park West 9th Inst
- Highland Towne Homes Condo
- Mount Vernon 01 & 03
- Mount Vernon Heights
- Park Plaza Condo
- Preston Place
- ST CHARLES CONDOMINIUMS
- The Alto Highland Park
- Walkers
- West Park
- Westpark
LIGHTBOX-IMAGES
NOTIFY-MSG
Market Summary
Current real estate data for Single Family in Highland Park as of Aug 01, 2025
36
Single Family Listed
75
Avg DOM
921
Avg $ / SqFt
$6,955,225
Avg List Price
Property Summary
- Located in the Highland Park 4th Inst subdivision, 3508 Dartmouth Avenue Highland Park TX is a Single Family for sale in Highland Park, TX, 75205. It is listed for $4,124,900 and features 5 beds, 5 baths, and has approximately 5,459 square feet of living space, and was originally constructed in 1992. The current price per square foot is $756. The average price per square foot for Single Family listings in Highland Park is $921. The average listing price for Single Family in Highland Park is $6,955,225. To schedule a showing of MLS#20875184 at 3508 Dartmouth Avenue in Highland Park, TX, contact your Aaron Layman Properties agent at 940-209-2100.
LIGHTBOX-IMAGES
NOTIFY-MSG

3508 Dartmouth Avenue
Highland Park, TX
LIGHTBOX-IMAGES
NOTIFY-MSG





