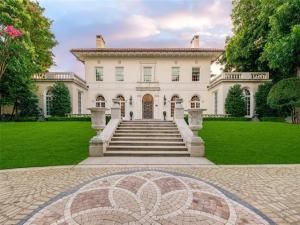Location
Set on one of Highland Park’s most iconic streets, 4215 Lakeside Drive is part of an architecturally significant enclave of four estates designed in 1923 by renowned Dallas architect Anton Korn. Built for businessman William P. Head and his wife Lula Rose, this distinguished Italianate-style residence showcases classic symmetry, stucco walls with elegant stone trim, and a striking red-tiled roof—hallmarks of Korn’s refined aesthetic. Lovingly restored and meticulously maintained by the current owners and previous owners, to protect this home for future generations, the home blends historic charm with thoughtful and meaningful updates. The main level offers an inviting and gracious floor plan, including a grand formal living room and dining room, a more casual living area with windows on two sides overlooking the landscaped grounds, two offices, wine storage, bar area, sitting room, and a chef’s kitchen. There is a basement chilled wine storage for entertaining. Throughout the home, European and Russian artisans have masterfully restored the hardwood flooring and architectural details, preserving the craftsmanship of a bygone era. The second level is devoted to a serene primary suite, featuring a spacious bath, oversized closet, and abundant natural light, plus two spacious secondary bedrooms with shared tiled bath. On the third floor, a private guest suite, exercise room, and additional office space provide flexibility and privacy. Set on over half an acre, the grounds offer a peaceful retreat with manicured lawns, a stunning tiled pool, and full guest quarters that include a Moroccan-inspired living space and two guest suites above. A gated two-car garage completes this exceptional property. Just steps from scenic Lakeside Park—with its winding paths, picnic areas, and Turtle Creek views—this remarkable estate embodies the very best of Highland Park living: historic pedigree, elegant design, and timeless appeal.
Property Details
Price:
$7,950,000
MLS #:
20973182
Status:
Active
Beds:
4
Baths:
3.1
Type:
Single Family
Subtype:
Single Family Residence
Subdivision:
HIGHLAND PARK ACREAGE
Listed Date:
Jun 20, 2025
Finished Sq Ft:
6,032
Lot Size:
23,087 sqft / 0.53 acres (approx)
Year Built:
1923
Schools
School District:
Highland Park ISD
Elementary School:
Bradfield
Middle School:
Highland Park
High School:
Highland Park
Interior
Bathrooms Full
3
Bathrooms Half
1
Cooling
Central Air, Electric
Fireplace Features
Family Room, Living Room
Fireplaces Total
2
Flooring
Carpet, Wood
Heating
Central, Fireplace(s), Zoned
Interior Features
Built-in Wine Cooler, Cable T V Available, Chandelier, Decorative Lighting, Eat-in Kitchen, In- Law Suite Floorplan, Kitchen Island, Natural Woodwork, Paneling, Pantry, Walk- In Closet(s), Wet Bar
Number Of Living Areas
3
Exterior
Construction Materials
Stucco
Exterior Features
Attached Grill, Garden(s)
Fencing
Back Yard, Block, Brick, Fenced, High Fence, Perimeter, Privacy
Garage Length
22
Garage Spaces
2
Garage Width
22
Lot Size Area
0.5300
Lot Size Dimensions
134×174
Pool Features
In Ground
Waterfront Features
Creek
Financial

See this Listing
Aaron a full-service broker serving the Northern DFW Metroplex. Aaron has two decades of experience in the real estate industry working with buyers, sellers and renters.
More About AaronMortgage Calculator
Similar Listings Nearby
Community
- Address4215 Lakeside Drive Highland Park TX
- SubdivisionHIGHLAND PARK ACREAGE
- CityHighland Park
- CountyDallas
- Zip Code75219
Subdivisions in Highland Park
- 4525-4527 Fairway Condos
- Alto Highland Park
- Crestpark Highland Park Condo
- Eight Instl Hlnd Park West
- Highland Park
- Highland Park 01 Instl
- Highland Park 04 Instl
- Highland Park 4th Inst
- Highland Park 4th Instl
- HIGHLAND PARK ACREAGE
- Highland Park West
- Highland Park West 05 Instl
- Highland Park West 4th Inst
- HIGHLAND PARK WEST 5th INST
- Highland Park West 9th Inst
- Highland Towne Homes Condo
- Mount Vernon 01 & 03
- Mount Vernon Heights
- Park Plaza Condo
- Preston Place
- ST CHARLES CONDOMINIUMS
- The Alto Highland Park
- Walkers
- West Park
- Westpark
LIGHTBOX-IMAGES
NOTIFY-MSG
Market Summary
Current real estate data for Single Family in Highland Park as of Jul 31, 2025
37
Single Family Listed
74
Avg DOM
949
Avg $ / SqFt
$6,976,165
Avg List Price
Property Summary
- Located in the HIGHLAND PARK ACREAGE subdivision, 4215 Lakeside Drive Highland Park TX is a Single Family for sale in Highland Park, TX, 75219. It is listed for $7,950,000 and features 4 beds, 3 baths, and has approximately 6,032 square feet of living space, and was originally constructed in 1923. The current price per square foot is $1,318. The average price per square foot for Single Family listings in Highland Park is $949. The average listing price for Single Family in Highland Park is $6,976,165. To schedule a showing of MLS#20973182 at 4215 Lakeside Drive in Highland Park, TX, contact your Aaron Layman Properties agent at 940-209-2100.
LIGHTBOX-IMAGES
NOTIFY-MSG

4215 Lakeside Drive
Highland Park, TX
LIGHTBOX-IMAGES
NOTIFY-MSG





