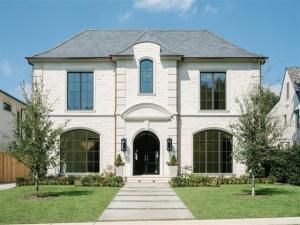Location
Stunning French transitional in Highland Park by luxury builder Colby Craig Homes, zoned to award-winning Bradfield Elementary. Stroll through iconic parks and hedge-lined streets to DCC or Highland Park Village for luxury shopping, dining and holiday events. Greeted by a stately stone exterior, cast stone detailing, Samaca slate roof, iron doors, copper gutters, & Bevolo gas lanterns. The sophisticated Italian kitchen features Taj Mahal quartzite, rift oak custom cabinetry, statement Vent-a-hood, Wolf-Sub Zero appliances, & dual wine columns. Primary suite offers a private oasis with his & her bidets, free standing tub, & custom closet. 11ft ceilings down, expansive windows, elevator, hand carved marble fireplaces, oversized guest rooms, private office, game room, bar, Lutron lighting system, artistic tiles, & designer fixtures are sure to impress. Guest quarters above garage offers a 5th bedroom. Large covered patio with remote shades, ceiling mounted heaters, kitchen, fireplace & boutique style pool with spa, tanning ledge & fire features – A perfect setting for hosting unforgettable gatherings.
Property Details
Price:
$8,595,000
MLS #:
21035119
Status:
Active
Beds:
4
Baths:
5.3
Type:
Single Family
Subtype:
Single Family Residence
Subdivision:
Highland Park West 05 Instl
Listed Date:
Aug 18, 2025
Finished Sq Ft:
6,911
Lot Size:
12,371 sqft / 0.28 acres (approx)
Year Built:
2025
Schools
School District:
Highland Park ISD
Elementary School:
Bradfield
Middle School:
Highland Park
High School:
Highland Park
Interior
Bathrooms Full
5
Bathrooms Half
3
Cooling
Ceiling Fan(s), Central Air, Electric, ENERGY STAR Qualified Equipment, Humidity Control, Zoned
Fireplace Features
Family Room, Gas, Gas Starter, Outside
Fireplaces Total
2
Flooring
Hardwood, Marble, Tile, Travertine Stone
Heating
Central, ENERGY STAR Qualified Equipment, Fireplace(s), Natural Gas, Zoned
Interior Features
Built-in Wine Cooler, Chandelier, Decorative Lighting, Eat-in Kitchen, Elevator, Flat Screen Wiring, Granite Counters, In- Law Suite Floorplan, Multiple Staircases, Open Floorplan, Pantry, Smart Home System, Walk- In Closet(s), Wet Bar
Number Of Living Areas
4
Exterior
Construction Materials
Rock/Stone, Other
Exterior Features
Attached Grill, Covered Patio/Porch, Outdoor Kitchen, Outdoor Living Center, Private Yard
Garage Length
25
Garage Spaces
2
Garage Width
28
Lot Size Area
0.2840
Lot Size Dimensions
70×166
Financial
Green Energy Efficient
12 inch+ Attic Insulation, Appliances, Construction, HVAC, Insulation, Lighting, Low Flow Commode, Rain / Freeze Sensors, Windows
Green Water Conservation
Low- Flow Fixtures

See this Listing
Aaron a full-service broker serving the Northern DFW Metroplex. Aaron has two decades of experience in the real estate industry working with buyers, sellers and renters.
More About AaronMortgage Calculator
Similar Listings Nearby
Community
- Address4404 Lorraine Avenue Highland Park TX
- SubdivisionHighland Park West 05 Instl
- CityHighland Park
- CountyDallas
- Zip Code75205
Subdivisions in Highland Park
- 4525-4527 Fairway Condos
- Alto Highland Park
- Crestpark Highland Park Condo
- Eight Instl Hlnd Park West
- Highland Park
- Highland Park 01 Instl
- Highland Park 04 Instl
- Highland Park 4th Inst
- Highland Park 4th Instl
- HIGHLAND PARK ACREAGE
- Highland Park West
- Highland Park West 05 Instl
- Highland Park West 4th Inst
- HIGHLAND PARK WEST 5th INST
- Highland Park West 9th Inst
- Highland Towne Homes Condo
- Mount Vernon 01 & 03
- Mount Vernon Heights
- Park Plaza Condo
- Preston Place
- ST CHARLES CONDOMINIUMS
- The Alto Highland Park
- Walkers
- West Park
- Westpark
Market Summary
Current real estate data for Single Family in Highland Park as of Nov 16, 2025
36
Single Family Listed
83
Avg DOM
1,099
Avg $ / SqFt
$8,617,611
Avg List Price
Property Summary
- Located in the Highland Park West 05 Instl subdivision, 4404 Lorraine Avenue Highland Park TX is a Single Family for sale in Highland Park, TX, 75205. It is listed for $8,595,000 and features 4 beds, 5 baths, and has approximately 6,911 square feet of living space, and was originally constructed in 2025. The current price per square foot is $1,244. The average price per square foot for Single Family listings in Highland Park is $1,099. The average listing price for Single Family in Highland Park is $8,617,611. To schedule a showing of MLS#21035119 at 4404 Lorraine Avenue in Highland Park, TX, contact your Aaron Layman Properties agent at 940-209-2100.

4404 Lorraine Avenue
Highland Park, TX





