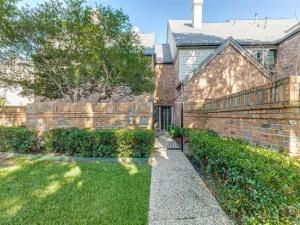Location
Discover a highly sought after two story townhome in the prestigious Mews of Highland Park, enjoying the peace of mind of Highland Park Police, Fire, and town amenities such as pool, tennis courts, library, etc. (not in HPISD). This is the first time this three bedroom, two &' a half-bath residence has been offered for sale an exceptional chance to create your dream home in a premier location. The home is currently in partial shell condition on the first floor and retains its original finishes upstairs, providing a blank canvas for a full remodel or personal touches. Beyond the oversized gated front courtyard, a spacious living room with a fireplace seamlessly connects to the dining area, offering an inviting backdrop for everyday living and entertaining. The first floor also includes a generous kitchen, utility room, powder bath, and an attached two car garage. Upstairs, the large primary suite features a separate tub and shower and a walk in closet, complemented by two additional bedrooms sharing a Jack and Jill bath. Thoughtfully priced to reflect its potential, this residence presents a rare opportunity to design a home that perfectly reflects your style in one of Dallas’s most coveted locations. Extremely conveniently located to some of the best restaurants, shopping, parks, the Arts District and Love Field.
Property Details
Price:
$567,500
MLS #:
21051468
Status:
Active
Beds:
3
Baths:
2.1
Type:
Condo
Subtype:
Townhouse
Subdivision:
Highland Park West 09 Rev
Listed Date:
Sep 5, 2025
Finished Sq Ft:
2,307
Lot Size:
3,615 sqft / 0.08 acres (approx)
Year Built:
1981
Schools
School District:
Dallas ISD
Elementary School:
Maplelawn
Middle School:
Rusk
High School:
North Dallas
Interior
Bathrooms Full
2
Bathrooms Half
1
Cooling
None
Fireplace Features
Living Room
Fireplaces Total
1
Flooring
Other
Heating
None
Interior Features
Other
Number Of Living Areas
1
Exterior
Community Features
Community Sprinkler, Park, Sidewalks
Construction Materials
Brick, Siding
Exterior Features
Courtyard, Rain Gutters, Private Yard, Uncovered Courtyard
Fencing
Brick, Front Yard, Gate, Wrought Iron
Garage Length
25
Garage Spaces
2
Garage Width
25
Lot Size Area
0.0830
Lot Size Dimensions
23X157
Vegetation
Grassed
Financial

See this Listing
Aaron a full-service broker serving the Northern DFW Metroplex. Aaron has two decades of experience in the real estate industry working with buyers, sellers and renters.
More About AaronMortgage Calculator
Similar Listings Nearby
Community
- Address4358 Westside Drive Highland Park TX
- SubdivisionHighland Park West 09 Rev
- CityHighland Park
- CountyDallas
- Zip Code75209
Subdivisions in Highland Park
- 4525-4527 Fairway Condos
- Alto Highland Park
- Crestpark Highland Park Condo
- Eight Instl Hlnd Park West
- Highland Park
- Highland Park 01 Instl
- Highland Park 04 Instl
- Highland Park 4th Inst
- Highland Park 4th Instl
- HIGHLAND PARK ACREAGE
- Highland Park West
- Highland Park West 05 Instl
- Highland Park West 4th Inst
- HIGHLAND PARK WEST 5th INST
- Highland Park West 9th Inst
- Highland Towne Homes Condo
- Mount Vernon 01 & 03
- Mount Vernon Heights
- Park Plaza Condo
- Preston Place
- ST CHARLES CONDOMINIUMS
- The Alto Highland Park
- Walkers
- West Park
- Westpark
Market Summary
Current real estate data for Condo in Highland Park as of Oct 04, 2025
5
Condo Listed
51
Avg DOM
376
Avg $ / SqFt
$905,080
Avg List Price
Property Summary
- Located in the Highland Park West 09 Rev subdivision, 4358 Westside Drive Highland Park TX is a Condo for sale in Highland Park, TX, 75209. It is listed for $567,500 and features 3 beds, 2 baths, and has approximately 2,307 square feet of living space, and was originally constructed in 1981. The current price per square foot is $246. The average price per square foot for Condo listings in Highland Park is $376. The average listing price for Condo in Highland Park is $905,080. To schedule a showing of MLS#21051468 at 4358 Westside Drive in Highland Park, TX, contact your Aaron Layman Properties agent at 940-209-2100.

4358 Westside Drive
Highland Park, TX





