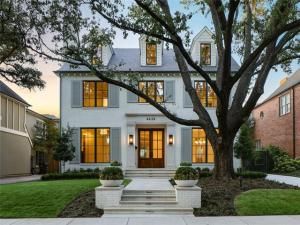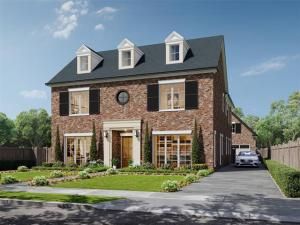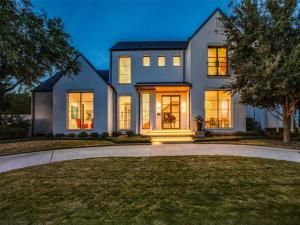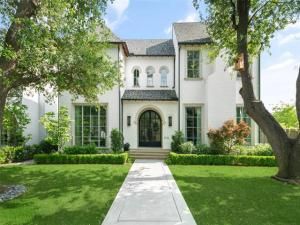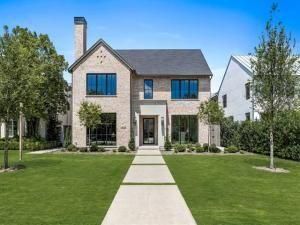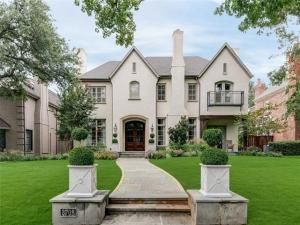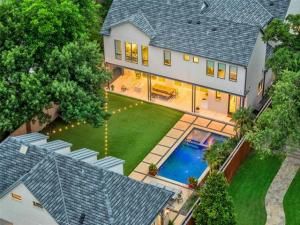Location
JUST COMPLETED! Luxury new construction in walking distance to HP Village & Bradfield. Southern transitional home designed by Harris Briggs & built by Knox Built Construction with interior design by Morgan Farrow Interiors. This luxury home has every amenity! The main house is 5,333sf PLUS a 408sf detached guest quarters with a full bath. The grand entry is flanked by dining room & study with fireplace. Enjoy entertaining in the light-filled lounge with wet bar, ice maker & built-ins. Open kitchen boasts SubZero-Wolf appliances, while the family room overlooks large covered porch with screens & fireplace. Upstairs, the master suite offers a spacious bathroom & generous closet, as well as 3 additional bedrooms with en-suite baths & large closets. Spacious third floor includes bedroom with full bath & large closet, as well as two separate flex spaces — great as a playroom, media room, workout area or craft room. Separate quarters, pool bath & 2-car garage.
Property Details
Price:
$4,895,000
MLS #:
20577551
Status:
Active
Beds:
5
Baths:
5.2
Address:
4428 Livingston Avenue
Type:
Single Family
Subtype:
Single Family Residence
Subdivision:
Highland Park West 4th Inst
City:
Highland Park
Listed Date:
May 3, 2024
State:
TX
Finished Sq Ft:
5,333
ZIP:
75205
Lot Size:
8,102 sqft / 0.19 acres (approx)
Year Built:
2024
Schools
School District:
Highland Park ISD
Elementary School:
Bradfield
Middle School:
Highland Park
High School:
Highland Park
Interior
Bathrooms Full
5
Bathrooms Half
2
Cooling
Ceiling Fan(s), E N E R G Y S T A R Qualified Equipment, Zoned
Fireplace Features
Gas Starter, Living Room
Fireplaces Total
3
Flooring
Wood
Heating
E N E R G Y S T A R Qualified Equipment
Interior Features
Built-in Features, Built-in Wine Cooler, Decorative Lighting, Double Vanity, Eat-in Kitchen, Flat Screen Wiring, High Speed Internet Available, Kitchen Island, Open Floorplan, Pantry, Sound System Wiring, Vaulted Ceiling(s), Walk- In Closet(s), Wet Bar
Number Of Living Areas
4
Exterior
Construction Materials
Brick
Exterior Features
Covered Patio/ Porch, Outdoor Kitchen, Private Yard
Fencing
Back Yard, Wood
Garage Length
22
Garage Spaces
2
Garage Width
23
Lot Size Area
0.1860
Lot Size Dimensions
60 x 135
Financial

See this Listing
Aaron a full-service broker serving the Northern DFW Metroplex. Aaron has two decades of experience in the real estate industry working with buyers, sellers and renters.
More About AaronMortgage Calculator
Similar Listings Nearby
- 4344 Edmondson
Highland Park, TX$5,999,900
0.16 miles away
- 3201 Beverly Drive
Highland Park, TX$5,899,000
1.67 miles away
- 3513 Princeton Avenue
Highland Park, TX$5,850,000
1.31 miles away
- 4352 Fairfax Avenue
Highland Park, TX$5,800,000
0.16 miles away
- 4436 N Versailles Avenue
Highland Park, TX$5,745,000
0.25 miles away
- 3925 Bryn Mawr Drive
University Park, TX$5,700,000
1.57 miles away
- 3820 Hanover Street
University Park, TX$5,670,000
1.60 miles away
- 4444 Arcady Avenue
Highland Park, TX$5,650,000
0.48 miles away
- 3708 Greenbrier Drive
University Park, TX$5,585,000
1.85 miles away
- 3657 Mockingbird Lane
Highland Park, TX$5,495,000
1.04 miles away

4428 Livingston Avenue
Highland Park, TX
LIGHTBOX-IMAGES




