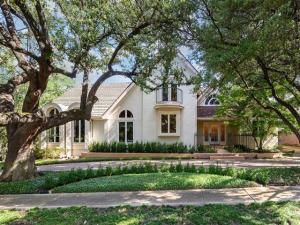Location
3918 Normandy is a unique Highland Park home that was custom-built for the current owners in 1986 by the modernist architectural firm Oglesby Group. This soft-contemporary gem is located at the end of a coveted quiet cul-de-sac block, with incredible views overlooking beautiful Turtle Creek and the Dallas Country Club golf course. The home’s open-concept living space boasts floor-to-ceiling windows, custom built-ins, beautiful original hardwood floors and a gas fireplace. The floor plan features four bedrooms and 5.1 bathrooms, offering ample room for both entertaining and family living. The gracious entry flows into an expansive living room and dining room with amazing views of Turtle Creek and the Dallas Country Club golf course. The kitchen includes a central island, granite countertops, stainless-steel appliances and two walk-in pantries. The butler’s pantry connects the formal dining and breakfast room, offering ample storage and facilitating entertainment. There is also an impressive study with paneling and built-ins, privately located on the other side of the entry hall from the living areas. The first-floor master suite provides a serene retreat, a sitting area complemented by a mosaic tile fireplace, and a Juliette balcony overlooking the sparkling pool and with beautiful views of Turtle Creek and the Dallas Country Club golf course. The expansive primary bathroom features dual vanities, water closets, a jetted tub, a separate shower, and separate oversized walk-in closets. Three additional bedrooms include full bathrooms and walk-in closets. On the lower level, a Saltillo tile game room with a full bathroom and wet bar opens to the wraparound deck and private pool oasis, offering stunning vistas of the creek and extensive landscaping. The 100×180 landscaped lot is a standout in Highland Park, conveniently positioned between Mockingbird and Hillcrest, and within close proximity to Highland Park High School, HP Village and various parks, shops and dining.
Property Details
Price:
$8,975,000
MLS #:
21016938
Status:
Active
Beds:
4
Baths:
5.1
Type:
Single Family
Subtype:
Single Family Residence
Subdivision:
Mount Vernon 01 & 03
Listed Date:
Aug 18, 2025
Finished Sq Ft:
5,794
Lot Size:
17,336 sqft / 0.40 acres (approx)
Year Built:
1986
Schools
School District:
Highland Park ISD
Elementary School:
Armstrong
Middle School:
Highland Park
High School:
Highland Park
Interior
Bathrooms Full
5
Bathrooms Half
1
Cooling
Ceiling Fan(s), Central Air
Fireplace Features
Gas, Gas Logs, Living Room, Master Bedroom
Fireplaces Total
2
Flooring
Carpet, Hardwood, Tile
Heating
Central, Fireplace(s), Natural Gas
Interior Features
Built-in Features, Chandelier, Decorative Lighting, Double Vanity, Eat-in Kitchen, Granite Counters, High Speed Internet Available, Kitchen Island, Multiple Staircases, Natural Woodwork, Paneling, Pantry, Tile Counters, Walk- In Closet(s), Wet Bar
Number Of Living Areas
2
Exterior
Carport Spaces
2
Community Features
Curbs, Sidewalks
Construction Materials
Stucco
Exterior Features
Balcony, Covered Deck, Rain Gutters, Lighting, Private Yard, Storage
Fencing
Chain Link, Front Yard, Privacy, Wrought Iron
Garage Length
20
Garage Spaces
2
Garage Width
23
Lot Size Area
0.3980
Lot Size Dimensions
100×180
Pool Features
In Ground, Outdoor Pool, Private, Water Feature
Vegetation
Partially Wooded
Waterfront Features
Creek
Financial

See this Listing
Aaron a full-service broker serving the Northern DFW Metroplex. Aaron has two decades of experience in the real estate industry working with buyers, sellers and renters.
More About AaronMortgage Calculator
Similar Listings Nearby
Community
- Address3918 Normandy Avenue Highland Park TX
- SubdivisionMount Vernon 01 & 03
- CityHighland Park
- CountyDallas
- Zip Code75205
Subdivisions in Highland Park
- 4525-4527 Fairway Condos
- Alto Highland Park
- Crestpark Highland Park Condo
- Eight Instl Hlnd Park West
- Highland Park
- Highland Park 01 Instl
- Highland Park 04 Instl
- Highland Park 4th Inst
- Highland Park 4th Instl
- HIGHLAND PARK ACREAGE
- Highland Park West
- Highland Park West 05 Instl
- Highland Park West 4th Inst
- HIGHLAND PARK WEST 5th INST
- Highland Park West 9th Inst
- Highland Towne Homes Condo
- Mount Vernon 01 & 03
- Mount Vernon Heights
- Park Plaza Condo
- Preston Place
- ST CHARLES CONDOMINIUMS
- The Alto Highland Park
- Walkers
- West Park
- Westpark
Market Summary
Current real estate data for Single Family in Highland Park as of Nov 16, 2025
35
Single Family Listed
81
Avg DOM
1,114
Avg $ / SqFt
$8,778,114
Avg List Price
Property Summary
- Located in the Mount Vernon 01 & 03 subdivision, 3918 Normandy Avenue Highland Park TX is a Single Family for sale in Highland Park, TX, 75205. It is listed for $8,975,000 and features 4 beds, 5 baths, and has approximately 5,794 square feet of living space, and was originally constructed in 1986. The current price per square foot is $1,549. The average price per square foot for Single Family listings in Highland Park is $1,114. The average listing price for Single Family in Highland Park is $8,778,114. To schedule a showing of MLS#21016938 at 3918 Normandy Avenue in Highland Park, TX, contact your Aaron Layman Properties agent at 940-209-2100.

3918 Normandy Avenue
Highland Park, TX





