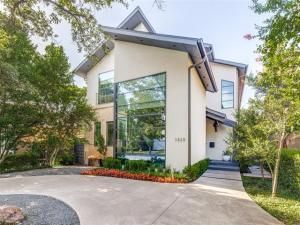Location
Introducing a stunning modern residence ideally situated just blocks from Dallas Country Club, HP Village, Snider Plaza, and the highly regarded schools including Armstrong Elementary, Highland Park Intermediate and Middle Schools. From the moment you step inside, the expansive living and entertaining spaces speak to a refined yet welcoming lifestyle, with large windows that frame views of the pool, sauna and a Venetian plaster accent wall surrounding the fireplace in the living area.
The heart of the home is centered around the chef’s kitchen, outfitted with a professional Wolf range, a 48-inch Sub-Zero refrigerator, two Sub-Zero refrigerated drawers, and an approximately 150-bottle Sub-Zero wine cooler—an ensemble that balances performance and sophistication. The home flows gracefully to an elegant office, where soaring 16-foot coffered ceilings and a dramatic 14-foot-high wall of windows bathe the space in natural light. Beyond, an open loft overlooks the first floor, offering both visual connection and a sense of spaciousness. A wet bar, complete with a Scotsman ice maker and Sub-Zero refrigerator, rounds out the living and entertaining experience in style.
A first-floor bedroom with en-suite bath offers convenience and privacy, while upstairs, three additional large bedrooms each feature their own luxurious baths. The expansive primary suite is a sanctuary unto itself, boasting a luxury bath and a sprawling 20?×?19-foot walk-in closet. A wet bar, complete with a Scotsman ice maker and Sub-Zero refrigerator, rounds out the living and entertaining experience in style. Home is also equipped with a whole home Generac Generator.
The heart of the home is centered around the chef’s kitchen, outfitted with a professional Wolf range, a 48-inch Sub-Zero refrigerator, two Sub-Zero refrigerated drawers, and an approximately 150-bottle Sub-Zero wine cooler—an ensemble that balances performance and sophistication. The home flows gracefully to an elegant office, where soaring 16-foot coffered ceilings and a dramatic 14-foot-high wall of windows bathe the space in natural light. Beyond, an open loft overlooks the first floor, offering both visual connection and a sense of spaciousness. A wet bar, complete with a Scotsman ice maker and Sub-Zero refrigerator, rounds out the living and entertaining experience in style.
A first-floor bedroom with en-suite bath offers convenience and privacy, while upstairs, three additional large bedrooms each feature their own luxurious baths. The expansive primary suite is a sanctuary unto itself, boasting a luxury bath and a sprawling 20?×?19-foot walk-in closet. A wet bar, complete with a Scotsman ice maker and Sub-Zero refrigerator, rounds out the living and entertaining experience in style. Home is also equipped with a whole home Generac Generator.
Property Details
Price:
$3,869,000
MLS #:
21006938
Status:
Active
Beds:
5
Baths:
5.1
Type:
Single Family
Subtype:
Single Family Residence
Subdivision:
MOUNT VERNON
Listed Date:
Jul 21, 2025
Finished Sq Ft:
5,890
Lot Size:
9,000 sqft / 0.21 acres (approx)
Year Built:
2015
Schools
School District:
Highland Park ISD
Elementary School:
Armstrong
Middle School:
Highland Park
High School:
Highland Park
Interior
Bathrooms Full
5
Bathrooms Half
1
Cooling
Central Air
Fireplace Features
Gas Logs, Gas Starter
Fireplaces Total
2
Flooring
Ceramic Tile, Wood
Heating
Central
Interior Features
Built-in Wine Cooler, Cable TV Available, Chandelier, Decorative Lighting, Double Vanity, Eat-in Kitchen, Flat Screen Wiring, High Speed Internet Available, Kitchen Island, Open Floorplan, Pantry, Walk- In Closet(s), Wet Bar
Number Of Living Areas
1
Exterior
Construction Materials
Brick, Stucco
Exterior Features
Covered Patio/Porch, Rain Gutters, Private Yard
Fencing
Wood
Garage Length
20
Garage Spaces
2
Garage Width
20
Lot Size Area
9000.0000
Lot Size Dimensions
50×180
Financial

See this Listing
Aaron a full-service broker serving the Northern DFW Metroplex. Aaron has two decades of experience in the real estate industry working with buyers, sellers and renters.
More About AaronMortgage Calculator
Similar Listings Nearby
Community
- Address3828 Mockingbird Lane Highland Park TX
- SubdivisionMOUNT VERNON
- CityHighland Park
- CountyDallas
- Zip Code75205
Subdivisions in Highland Park
- 4525-4527 Fairway Condos
- Alto Highland Park
- Crestpark Highland Park Condo
- Eight Instl Hlnd Park West
- Highland Park
- Highland Park 01 Instl
- Highland Park 04 Instl
- Highland Park 4th Inst
- Highland Park 4th Instl
- HIGHLAND PARK ACREAGE
- Highland Park West
- Highland Park West 05 Instl
- Highland Park West 4th Inst
- HIGHLAND PARK WEST 5th INST
- Highland Park West 9th Inst
- Highland Towne Homes Condo
- Mount Vernon 01 & 03
- Mount Vernon Heights
- Park Plaza Condo
- Preston Place
- ST CHARLES CONDOMINIUMS
- The Alto Highland Park
- Walkers
- West Park
- Westpark
Market Summary
Current real estate data for Single Family in Highland Park as of Oct 04, 2025
38
Single Family Listed
63
Avg DOM
1,036
Avg $ / SqFt
$7,117,210
Avg List Price
Property Summary
- Located in the MOUNT VERNON subdivision, 3828 Mockingbird Lane Highland Park TX is a Single Family for sale in Highland Park, TX, 75205. It is listed for $3,869,000 and features 5 beds, 5 baths, and has approximately 5,890 square feet of living space, and was originally constructed in 2015. The current price per square foot is $657. The average price per square foot for Single Family listings in Highland Park is $1,036. The average listing price for Single Family in Highland Park is $7,117,210. To schedule a showing of MLS#21006938 at 3828 Mockingbird Lane in Highland Park, TX, contact your Aaron Layman Properties agent at 940-209-2100.

3828 Mockingbird Lane
Highland Park, TX





