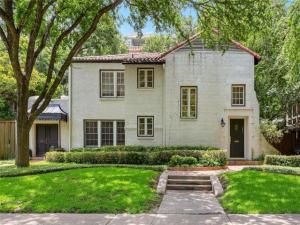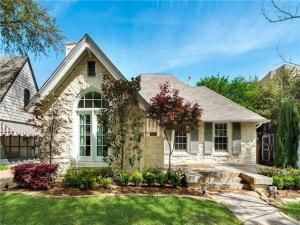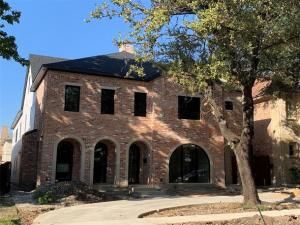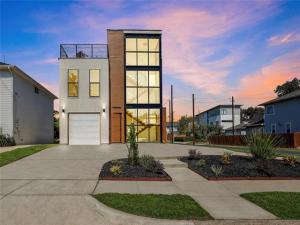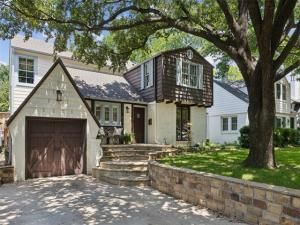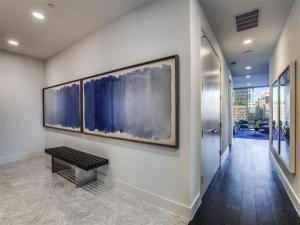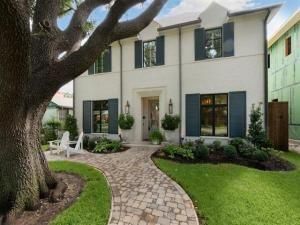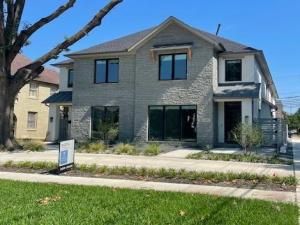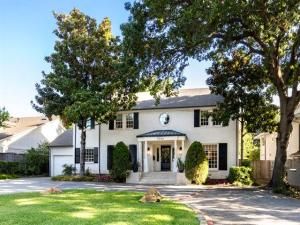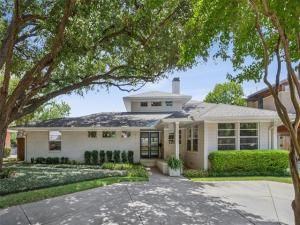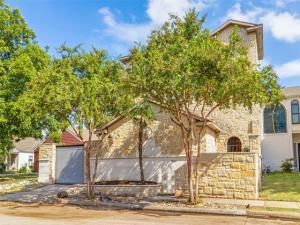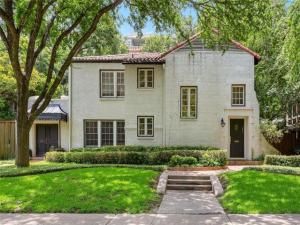There are multiple listings for this address:
Location
4513 Fairway Ave in prestigious Highland Park ISD is a full duplex on a 70’ X 130’ lot offering 4,279 sqft of interior living space. The property along with its updated quarters in the back provide an excellent source of stable rental income or the perfect canvas to create your next dream home. Featuring pier-and-beam foundation, hardwood floors, spacious bedrooms, walk-in closets, study, laundry and living rooms with working fireplaces.
The downstairs unit has a large powder room, while the upstairs unit has an inviting staircase with an exterior private balcony. The oversized backyard with brick patios, artificial turf and mature hardwood trees lead to the detached garage with separate 600 sqft quest quarters, storage room and washer and dryer. This rarely available location offers quick access to Love Field, Whole Foods, Downtown and the Highland Park Village. Currently the best value in Highland Park, ISD.
The downstairs unit has a large powder room, while the upstairs unit has an inviting staircase with an exterior private balcony. The oversized backyard with brick patios, artificial turf and mature hardwood trees lead to the detached garage with separate 600 sqft quest quarters, storage room and washer and dryer. This rarely available location offers quick access to Love Field, Whole Foods, Downtown and the Highland Park Village. Currently the best value in Highland Park, ISD.
Property Details
Price:
$1,650,000
MLS #:
20749299
Status:
Active
Beds:
7
Baths:
7.1
Address:
4513 Fairway Avenue
Type:
Single Family
Subtype:
Single Family Residence
Subdivision:
West Park
City:
Highland Park
Listed Date:
Oct 9, 2024
State:
TX
Finished Sq Ft:
4,279
ZIP:
75219
Lot Size:
9,147 sqft / 0.21 acres (approx)
Year Built:
1930
Schools
School District:
Highland Park ISD
Elementary School:
Bradfield
Middle School:
Highland Park
High School:
Highland Park
Interior
Bathrooms Full
7
Bathrooms Half
1
Cooling
Central Air
Fireplace Features
Decorative
Fireplaces Total
2
Flooring
Wood
Heating
Central
Interior Features
Built-in Features, Cedar Closet(s), Decorative Lighting, Double Vanity, Eat-in Kitchen, Granite Counters, In- Law Suite Floorplan, Kitchen Island, Multiple Staircases, Natural Woodwork, Open Floorplan, Other, Walk- In Closet(s)
Number Of Living Areas
6
Exterior
Construction Materials
Frame
Fencing
Wood
Garage Spaces
2
Lot Size Area
0.2100
Lot Size Dimensions
70×130
Financial

See this Listing
Aaron a full-service broker serving the Northern DFW Metroplex. Aaron has two decades of experience in the real estate industry working with buyers, sellers and renters.
More About AaronMortgage Calculator
Similar Listings Nearby
- 4524 Livingston Avenue
Highland Park, TX$2,100,000
0.85 miles away
- 3644 ASBURY Street
University Park, TX$2,079,000
1.84 miles away
- 5253 Bonita Avenue
Dallas, TX$2,050,000
1.99 miles away
- 4568 Arcady Avenue
Highland Park, TX$2,000,000
0.36 miles away
- 3130 N Harwood Street 1701
Dallas, TX$1,974,840
1.78 miles away
- 7206 Caillet Street
Dallas, TX$1,950,000
1.67 miles away
- 4200 University Boulevard
University Park, TX$1,950,000
1.64 miles away
- 5326 W University Boulevard
Dallas, TX$1,950,000
1.55 miles away
- 5332 Edmondson Avenue
Dallas, TX$1,950,000
0.84 miles away
- 5018 Pershing Street
Dallas, TX$1,942,640
1.61 miles away

4513 Fairway Avenue
Highland Park, TX
Location
4513 Fairway Ave in prestigious Highland Park ISD is a full duplex on a 70’ X 130’ lot offering 4,279 sqft of interior living space. The property along with its updated quarters in the back provide an excellent source of stable rental income or the perfect canvas to create your next dream home. Featuring pier-and-beam foundation, hardwood floors, spacious bedrooms, walk-in closets, study, laundry and living rooms with working fireplaces.
The downstairs unit has a large powder room, while the upstairs unit has an inviting staircase with an exterior private balcony. The oversized backyard with brick patios, artificial turf and mature hardwood trees lead to the detached garage with separate 600 sqft quest quarters, storage room and washer and dryer. This rarely available location offers quick access to Love Field, Whole Foods, Downtown and the Highland Park Village. Currently the best value in Highland Park, ISD.
The downstairs unit has a large powder room, while the upstairs unit has an inviting staircase with an exterior private balcony. The oversized backyard with brick patios, artificial turf and mature hardwood trees lead to the detached garage with separate 600 sqft quest quarters, storage room and washer and dryer. This rarely available location offers quick access to Love Field, Whole Foods, Downtown and the Highland Park Village. Currently the best value in Highland Park, ISD.
Property Details
Price:
$1,650,000
MLS #:
20749311
Status:
Active
Baths:
0
Address:
4513 Fairway Avenue
Type:
Land
Subtype:
Single Family Residence
Subdivision:
West Park
City:
Highland Park
Listed Date:
Oct 9, 2024
State:
TX
ZIP:
75219
Lot Size:
9,147 sqft / 0.21 acres (approx)
Year Built:
1930
Schools
School District:
Highland Park ISD
Elementary School:
Bradfield
Middle School:
Highland Park
High School:
Highland Park
Interior
Bathrooms Full
7
Bathrooms Half
1
Cooling
Central Air
Fireplace Features
Decorative
Fireplaces Total
2
Flooring
Wood
Heating
Central
Interior Features
Built-in Features, Cedar Closet(s), Decorative Lighting, Double Vanity, Eat-in Kitchen, Granite Counters, In- Law Suite Floorplan, Kitchen Island, Multiple Staircases, Natural Woodwork, Open Floorplan, Other, Walk- In Closet(s)
Number Of Living Areas
6
Exterior
Construction Materials
Frame
Fencing
Wood
Garage Spaces
2
Lot Size Area
0.2100
Lot Size Dimensions
70×130
Financial

See this Listing
Aaron a full-service broker serving the Northern DFW Metroplex. Aaron has two decades of experience in the real estate industry working with buyers, sellers and renters.
More About AaronMortgage Calculator
Similar Listings Nearby
LIGHTBOX-IMAGES




