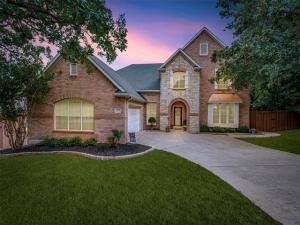Location
Tucked away on a quiet cul-de-sac in the prestigious Castlewood community, this beautifully updated home combines timeless charm with modern finishes. The striking brick and stone exterior with a copper-accented bay window sets the tone for the quality inside.
Inside, you''re greeted by a dramatic foyer with soaring ceilings, a Juliet balcony, crown molding, art niches, and fresh paint throughout. The open floor plan seamlessly transitions into the spacious living area, which features rich flooring and a cozy fireplace. The kitchen is a true centerpiece, boasting granite countertops, a farmhouse sink, high-end stainless steel appliances, a gas cooktop, and a breakfast bar that opens to the inviting family room—perfect for entertaining.
The layout includes a guest suite or private office downstairs with an attached full bathroom, along with a beautifully renovated primary suite featuring dual walk-in closets, a spa-like shower, and updated finishes throughout the ensuite bath.
Upstairs, you''ll find generously sized secondary bedrooms, a large game room, and a Jack-and-Jill bathroom with separate vanities for added privacy and convenience.
Additional highlights include an oversized garage, an XL utility room, updated lighting, and ceramic tile in wet areas. Ideally located near parks, trails, and top-rated schools, this home blends comfort, style, and functionality in one of Highland Village''s most desirable neighborhoods.
Inside, you''re greeted by a dramatic foyer with soaring ceilings, a Juliet balcony, crown molding, art niches, and fresh paint throughout. The open floor plan seamlessly transitions into the spacious living area, which features rich flooring and a cozy fireplace. The kitchen is a true centerpiece, boasting granite countertops, a farmhouse sink, high-end stainless steel appliances, a gas cooktop, and a breakfast bar that opens to the inviting family room—perfect for entertaining.
The layout includes a guest suite or private office downstairs with an attached full bathroom, along with a beautifully renovated primary suite featuring dual walk-in closets, a spa-like shower, and updated finishes throughout the ensuite bath.
Upstairs, you''ll find generously sized secondary bedrooms, a large game room, and a Jack-and-Jill bathroom with separate vanities for added privacy and convenience.
Additional highlights include an oversized garage, an XL utility room, updated lighting, and ceramic tile in wet areas. Ideally located near parks, trails, and top-rated schools, this home blends comfort, style, and functionality in one of Highland Village''s most desirable neighborhoods.
Property Details
Price:
$650,000
MLS #:
20996250
Status:
Active Under Contract
Beds:
5
Baths:
4
Type:
Single Family
Subtype:
Single Family Residence
Subdivision:
Castlewood Sec Two-I
Listed Date:
Jul 10, 2025
Finished Sq Ft:
3,454
Lot Size:
9,234 sqft / 0.21 acres (approx)
Year Built:
2001
Schools
School District:
Lewisville ISD
Elementary School:
Heritage
Middle School:
Briarhill
High School:
Marcus
Interior
Bathrooms Full
4
Cooling
Ceiling Fan(s)
Fireplace Features
Gas, Gas Logs
Fireplaces Total
1
Flooring
Carpet, Tile, Wood
Heating
Central
Interior Features
Cable TV Available, Eat-in Kitchen, Granite Counters, High Speed Internet Available, Kitchen Island, Open Floorplan, Pantry, Walk- In Closet(s)
Number Of Living Areas
2
Exterior
Construction Materials
Brick, Siding
Exterior Features
Barbecue, Built-in Barbecue, Covered Patio/Porch, Gas Grill, Misting System, Private Yard
Fencing
Back Yard, Wood
Garage Length
20
Garage Spaces
2
Garage Width
21
Lot Size Area
0.2120
Lot Size Dimensions
.210
Financial

See this Listing
Aaron a full-service broker serving the Northern DFW Metroplex. Aaron has two decades of experience in the real estate industry working with buyers, sellers and renters.
More About AaronMortgage Calculator
Similar Listings Nearby
Community
- Address3400 Brighton Court Highland Village TX
- SubdivisionCastlewood Sec Two-I
- CityHighland Village
- CountyDenton
- Zip Code75077
Subdivisions in Highland Village
- Briarhill Estates 1
- Briarhill Estates 2
- Briarhill Estates 3
- Canyon Creek Estates
- Castlewood Sec Four-I
- Castlewood Sec Four-Ii
- Castlewood Sec Three-I-A
- Castlewood Sec Three-Ii-A
- Castlewood Sec Three-Ii-B
- Castlewood Sec Two-1
- Castlewood Sec Two-I
- Castlewood Sec Two-Ii
- Chapel Hill Add Ph I
- Chapel Spgs Estates
- Clearwater Estates Inst A
- Clearwater Estates Inst B
- Clearwater Estates Inst C
- Copperas Branch Add
- E Clary
- Gayle Meadows
- Highland Forest
- Highland Forest Add
- Highland Hills Sec 4
- Highland Meadows
- Highland Shores
- Highland Shores Ph 10p
- Highland Shores Ph 11l
- Highland Shores Ph 12c
- Highland Shores Ph 12p
- Highland Shores Ph 13p
- Highland Shores Ph 15l
- Highland Shores Ph 17c II
- Highland Shores Ph 2a
- Highland Shores Ph 4p
- Highland Shores Ph 5l
- Highland Shores Ph 5p
- Highland Shores Ph 6p
- Highland Shores Ph 7c West
- Highland Shores Ph 8l
- Highland Shores Ph 8p
- Holiday Add
- Lakewood
- Lakewood Add
- Montclair Estates
- Montclair Estates Sec 2
- Oaks Of Highland Village
- Reserve at Chapel Hill
- Reserve Chapel Hill
- Rolling Hills Estate Ph 1
- Russell Downs Add
- The Overlook At Highland Shore
- Village Estates
- Village Estates 3
- Wichita Estates
Market Summary
Current real estate data for Single Family in Highland Village as of Oct 10, 2025
61
Single Family Listed
77
Avg DOM
232
Avg $ / SqFt
$850,810
Avg List Price
Property Summary
- Located in the Castlewood Sec Two-I subdivision, 3400 Brighton Court Highland Village TX is a Single Family for sale in Highland Village, TX, 75077. It is listed for $650,000 and features 5 beds, 4 baths, and has approximately 3,454 square feet of living space, and was originally constructed in 2001. The current price per square foot is $188. The average price per square foot for Single Family listings in Highland Village is $232. The average listing price for Single Family in Highland Village is $850,810. To schedule a showing of MLS#20996250 at 3400 Brighton Court in Highland Village, TX, contact your Aaron Layman Properties agent at 940-209-2100.

3400 Brighton Court
Highland Village, TX





