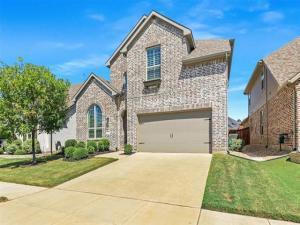Location
This stunning one owner custom home is located in highly desirable Castlewood in Highland Village. The beautiful home features an elegant entry with hardwood and travertine flooring throughout the first floor. A gourmet kitchen with granite countertops, built-in desk, breakfast bar, double ovens and walk-in pantry opens to the large family room. The spacious master suite has a cozy fireplace, large walk-in closet, separate his & her vanities, jetted tub and separate shower. The laundry room has a sink with ample counterspace and room for a refrigerator or freezer. Upstairs you will find a large game room with four secondary bedrooms, all with walk-in closets, two Jack & Jill bathrooms and an oversized walk-in floored attic with energy efficient radiant barrier. The oversized double car garage provides additional space for organizing. A peaceful retreat awaits in the private backyard with soothing fountain and French drain. This home is steps away from the clubhouse with community pool, tennis, basketball courts, playground and walking trails. It also feeds into highly rated LISD schools and offers easy access to shopping and restaurants. This house is a must see!
Professional photos coming soon.
Professional photos coming soon.
Property Details
Price:
$689,900
MLS #:
20809276
Status:
Active
Beds:
5
Baths:
3.1
Address:
3403 Wimbledon Drive
Type:
Single Family
Subtype:
Single Family Residence
Subdivision:
Castlewood Sec Two-I
City:
Highland Village
Listed Date:
Jan 17, 2025
State:
TX
Finished Sq Ft:
3,719
ZIP:
75077
Lot Size:
8,712 sqft / 0.20 acres (approx)
Year Built:
2001
Schools
School District:
Lewisville ISD
Elementary School:
Heritage
Middle School:
Briarhill
High School:
Marcus
Interior
Bathrooms Full
3
Bathrooms Half
1
Cooling
Ceiling Fan(s), Central Air
Fireplace Features
Gas Logs
Fireplaces Total
2
Flooring
Carpet, Engineered Wood, Hardwood, Travertine Stone
Heating
Central
Interior Features
Eat-in Kitchen, Granite Counters, Kitchen Island, Natural Woodwork, Pantry, Walk- In Closet(s)
Number Of Living Areas
2
Exterior
Community Features
Club House, Community Pool, Greenbelt, Jogging Path/ Bike Path, Playground, Pool, Sidewalks, Tennis Court(s)
Construction Materials
Brick, Stone Veneer
Exterior Features
Rain Gutters
Fencing
Back Yard, Wood
Garage Length
21
Garage Spaces
2
Garage Width
22
Lot Size Area
0.2000
Financial

See this Listing
Aaron a full-service broker serving the Northern DFW Metroplex. Aaron has two decades of experience in the real estate industry working with buyers, sellers and renters.
More About AaronMortgage Calculator
Similar Listings Nearby
- 3104 Kimberlee Lane
Highland Village, TX$875,000
0.51 miles away
- 4303 Highwoods Trail
Highland Village, TX$849,999
0.75 miles away
- 9312 Lemon Drive
Lantana, TX$825,000
1.85 miles away
- 2950 Lakeside Drive
Highland Village, TX$699,900
0.98 miles away
- 330 Craig Circle
Highland Village, TX$677,000
1.75 miles away
- 3208 Glen Haven Court
Highland Village, TX$649,950
0.44 miles away
- 9332 Kaitlyn Court
Lantana, TX$645,900
1.70 miles away
- 3704 Legends Path
Flower Mound, TX$640,000
1.89 miles away
- 434 Moran Drive
Highland Village, TX$629,000
1.82 miles away

3403 Wimbledon Drive
Highland Village, TX
LIGHTBOX-IMAGES






























































































































































