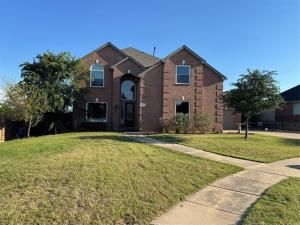Location
Cul-de-sac lot, this beautifully maintained 5-bedroom, 3-bath home has been thoughtfully upgraded for comfort, efficiency, and modern living. New Pella windows were installed throughout in 2023, enhancing insulation and natural light. Smart switches and a smart sprinkler system have been added for convenience and energy control. The upstairs HVAC unit has been replaced, while the downstairs system was upgraded in 2022 with a high-efficiency SEER 18 American Standard unit. A tankless water heater was installed in 2023, providing endless hot water with excellent energy savings. The home also received fresh exterior paint in 2022 and a new roof that same year. A 10.4 kW solar panel system with battery backup, also installed in 2022, significantly reduces energy costs and adds resilience during power outages. This home is a rare blend of modern systems, energy efficiency, and quality upgrades—ready for its next chapter.
Property Details
Price:
$574,900
MLS #:
20933073
Status:
Active
Beds:
5
Baths:
3
Type:
Single Family
Subtype:
Single Family Residence
Subdivision:
Chapel Hill Add Ph I
Listed Date:
May 13, 2025
Finished Sq Ft:
3,462
Lot Size:
10,149 sqft / 0.23 acres (approx)
Year Built:
2001
Schools
School District:
Lewisville ISD
Elementary School:
Heritage
Middle School:
Briarhill
High School:
Marcus
Interior
Bathrooms Full
3
Cooling
Ceiling Fan(s), Central Air, Electric, ENERGY STAR Qualified Equipment, Humidity Control
Fireplace Features
Gas Logs, Living Room
Fireplaces Total
1
Flooring
Carpet, Ceramic Tile, Wood
Heating
Central, ENERGY STAR Qualified Equipment, Fireplace(s), Natural Gas
Interior Features
Built-in Features, Cable TV Available, Cathedral Ceiling(s), Cedar Closet(s), Chandelier, Decorative Lighting, Double Vanity, Eat-in Kitchen, Flat Screen Wiring, High Speed Internet Available, Kitchen Island, Open Floorplan, Pantry, Vaulted Ceiling(s), Walk- In Closet(s), Wired for Data
Number Of Living Areas
2
Exterior
Community Features
Jogging Path/Bike Path, Park, Sidewalks
Construction Materials
Brick
Exterior Features
Rain Gutters, Lighting
Fencing
Wood
Garage Spaces
3
Lot Size Area
0.2330
Financial

See this Listing
Aaron a full-service broker serving the Northern DFW Metroplex. Aaron has two decades of experience in the real estate industry working with buyers, sellers and renters.
More About AaronMortgage Calculator
Similar Listings Nearby
Community
- Address3114 Calstone Circle Highland Village TX
- SubdivisionChapel Hill Add Ph I
- CityHighland Village
- CountyDenton
- Zip Code75077
Subdivisions in Highland Village
- Briarhill Estates 1
- Briarhill Estates 2
- Briarhill Estates 3
- Canyon Creek Estates
- Castlewood Sec Four-I
- Castlewood Sec Four-Ii
- Castlewood Sec Three-I-A
- Castlewood Sec Three-Ii-A
- Castlewood Sec Three-Ii-B
- Castlewood Sec Two-1
- Castlewood Sec Two-I
- Castlewood Sec Two-Ii
- Chapel Hill Add Ph I
- Chapel Spgs Estates
- Clearwater Estates Inst A
- Clearwater Estates Inst B
- Clearwater Estates Inst C
- Copperas Branch Add
- E Clary
- Gayle Meadows
- Highland Forest
- Highland Forest Add
- Highland Hills Sec 4
- Highland Meadows
- Highland Shores
- Highland Shores Ph 10p
- Highland Shores Ph 11l
- Highland Shores Ph 12c
- Highland Shores Ph 12p
- Highland Shores Ph 13p
- Highland Shores Ph 15l
- Highland Shores Ph 17c II
- Highland Shores Ph 2a
- Highland Shores Ph 4p
- Highland Shores Ph 5l
- Highland Shores Ph 5p
- Highland Shores Ph 6p
- Highland Shores Ph 7c West
- Highland Shores Ph 8l
- Highland Shores Ph 8p
- Holiday Add
- Lakewood
- Lakewood Add
- Montclair Estates
- Montclair Estates Sec 2
- Oaks Of Highland Village
- Reserve at Chapel Hill
- Reserve Chapel Hill
- Rolling Hills Estate Ph 1
- Russell Downs Add
- The Overlook At Highland Shore
- Village Estates
- Village Estates 3
- Wichita Estates
Market Summary
Current real estate data for Single Family in Highland Village as of Oct 10, 2025
60
Single Family Listed
76
Avg DOM
233
Avg $ / SqFt
$856,073
Avg List Price
Property Summary
- Located in the Chapel Hill Add Ph I subdivision, 3114 Calstone Circle Highland Village TX is a Single Family for sale in Highland Village, TX, 75077. It is listed for $574,900 and features 5 beds, 3 baths, and has approximately 3,462 square feet of living space, and was originally constructed in 2001. The current price per square foot is $166. The average price per square foot for Single Family listings in Highland Village is $233. The average listing price for Single Family in Highland Village is $856,073. To schedule a showing of MLS#20933073 at 3114 Calstone Circle in Highland Village, TX, contact your Aaron Layman Properties agent at 940-209-2100.

3114 Calstone Circle
Highland Village, TX





