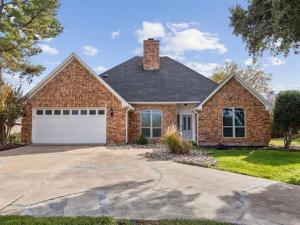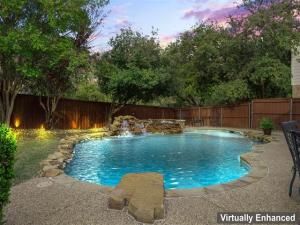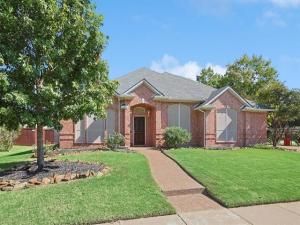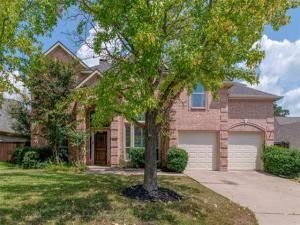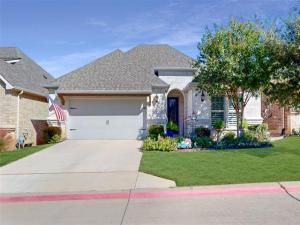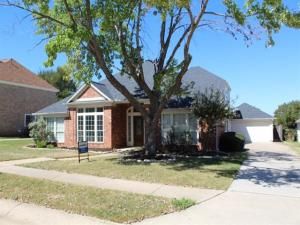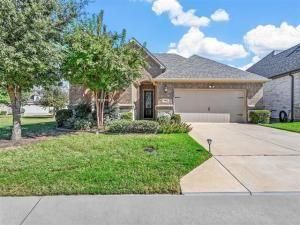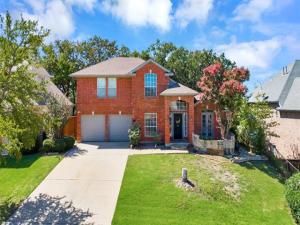Location
Nestled just one block from the serene waters of Lake Lewisville, this beautifully maintained and recently updated mid-century home offers a tranquil living experience within the lakeside community of Clearwater Estates. Set on a lush .26-acre lot, the property features a backyard oasis with a sparkling pool, expansive patio area, and ample space for boat or RV parking. Inside, the home boasts a thoughtfully designed open-concept layout with two spacious living areas . . . perfect for entertaining. The main living room stands out with vaulted ceilings with beautiful wood-beams and a striking stone archway that frames a coordinating stone fireplace—a focal point of the room. The adjacent wet bar is complete with a sink, mini-fridge, and built-in cabinets. The oversized, beautifully updated kitchen features double ovens, updated premium cooktop with ample storage and workspace for any cooking enthusiast. Some of the home''s original features have been carefully preserved, adding some nostalgic charm and character that complements the modern updates throughout. The owner''s retreat offers a serene escape, complete with a walk-in closet and a large shower, while the secondary split bedrooms also feature walk-in closets. Numerous recent upgrades, including fully updated kitchen, new paint, flooring, roof, AC, pool equipment, energy-efficient vinyl windows, and water heater, ensuring that the home is both comfortable and energy-efficient. For those who enjoy outdoor living, the backyard provides a private retreat with a updated pool and extensive patio area, offering plenty of room for relaxation or entertaining. The property also includes an extended two-car garage, adding both storage and convenience. With all of these updates and thoughtful touches, this home in Clearwater Estates is a rare find, blending timeless mid-century charm with modern conveniences. Showings begin Saturday, December 21! New photos coming 12-24!
Property Details
Price:
$525,000
MLS #:
20800162
Status:
Active
Beds:
4
Baths:
2.1
Address:
326 Scenic Drive
Type:
Single Family
Subtype:
Single Family Residence
Subdivision:
Clearwater Estates Inst A
City:
Highland Village
Listed Date:
Dec 20, 2024
State:
TX
Finished Sq Ft:
2,349
ZIP:
75077
Lot Size:
11,499 sqft / 0.26 acres (approx)
Year Built:
1975
Schools
School District:
Lewisville ISD
Elementary School:
Mcauliffe
Middle School:
Briarhill
High School:
Marcus
Interior
Bathrooms Full
2
Bathrooms Half
1
Cooling
Ceiling Fan(s), Central Air, Electric
Fireplace Features
Stone, Wood Burning
Fireplaces Total
1
Flooring
Carpet, Ceramic Tile, Laminate, Luxury Vinyl Plank
Heating
Central, Electric
Interior Features
Cable T V Available, High Speed Internet Available, Open Floorplan, Walk- In Closet(s), Wet Bar
Number Of Living Areas
2
Exterior
Construction Materials
Brick
Exterior Features
Rain Gutters, Private Yard, R V/ Boat Parking, Storage
Fencing
Wood
Garage Length
20
Garage Spaces
2
Garage Width
19
Lot Size Area
0.2640
Pool Features
Diving Board, Gunite, In Ground, Outdoor Pool, Pool Sweep, Private
Vegetation
Partially Wooded
Financial

See this Listing
Aaron a full-service broker serving the Northern DFW Metroplex. Aaron has two decades of experience in the real estate industry working with buyers, sellers and renters.
More About AaronMortgage Calculator
Similar Listings Nearby
- 3208 Glen Haven Court
Highland Village, TX$665,000
1.35 miles away
- 434 Moran Drive
Highland Village, TX$629,000
0.67 miles away
- 2407 Shadow Vale Court
Highland Village, TX$600,000
1.21 miles away
- 6000 Crestside Drive
Flower Mound, TX$599,000
1.92 miles away
- 3102 Southwood Drive
Highland Village, TX$583,000
1.21 miles away
- 5016 Esplanade Boulevard
Highland Village, TX$575,000
1.65 miles away
- 1808 Birchbrook Drive
Flower Mound, TX$560,000
1.95 miles away
- 2635 Braemar Lane
Highland Village, TX$559,000
1.25 miles away
- 4015 Viento Lane
Highland Village, TX$559,000
1.66 miles away
- 3122 Southwood Drive
Highland Village, TX$550,000
1.36 miles away

326 Scenic Drive
Highland Village, TX
LIGHTBOX-IMAGES






























































