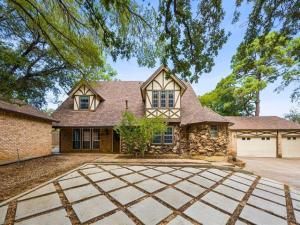Location
Welcome to 313 Post Oak Drive in Highland Village, a rare double-lot property just steps from Lake Lewisville. Sitting on .49 acres, this home offers two master suites, exceptionally large bedrooms, and abundant storage with almost every closet offering its own walk-in design. The home has been refreshed with new carpet throughout, and unique features include a pool, climate-controlled cabana with full bath (not in listed square footage), and a two-story playhouse. Upstairs, the second master closet hides a secret entrance to a spacious bonus room perfect for crafts, a private office, or a secure safe room. The large, three-car garage with workshop provides added function. In addition, previous owners worked with an architect on renovation plans for the kitchen, reimagined primary suite, and a new garage with two-story apartment — complete with renderings available upon request.
With its double-lot setting, mature trees, and prime location near Lake Lewisville, this home offers the perfect balance of space, privacy, and character. Schedule your private tour today!
With its double-lot setting, mature trees, and prime location near Lake Lewisville, this home offers the perfect balance of space, privacy, and character. Schedule your private tour today!
Property Details
Price:
$599,999
MLS #:
21065949
Status:
Active
Beds:
4
Baths:
3.1
Type:
Single Family
Subtype:
Single Family Residence
Subdivision:
Clearwater Estates Inst C
Listed Date:
Oct 3, 2025
Finished Sq Ft:
3,603
Lot Size:
21,344 sqft / 0.49 acres (approx)
Year Built:
1974
Schools
School District:
Lewisville ISD
Elementary School:
Mcauliffe
Middle School:
Briarhill
High School:
Marcus
Interior
Bathrooms Full
3
Bathrooms Half
1
Cooling
Central Air, Gas
Fireplace Features
Gas Logs, Wood Burning
Fireplaces Total
2
Heating
Central, Electric
Interior Features
Built-in Features, Double Vanity, Eat-in Kitchen, In- Law Suite Floorplan, Kitchen Island, Paneling, Walk- In Closet(s), Second Primary Bedroom
Number Of Living Areas
3
Exterior
Construction Materials
Brick, Rock/Stone
Exterior Features
Covered Patio/Porch
Fencing
Wood
Garage Length
21
Garage Spaces
3
Garage Width
31
Lot Size Area
0.4900
Pool Features
Cabana, Gunite, In Ground
Vegetation
Grassed
Financial

See this Listing
Aaron a full-service broker serving the Northern DFW Metroplex. Aaron has two decades of experience in the real estate industry working with buyers, sellers and renters.
More About AaronMortgage Calculator
Similar Listings Nearby
Community
- Address313 Post Oak Drive Highland Village TX
- SubdivisionClearwater Estates Inst C
- CityHighland Village
- CountyDenton
- Zip Code75077
Subdivisions in Highland Village
- Briarhill Estates 1
- Briarhill Estates 2
- Briarhill Estates 3
- Canyon Creek Estates
- Castlewood Sec Four-I
- Castlewood Sec Four-Ii
- Castlewood Sec Three-I-A
- Castlewood Sec Three-Ii-A
- Castlewood Sec Three-Ii-B
- Castlewood Sec Two-1
- Castlewood Sec Two-I
- Castlewood Sec Two-Ii
- Chapel Hill Add Ph I
- Chapel Spgs Estates
- Clearwater Estates Inst A
- Clearwater Estates Inst B
- Clearwater Estates Inst C
- Copperas Branch Add
- E Clary
- Gayle Meadows
- Highland Forest
- Highland Forest Add
- Highland Hills Sec 4
- Highland Meadows
- Highland Shores
- Highland Shores Ph 10p
- Highland Shores Ph 11l
- Highland Shores Ph 12c
- Highland Shores Ph 12p
- Highland Shores Ph 13p
- Highland Shores Ph 15l
- Highland Shores Ph 17c II
- Highland Shores Ph 2a
- Highland Shores Ph 4p
- Highland Shores Ph 5l
- Highland Shores Ph 5p
- Highland Shores Ph 6p
- Highland Shores Ph 7c West
- Highland Shores Ph 8l
- Highland Shores Ph 8p
- Holiday Add
- Lakewood
- Lakewood Add
- Montclair Estates
- Montclair Estates Sec 2
- Oaks Of Highland Village
- Reserve at Chapel Hill
- Reserve Chapel Hill
- Rolling Hills Estate Ph 1
- Russell Downs Add
- The Overlook At Highland Shore
- Village Estates
- Village Estates 3
- Wichita Estates
Market Summary
Current real estate data for Single Family in Highland Village as of Oct 25, 2025
56
Single Family Listed
68
Avg DOM
236
Avg $ / SqFt
$783,309
Avg List Price
Property Summary
- Located in the Clearwater Estates Inst C subdivision, 313 Post Oak Drive Highland Village TX is a Single Family for sale in Highland Village, TX, 75077. It is listed for $599,999 and features 4 beds, 3 baths, and has approximately 3,603 square feet of living space, and was originally constructed in 1974. The current price per square foot is $167. The average price per square foot for Single Family listings in Highland Village is $236. The average listing price for Single Family in Highland Village is $783,309. To schedule a showing of MLS#21065949 at 313 Post Oak Drive in Highland Village, TX, contact your Aaron Layman Properties agent at 940-209-2100.

313 Post Oak Drive
Highland Village, TX





