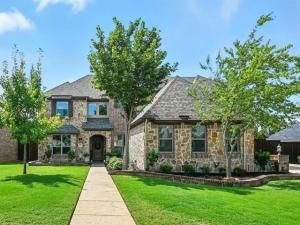Location
STUNNING HOME WITH A BACKYARD PARADISE IN THE HIGHLY DESIRABLE HIGHLAND OAKS NEIGHBORHOOD! Surround yourself in the luxury of this gorgeous home including extensive handscraped wood flooring, plantation shutters, fresh paint, soaring ceilings, wrought iron spindles, decorative art niches, a floor-to-ceiling stone fireplace and a bar area with a built-in wine rack. Host in the impressive dining room graced with a custom rock accent wall, or prepare meals in the chef''s kitchen featuring granite countertops, stainless steel appliances, a double oven, 5 burner gas cooktop, stacked cabinets that extend to the ceiling, large island and a breakfast bar. Work from home in your office complete with French doors and a wall of built-ins, or pamper yourself in the private primary suite including a soaking tub, separate shower, granite vanities with a makeup area and dual walk-in closets with built-ins. Just off the primary suite, a versatile flex space offers the ideal spot for a nursery, second office, home gym or hobby room—whatever suits your lifestyle best. Take full advantage of the upstairs space, featuring generously sized secondary bedrooms, a spacious game room and a fully-equipped media room with a snack bar, projector, screen, dimmable lighting and surround sound. Entertaining is a breeze in your amazing backyard boasting a saltwater PebbleTec pool and spa with a waterfall, an outdoor kitchen and bar, a large covered patio with ceiling fans, a fire pit, upgraded landscaping, an 8 ft. board-on-board fence and an outdoor pool bath. Other features include enhanced furnace units and an oversized 3 car garage with a sink, plus a recently replaced roof, gutters, pool equipment and pumps, outdoor beverage fridge and water heater. Conveniently located near The Shops at Highland Village and Village Park offering a playground, fishing pond, picnic tables, trails and scenic woods. Take a first-person look at this gorgeous home! Click the Virtual Tour link to see the 3D Tour!
Property Details
Price:
$1,095,000
MLS #:
21048719
Status:
Pending
Beds:
4
Baths:
3.2
Type:
Single Family
Subtype:
Single Family Residence
Subdivision:
Highland Oaks Highland Villag
Listed Date:
Sep 4, 2025
Finished Sq Ft:
4,264
Lot Size:
12,458 sqft / 0.29 acres (approx)
Year Built:
2012
Schools
School District:
Lewisville ISD
Elementary School:
Heritage
Middle School:
Briarhill
High School:
Marcus
Interior
Bathrooms Full
3
Bathrooms Half
2
Cooling
Ceiling Fan(s), Central Air, Electric, Zoned
Fireplace Features
Family Room, Gas Logs, Gas Starter, Stone, Wood Burning
Fireplaces Total
1
Flooring
Carpet, Ceramic Tile, Wood
Heating
Central, Natural Gas, Zoned
Interior Features
Built-in Features, Cable TV Available, Decorative Lighting, Double Vanity, Eat-in Kitchen, Flat Screen Wiring, Granite Counters, High Speed Internet Available, Kitchen Island, Open Floorplan, Pantry, Sound System Wiring, Vaulted Ceiling(s), Walk- In Closet(s)
Number Of Living Areas
5
Exterior
Community Features
Greenbelt, Jogging Path/Bike Path, Park, Playground
Construction Materials
Brick, Rock/Stone
Exterior Features
Attached Grill, Barbecue, Built-in Barbecue, Covered Patio/Porch, Rain Gutters, Lighting, Outdoor Grill, Outdoor Kitchen, Private Yard
Fencing
Privacy, Wood
Garage Length
3
Garage Spaces
3
Garage Width
1
Lot Size Area
0.2860
Pool Features
Gunite, Heated, In Ground, Pool/Spa Combo, Private, Salt Water, Waterfall
Financial
Green Energy Efficient
12 inch+ Attic Insulation, Appliances, Doors, Drought Tolerant Plants, Enhanced Air Filtration, ET Irrigation Control, Insulation, Lighting, Low Flow Commode, Rain / Freeze Sensors, Windows

See this Listing
Aaron a full-service broker serving the Northern DFW Metroplex. Aaron has two decades of experience in the real estate industry working with buyers, sellers and renters.
More About AaronMortgage Calculator
Similar Listings Nearby
Community
- Address5015 Manchester Road Highland Village TX
- SubdivisionHighland Oaks Highland Villag
- CityHighland Village
- CountyDenton
- Zip Code75077
Subdivisions in Highland Village
- Briarhill Estates 1
- Briarhill Estates 2
- Briarhill Estates 3
- Canyon Creek Estates
- Castlewood Sec Four-I
- Castlewood Sec Four-Ii
- Castlewood Sec Three-I-A
- Castlewood Sec Three-Ii-A
- Castlewood Sec Three-Ii-B
- Castlewood Sec Two-1
- Castlewood Sec Two-I
- Castlewood Sec Two-Ii
- Chapel Hill Add Ph I
- Chapel Spgs Estates
- Clearwater Estates Inst A
- Clearwater Estates Inst B
- Clearwater Estates Inst C
- Copperas Branch Add
- E Clary
- Gayle Meadows
- Highland Forest
- Highland Forest Add
- Highland Hills Sec 4
- Highland Meadows
- Highland Shores
- Highland Shores Ph 10p
- Highland Shores Ph 11l
- Highland Shores Ph 12c
- Highland Shores Ph 12p
- Highland Shores Ph 13p
- Highland Shores Ph 15l
- Highland Shores Ph 17c II
- Highland Shores Ph 2a
- Highland Shores Ph 4p
- Highland Shores Ph 5l
- Highland Shores Ph 5p
- Highland Shores Ph 6p
- Highland Shores Ph 7c West
- Highland Shores Ph 8l
- Highland Shores Ph 8p
- Holiday Add
- Lakewood
- Lakewood Add
- Montclair Estates
- Montclair Estates Sec 2
- Oaks Of Highland Village
- Reserve at Chapel Hill
- Reserve Chapel Hill
- Rolling Hills Estate Ph 1
- Russell Downs Add
- The Overlook At Highland Shore
- Village Estates
- Village Estates 3
- Wichita Estates
Market Summary
Current real estate data for Single Family in Highland Village as of Oct 09, 2025
60
Single Family Listed
77
Avg DOM
233
Avg $ / SqFt
$854,156
Avg List Price
Property Summary
- Located in the Highland Oaks Highland Villag subdivision, 5015 Manchester Road Highland Village TX is a Single Family for sale in Highland Village, TX, 75077. It is listed for $1,095,000 and features 4 beds, 3 baths, and has approximately 4,264 square feet of living space, and was originally constructed in 2012. The current price per square foot is $257. The average price per square foot for Single Family listings in Highland Village is $233. The average listing price for Single Family in Highland Village is $854,156. To schedule a showing of MLS#21048719 at 5015 Manchester Road in Highland Village, TX, contact your Aaron Layman Properties agent at 940-209-2100.

5015 Manchester Road
Highland Village, TX





