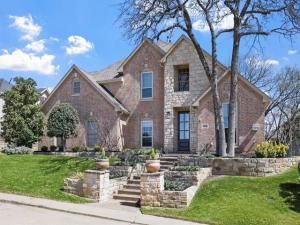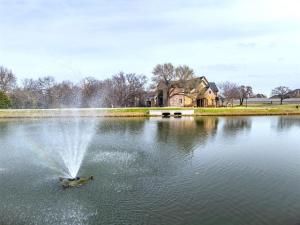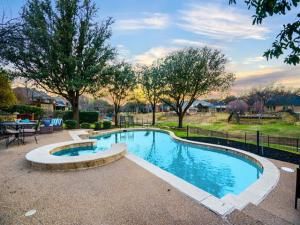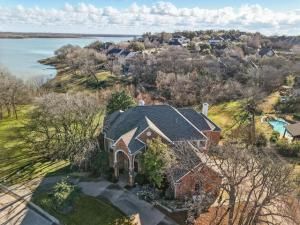Location
Welcome to this exquisitely updated home in the sought-after Highland Village community, offering direct backyard access to the scenic greenbelt and walking path. Thoughtfully designed with high-end finishes and modern comforts, this home seamlessly blends elegance and functionality.
Step inside to discover a beautifully remodeled kitchen, updated in 2021, featuring Thomasville soft-close cabinets, quartz countertops, a decorative subway tile backsplash, and a spacious island with extra storage and electric access. Cooking enthusiasts will appreciate the pot filler, vented hood, second oven, and built-in microwave with third-oven capability. A dedicated coffee bar area and custom lighting enhance the space.
The primary bathroom, remodeled in 2021, offers a spa-like retreat with a deep soaking tub, dual-sink vanity, quartz countertops, a seamless glass shower with stone flooring, and elegant pocket and barn doors. Additional bathroom updates include a fully renovated second full bath downstairs, completed in 2024, with modern tiling and a seamless glass shower, as well as upstairs baths refreshed in 2021, featuring upgraded tiling, subway tile tub surrounds, and a sleek glass tub door.
Enjoy outdoor living at its finest with a large covered patio added in 2014, a stunning pool and raised spa installed in 2020, and an expanded stone pathway. The backyard is a private oasis, enhanced by lush landscaping with red tip and holly trees creating a natural privacy fence along the greenbelt.
With its prime location, impeccable updates, and serene backyard retreat, this Highland Village gem is a rare find. See the full list of improvements on the transaction desk in MLS. Schedule a tour today!
Step inside to discover a beautifully remodeled kitchen, updated in 2021, featuring Thomasville soft-close cabinets, quartz countertops, a decorative subway tile backsplash, and a spacious island with extra storage and electric access. Cooking enthusiasts will appreciate the pot filler, vented hood, second oven, and built-in microwave with third-oven capability. A dedicated coffee bar area and custom lighting enhance the space.
The primary bathroom, remodeled in 2021, offers a spa-like retreat with a deep soaking tub, dual-sink vanity, quartz countertops, a seamless glass shower with stone flooring, and elegant pocket and barn doors. Additional bathroom updates include a fully renovated second full bath downstairs, completed in 2024, with modern tiling and a seamless glass shower, as well as upstairs baths refreshed in 2021, featuring upgraded tiling, subway tile tub surrounds, and a sleek glass tub door.
Enjoy outdoor living at its finest with a large covered patio added in 2014, a stunning pool and raised spa installed in 2020, and an expanded stone pathway. The backyard is a private oasis, enhanced by lush landscaping with red tip and holly trees creating a natural privacy fence along the greenbelt.
With its prime location, impeccable updates, and serene backyard retreat, this Highland Village gem is a rare find. See the full list of improvements on the transaction desk in MLS. Schedule a tour today!
Property Details
Price:
$895,000
MLS #:
20875751
Status:
Active Under Contract
Beds:
5
Baths:
3.1
Address:
3204 Hill Dale
Type:
Single Family
Subtype:
Single Family Residence
Subdivision:
Highland Shores Ph 11-C
City:
Highland Village
Listed Date:
Mar 24, 2025
State:
TX
Finished Sq Ft:
4,014
ZIP:
75077
Lot Size:
11,717 sqft / 0.27 acres (approx)
Year Built:
1995
Schools
School District:
Lewisville ISD
Elementary School:
Heritage
Middle School:
Briarhill
High School:
Marcus
Interior
Bathrooms Full
3
Bathrooms Half
1
Cooling
Ceiling Fan(s), Central Air, Electric, Zoned
Fireplace Features
Brick, Family Room, Gas Logs, Gas Starter, Glass Doors, Insert, Living Room, Raised Hearth, Stone, Wood Burning
Fireplaces Total
2
Flooring
Carpet, Ceramic Tile, Wood
Heating
Natural Gas, Zoned
Interior Features
Built-in Features, Cable T V Available, Cathedral Ceiling(s), Decorative Lighting, Double Vanity, Eat-in Kitchen, Flat Screen Wiring, High Speed Internet Available, Kitchen Island, Open Floorplan, Sound System Wiring, Vaulted Ceiling(s), Wainscoting, Walk- In Closet(s), Wet Bar, Second Primary Bedroom
Number Of Living Areas
3
Exterior
Community Features
Club House, Greenbelt, Jogging Path/ Bike Path, Lake, Park, Playground, Pool, Tennis Court(s)
Construction Materials
Brick, Rock/ Stone, Wood
Exterior Features
Balcony, Covered Deck, Covered Patio/ Porch, Rain Gutters, Lighting
Fencing
Wrought Iron
Garage Length
29
Garage Spaces
3
Garage Width
20
Lot Size Area
0.2690
Lot Size Dimensions
Lndscp, trees
Pool Features
Gunite, In Ground, Outdoor Pool, Pool/ Spa Combo, Private
Vegetation
Grassed, Partially Wooded
Financial

See this Listing
Aaron a full-service broker serving the Northern DFW Metroplex. Aaron has two decades of experience in the real estate industry working with buyers, sellers and renters.
More About AaronMortgage Calculator
Similar Listings Nearby
- 3413 Saint James Court
Highland Village, TX$1,145,000
0.48 miles away
- 800 Oakwood Court
Highland Village, TX$1,075,000
0.71 miles away
- 2781 Timber Crest Lane
Highland Village, TX$995,000
1.00 miles away
- 805 Tree Haven Court
Highland Village, TX$980,000
0.66 miles away
- 3103 Forest Shores Lane
Highland Village, TX$948,000
0.79 miles away
- 635 Timber Way
Highland Village, TX$879,900
0.88 miles away
- 2817 Spring Hollow Court
Highland Village, TX$839,990
0.86 miles away
- 3104 Kimberlee Lane
Highland Village, TX$828,000
0.40 miles away
- 812 Woodhaven Drive
Highland Village, TX$820,000
0.79 miles away

3204 Hill Dale
Highland Village, TX
LIGHTBOX-IMAGES













