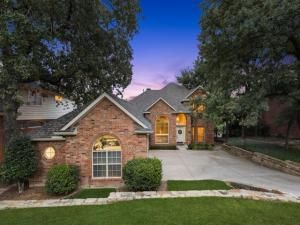Location
Backing to a lush greenbelt, this stunning updated home offers space, style, and serene surroundings! A swing-entry three-car garage adds convenience and curb appeal. Step inside to discover an impressive floor plan designed for both comfort and entertaining. Just off the entry, you''ll find a formal dining room with charming bay windows on one side and a formal living room on the other-beautifully accented with wainscoting and soaring vaulted ceilings. The heart of the home is the spacious kitchen, featuring a wraparound breakfast bar, granite countertops, under-cabinet lighting, and stainless steel appliances. An adjoining breakfast nook offers picturesque views of the backyard. The main living area is expansive, anchored by a cozy gas fireplace flanked by custom built-ins and gleaming hardwood floors. Ideal for multigenerational living or visiting guests, the downstairs includes a private guest bedroom. The generously sized primary suite is a true retreat, complete with a walk-in closet and an en-suite bath featuring dual vanities, a separate shower, and a relaxing garden tub. Upstairs, a massive game room provides the perfect spot for a pool table or home theater setup. Another two guest bedrooms boast bay windows and vaulted ceilings, creating a bright and airy feel. The full-size utility room is thoughtfully designed with built-in cabinetry and space for an additional fridge. And if you need even more room, the attic offers the potential to add a fifth bedroom and an additional bath! Updates include a brand new roof in 2024 and two newly installed HVAC systems, ensuring peace of mind for years to come. Out back, enjoy an open patio and a spacious yard surrounded by mature trees-your own private escape. Plus, take advantage of nearby pickleball community courts for active outdoor fun and a vibrant neighborhood experience.
Property Details
Price:
$625,000
MLS #:
21057385
Status:
Pending
Beds:
4
Baths:
3
Type:
Single Family
Subtype:
Single Family Residence
Subdivision:
Highland Shores Ph 12p
Listed Date:
Sep 22, 2025
Finished Sq Ft:
2,895
Lot Size:
8,842 sqft / 0.20 acres (approx)
Year Built:
1996
Schools
School District:
Lewisville ISD
Elementary School:
Heritage
Middle School:
Briarhill
High School:
Marcus
Interior
Bathrooms Full
3
Cooling
Ceiling Fan(s), Central Air, Electric
Fireplace Features
Decorative, Gas, Gas Logs, Gas Starter, Living Room
Fireplaces Total
1
Flooring
Carpet, Ceramic Tile, Hardwood, Tile, Wood
Heating
Central, Fireplace(s), Natural Gas
Interior Features
Built-in Features, Cable TV Available, Chandelier, Decorative Lighting, Double Vanity, Eat-in Kitchen, Flat Screen Wiring, Granite Counters, High Speed Internet Available, Kitchen Island, Natural Woodwork, Open Floorplan, Pantry, Vaulted Ceiling(s), Wainscoting, Walk- In Closet(s)
Number Of Living Areas
3
Exterior
Community Features
Club House, Community Pool, Curbs, Greenbelt, Jogging Path/Bike Path, Lake, Park, Playground, Pool, Sidewalks, Tennis Court(s)
Construction Materials
Brick, Siding, Wood
Exterior Features
Rain Gutters, Lighting, Private Yard, Other
Fencing
Back Yard, Fenced, Partial, Wrought Iron
Garage Length
20
Garage Spaces
3
Garage Width
31
Lot Size Area
0.2030
Vegetation
Grassed
Financial

See this Listing
Aaron a full-service broker serving the Northern DFW Metroplex. Aaron has two decades of experience in the real estate industry working with buyers, sellers and renters.
More About AaronMortgage Calculator
Similar Listings Nearby
Community
- Address3007 Creek Haven Drive Highland Village TX
- SubdivisionHighland Shores Ph 12p
- CityHighland Village
- CountyDenton
- Zip Code75077
Subdivisions in Highland Village
- Briarhill Estates 1
- Briarhill Estates 2
- Briarhill Estates 3
- Canyon Creek Estates
- Castlewood Sec Four-I
- Castlewood Sec Four-Ii
- Castlewood Sec Three-I-A
- Castlewood Sec Three-Ii-A
- Castlewood Sec Three-Ii-B
- Castlewood Sec Two-1
- Castlewood Sec Two-I
- Castlewood Sec Two-Ii
- Chapel Hill Add Ph I
- Chapel Spgs Estates
- Clearwater Estates Inst A
- Clearwater Estates Inst B
- Clearwater Estates Inst C
- Copperas Branch Add
- E Clary
- Gayle Meadows
- Highland Forest
- Highland Forest Add
- Highland Hills Sec 4
- Highland Meadows
- Highland Shores
- Highland Shores Ph 10p
- Highland Shores Ph 11l
- Highland Shores Ph 12c
- Highland Shores Ph 12p
- Highland Shores Ph 13p
- Highland Shores Ph 15l
- Highland Shores Ph 17c II
- Highland Shores Ph 2a
- Highland Shores Ph 4p
- Highland Shores Ph 5l
- Highland Shores Ph 5p
- Highland Shores Ph 6p
- Highland Shores Ph 7c West
- Highland Shores Ph 8l
- Highland Shores Ph 8p
- Holiday Add
- Lakewood
- Lakewood Add
- Montclair Estates
- Montclair Estates Sec 2
- Oaks Of Highland Village
- Reserve at Chapel Hill
- Reserve Chapel Hill
- Rolling Hills Estate Ph 1
- Russell Downs Add
- The Overlook At Highland Shore
- Village Estates
- Village Estates 3
- Wichita Estates
Market Summary
Current real estate data for Single Family in Highland Village as of Oct 25, 2025
56
Single Family Listed
68
Avg DOM
236
Avg $ / SqFt
$783,309
Avg List Price
Property Summary
- Located in the Highland Shores Ph 12p subdivision, 3007 Creek Haven Drive Highland Village TX is a Single Family for sale in Highland Village, TX, 75077. It is listed for $625,000 and features 4 beds, 3 baths, and has approximately 2,895 square feet of living space, and was originally constructed in 1996. The current price per square foot is $216. The average price per square foot for Single Family listings in Highland Village is $236. The average listing price for Single Family in Highland Village is $783,309. To schedule a showing of MLS#21057385 at 3007 Creek Haven Drive in Highland Village, TX, contact your Aaron Layman Properties agent at 940-209-2100.

3007 Creek Haven Drive
Highland Village, TX





