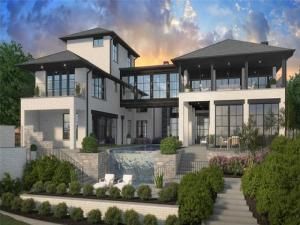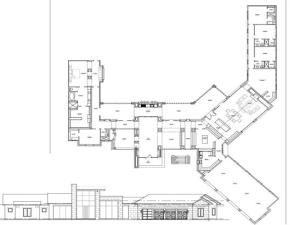Location
Experience this one-of-a-kind lake retreat nestled on Lake Lewisville, with quick access to Dallas or Fort Worth. No expense was spared in the construction of this breathtaking waterfront, 10,672 sq. ft. property in Highland Village on Lake Lewisville. This meticulously designed and crafted home has Kolbe windows and doors, high-end designer finishes throughout, and features a Shou Sugi Ban-wrapped Skybridge elevated over the pool area. This magnificent property boasts a 3-car garage, a main floor primary suite, study, gym, writing or crafts room, large game room, sunroom, spacious bunk room, library, two patios and a 3rd floor retreat with sprawling lake views, and a smoothie bar that opens to the infinity edge pool overlooking the lake. The chef’s kitchen features bespoke cabinetry by Helene’s Luxury Kitchens, Sub Zero appliances, La Cornue range, and a catering kitchen with a large walk-in pantry – a culinary and chef''s dream. This stunning property includes 8 bedrooms, 12 bathrooms and a subterranean wine cellar. This property is currently under construction. Estimated completion is late Spring of 2025.
Property Details
Price:
$4,500,000
MLS #:
20910289
Status:
Active
Beds:
8
Baths:
9.3
Address:
3111 Lake Creek Drive
Type:
Single Family
Subtype:
Single Family Residence
Subdivision:
Highland Shores Ph 15l
City:
Highland Village
Listed Date:
May 9, 2025
State:
TX
Finished Sq Ft:
10,672
ZIP:
75077
Lot Size:
19,906 sqft / 0.46 acres (approx)
Year Built:
2004
Schools
School District:
Lewisville ISD
Elementary School:
Mcauliffe
Middle School:
Briarhill
High School:
Marcus
Interior
Bathrooms Full
9
Bathrooms Half
3
Cooling
Ceiling Fan(s), Central Air, Multi Units
Fireplace Features
Dining Room, Gas Starter, Living Room, Stone
Fireplaces Total
2
Flooring
Engineered Wood, Marble, Stone, Tile
Heating
Central, Fireplace(s), Natural Gas
Interior Features
Built-in Wine Cooler, Chandelier, Decorative Lighting, Double Vanity, Eat-in Kitchen, Kitchen Island, Loft, Natural Woodwork, Open Floorplan, Paneling, Pantry, Vaulted Ceiling(s), Walk- In Closet(s), Wet Bar
Number Of Living Areas
4
Exterior
Construction Materials
Cedar, Frame, Rock/ Stone, Stone Veneer, Wood
Exterior Features
Balcony, Covered Patio/ Porch, Fire Pit, Rain Gutters, Lighting, Outdoor Shower
Fencing
Wrought Iron
Garage Height
10
Garage Length
22
Garage Spaces
3
Garage Width
33
Lot Size Area
0.4570
Pool Features
Infinity, Outdoor Pool, Separate Spa/ Hot Tub, Waterfall
Waterfront Features
Lake Front
Financial
Green Energy Efficient
12 inch+ Attic Insulation, Construction, H V A C, Lighting, Waterheater
Green Verification Count
1

See this Listing
Aaron a full-service broker serving the Northern DFW Metroplex. Aaron has two decades of experience in the real estate industry working with buyers, sellers and renters.
More About AaronMortgage Calculator
Similar Listings Nearby
- 3114 Lake Creek Drive
Highland Village, TX$4,150,000
0.07 miles away
- TBD Oak Bluff Drive
Corinth, TX$3,999,000
1.99 miles away

3111 Lake Creek Drive
Highland Village, TX
LIGHTBOX-IMAGES














































