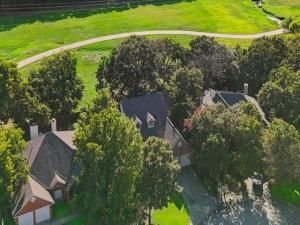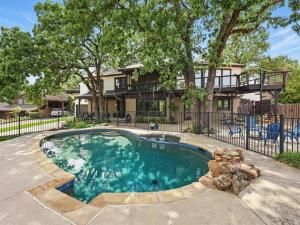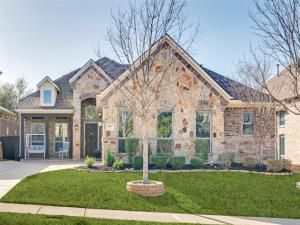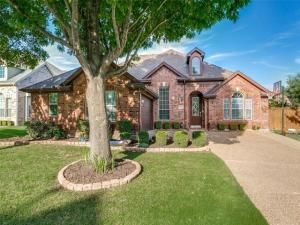Location
Welcome to this beautifully appointed Colonial-style home situated in the heart of the desirable Highland Shores community. Ideally located on a cul-de-sac lot, this property backs to a peaceful greenbelt with direct access to community walking trails. This rare location combines timeless architectural charm with modern comforts and is just a short walk to highly acclaimed McAuliffe Elementary School.
As you approach the home, you’re greeted by a charming covered front porch and classic double-door entry that set the tone for the character and warmth you’ll find throughout. Step inside to discover elegant design details including plantation shutters, wood flooring, French doors, custom built-ins, and a soft, neutral color palette that creates a welcoming atmosphere. Natural light floods the home through large windows, enhancing the sense of space and connection to nature.
The thoughtfully designed floor plan offers a spacious and private downstairs primary suite, complete with room for a sitting area, beautiful view of the backyard, and an en-suite bathroom with separate shower. Upstairs, you''ll find a flexible layout including a multi-use bonus room ideal for a home office, or game room, along with an additional room that easily functions as a fourth bedroom.
The updated kitchen is a true highlight, featuring sleek granite countertops, a gas cooktop, double ovens, stainless steel appliances, ample cabinetry, and a functional layout perfect for both everyday cooking and entertaining.
Outside, the private pool-sized backyard offers a peaceful retreat from the day, with no back neighbors and a great deck for gatherings.
Additional features include a floored attic with built-in shelving—the size of a guest bedroom—providing incredible storage options rarely found in homes today. From the smart layout to the premium location and neighborhood amenities, this home offers a unique blend of comfort, style, and convenience.
As you approach the home, you’re greeted by a charming covered front porch and classic double-door entry that set the tone for the character and warmth you’ll find throughout. Step inside to discover elegant design details including plantation shutters, wood flooring, French doors, custom built-ins, and a soft, neutral color palette that creates a welcoming atmosphere. Natural light floods the home through large windows, enhancing the sense of space and connection to nature.
The thoughtfully designed floor plan offers a spacious and private downstairs primary suite, complete with room for a sitting area, beautiful view of the backyard, and an en-suite bathroom with separate shower. Upstairs, you''ll find a flexible layout including a multi-use bonus room ideal for a home office, or game room, along with an additional room that easily functions as a fourth bedroom.
The updated kitchen is a true highlight, featuring sleek granite countertops, a gas cooktop, double ovens, stainless steel appliances, ample cabinetry, and a functional layout perfect for both everyday cooking and entertaining.
Outside, the private pool-sized backyard offers a peaceful retreat from the day, with no back neighbors and a great deck for gatherings.
Additional features include a floored attic with built-in shelving—the size of a guest bedroom—providing incredible storage options rarely found in homes today. From the smart layout to the premium location and neighborhood amenities, this home offers a unique blend of comfort, style, and convenience.
Property Details
Price:
$579,000
MLS #:
20871460
Status:
Active
Beds:
4
Baths:
2.1
Address:
813 Rolling View Court
Type:
Single Family
Subtype:
Single Family Residence
Subdivision:
Highland Shores Ph 5p
City:
Highland Village
Listed Date:
Apr 12, 2025
State:
TX
Finished Sq Ft:
2,830
ZIP:
75077
Lot Size:
8,141 sqft / 0.19 acres (approx)
Year Built:
1988
Schools
School District:
Lewisville ISD
Elementary School:
Mcauliffe
Middle School:
Briarhill
High School:
Marcus
Interior
Bathrooms Full
2
Bathrooms Half
1
Cooling
Ceiling Fan(s), Central Air
Fireplace Features
Gas Starter
Fireplaces Total
1
Flooring
Carpet, Ceramic Tile, Wood
Heating
Central
Interior Features
Built-in Features, Decorative Lighting, Double Vanity, Eat-in Kitchen, Flat Screen Wiring, Granite Counters, High Speed Internet Available, Kitchen Island, Open Floorplan, Pantry, Vaulted Ceiling(s), Walk- In Closet(s)
Number Of Living Areas
3
Exterior
Community Features
Club House, Community Pool, Greenbelt, Jogging Path/ Bike Path, Lake, Park, Pickle Ball Court, Playground, Tennis Court(s)
Construction Materials
Brick, Siding
Exterior Features
Covered Patio/ Porch, Rain Gutters, Lighting, Private Yard
Fencing
Fenced, Wood
Garage Length
21
Garage Spaces
2
Garage Width
21
Lot Size Area
0.1869
Financial

See this Listing
Aaron a full-service broker serving the Northern DFW Metroplex. Aaron has two decades of experience in the real estate industry working with buyers, sellers and renters.
More About AaronMortgage Calculator
Similar Listings Nearby
- 5 Horseshoe Drive
Highland Village, TX$750,000
1.56 miles away
- 6104 Grand Meadow Lane
Flower Mound, TX$749,900
1.38 miles away
- 2807 Millington Drive
Highland Village, TX$745,000
0.63 miles away
- 4128 Abigail Drive
Highland Village, TX$735,000
1.24 miles away
- 3407 Sherwood Lane
Highland Village, TX$725,000
1.40 miles away
- 809 Shady Meadow Drive
Highland Village, TX$700,000
0.70 miles away
- 103 Brookdale Drive
Highland Village, TX$700,000
1.17 miles away
- 2401 Waterford Drive
Flower Mound, TX$699,000
1.04 miles away
- 3376 Castlewood Boulevard
Highland Village, TX$699,000
1.31 miles away
- 6004 Grand Meadow Lane
Flower Mound, TX$695,000
1.44 miles away

813 Rolling View Court
Highland Village, TX
LIGHTBOX-IMAGES














