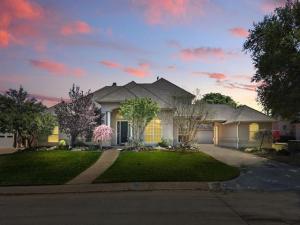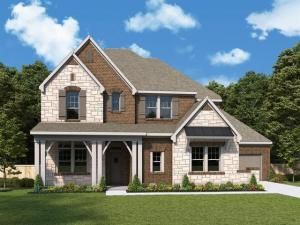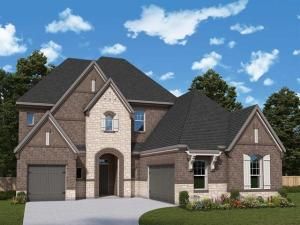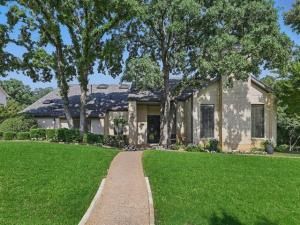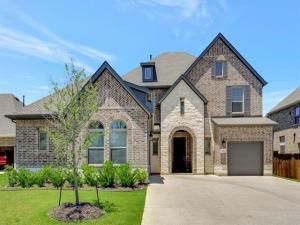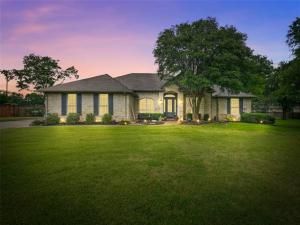Location
Beautifully updated home near Lake Lewisville with a serene backyard retreat.
Nestled on a quiet cul-de-sac just five houses from the shores of Lake Lewisville, this stunning home offers the perfect blend of tranquility and convenience. Boasting water views from the front yard and backing onto protected Corp of Engineer land, the amazing private backyard features a park-like setting with mature trees and an expansive deck—an ideal space for relaxation and outdoor entertaining, with a hot tub and enough space for a pool.
Inside, this spacious and updated home offers 4 bedrooms (or 3 bedrooms + 1st-floor office), 3 full baths, and 3 generous living areas with open-concept living and dining and natural light throughout. The recently renovated chef’s kitchen is a showstopper, featuring brand-new cabinetry, quartz countertops, a double oven, induction stovetop, stylish backsplash, double pantries and modern lighting.
Additional highlights include new flooring throughout most of the home, refinished staircase &' banisters for a fresh, modern touch, elegant tile work and neutral paint throughout, spacious 2nd-floor game room with kitchenette—large enough to create a 5th bedroom while still maintaining a game area, primary suite with Elfa closet shelving for optimal organization, lush landscaping enhancing the home’s curb appeal, and expansive parking with porte-cochere and oversized 3-car garage.
Located in the highly acclaimed LISD school district, this home is served by McAuliffe Elementary. Plus, with easy highway access and proximity to shopping and dining, convenience is at your doorstep.
This is a rare opportunity to own a peaceful retreat near the lake without sacrificing modern updates and city conveniences. Don''t miss this!
Nestled on a quiet cul-de-sac just five houses from the shores of Lake Lewisville, this stunning home offers the perfect blend of tranquility and convenience. Boasting water views from the front yard and backing onto protected Corp of Engineer land, the amazing private backyard features a park-like setting with mature trees and an expansive deck—an ideal space for relaxation and outdoor entertaining, with a hot tub and enough space for a pool.
Inside, this spacious and updated home offers 4 bedrooms (or 3 bedrooms + 1st-floor office), 3 full baths, and 3 generous living areas with open-concept living and dining and natural light throughout. The recently renovated chef’s kitchen is a showstopper, featuring brand-new cabinetry, quartz countertops, a double oven, induction stovetop, stylish backsplash, double pantries and modern lighting.
Additional highlights include new flooring throughout most of the home, refinished staircase &' banisters for a fresh, modern touch, elegant tile work and neutral paint throughout, spacious 2nd-floor game room with kitchenette—large enough to create a 5th bedroom while still maintaining a game area, primary suite with Elfa closet shelving for optimal organization, lush landscaping enhancing the home’s curb appeal, and expansive parking with porte-cochere and oversized 3-car garage.
Located in the highly acclaimed LISD school district, this home is served by McAuliffe Elementary. Plus, with easy highway access and proximity to shopping and dining, convenience is at your doorstep.
This is a rare opportunity to own a peaceful retreat near the lake without sacrificing modern updates and city conveniences. Don''t miss this!
Property Details
Price:
$825,000
MLS #:
20884203
Status:
Pending
Beds:
4
Baths:
3
Address:
438 Remington Point
Type:
Single Family
Subtype:
Single Family Residence
Subdivision:
Highland Shores Ph 7l
City:
Highland Village
Listed Date:
Apr 30, 2025
State:
TX
Finished Sq Ft:
3,754
ZIP:
75077
Lot Size:
12,893 sqft / 0.30 acres (approx)
Year Built:
1994
Schools
School District:
Lewisville ISD
Elementary School:
Mcauliffe
Middle School:
Briarhill
High School:
Marcus
Interior
Bathrooms Full
3
Cooling
Ceiling Fan(s), Central Air, Electric
Fireplace Features
Gas Logs
Fireplaces Total
2
Flooring
Ceramic Tile, Wood
Heating
Central, Zoned
Interior Features
Decorative Lighting, Double Vanity, Eat-in Kitchen, Granite Counters, High Speed Internet Available, Kitchen Island, Multiple Staircases, Natural Woodwork, Open Floorplan, Pantry, Vaulted Ceiling(s), Walk- In Closet(s)
Number Of Living Areas
3
Exterior
Community Features
Club House, Community Pool, Greenbelt, Jogging Path/ Bike Path, Lake, Pickle Ball Court, Playground, Tennis Court(s)
Construction Materials
Stucco
Exterior Features
Covered Patio/ Porch, Rain Gutters, Lighting, Private Yard
Fencing
Wood, Wrought Iron
Garage Spaces
3
Lot Size Area
0.2960
Financial

See this Listing
Aaron a full-service broker serving the Northern DFW Metroplex. Aaron has two decades of experience in the real estate industry working with buyers, sellers and renters.
More About AaronMortgage Calculator
Similar Listings Nearby
- 903 Crescent Drive
Highland Village, TX$1,050,000
1.22 miles away
- 2262 Village Trail
Lakewood Village, TX$1,033,967
1.44 miles away
- 2258 Village Trail
Lakewood Village, TX$978,742
1.44 miles away
- 450 Craig Circle
Highland Village, TX$969,900
0.14 miles away
- 4007 Brooks Court
Highland Village, TX$949,900
1.66 miles away
- 4304 Brookshire Court
Highland Village, TX$945,000
1.60 miles away
- 2781 Timber Crest Lane
Highland Village, TX$939,000
0.50 miles away
- 3002 Spring Hill Lane
Highland Village, TX$917,000
1.62 miles away
- 2823 Millington Drive
Highland Village, TX$899,000
1.63 miles away
- 4019 Brooks Court
Highland Village, TX$875,000
1.77 miles away

438 Remington Point
Highland Village, TX
LIGHTBOX-IMAGES




