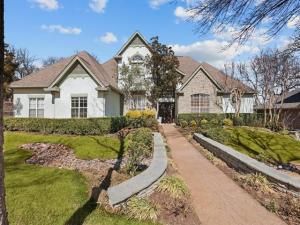Location
Stunning details in this custom-built home on a cul de sac street. The office has a wall of built-ins with a wood mobile ladder for easy access to the upper shelves and a vaulted ceiling with wood beams. In the family room, a floor to ceiling stone fireplace takes your eyes up to the beautiful beams in the vaulted ceiling of the family room and the appropriate light fixtures and gorgeous wood flooring. The family room is open to the breakfast and recently remodeled kitchen with quartz countertops, white cabinets, backsplash, an island with a cooktop and pendant lighting, double ovens, lots of drawers, a beverage fridge, and a swinging door to the dining room. The guest bedroom and bath are located next to the laundry room. The primary and powder baths have doors to the covered patio, giving you easy access to the spa. Primary bath has a jetted tub, a large walk-in shower, separate sinks, and a window in the closet letting in lots of natural light. There is a hidden linen space behind the sliding closet door. Upstairs, there are 2 bedrooms that share a split bath and a media or workout room, all with good storage areas. Also, find a game room with new French doors to the upper balcony plus a Juliet door that opens to the front entry below. The 3-car garage has lots of storage cabinets, a work bench, black and white check flooring. The backyard has multiple patio areas, a built-in grill, a pergola, and a heated spa. The community offers multiple pools, tennis, pickleball and basketball courts, playgrounds, walking trails, and a community center. Convenient to shopping, dining, and DFW airport.
Property Details
Price:
$805,000
MLS #:
20860165
Status:
Active Under Contract
Beds:
4
Baths:
3.1
Type:
Single Family
Subtype:
Single Family Residence
Subdivision:
Highland Shores Ph 8l
Listed Date:
Mar 5, 2025
Finished Sq Ft:
3,687
Lot Size:
13,416 sqft / 0.31 acres (approx)
Year Built:
1994
Schools
School District:
Lewisville ISD
Elementary School:
Mcauliffe
Middle School:
Briarhill
High School:
Marcus
Interior
Bathrooms Full
3
Bathrooms Half
1
Cooling
Ceiling Fan(s), Central Air, Zoned
Fireplace Features
Family Room, Gas Logs, Gas Starter, Raised Hearth
Fireplaces Total
1
Flooring
Carpet, Ceramic Tile, Wood
Heating
Central, Fireplace(s), Natural Gas, Zoned
Interior Features
Built-in Features, Built-in Wine Cooler, Cable TV Available, Cathedral Ceiling(s), Chandelier, Decorative Lighting, Double Vanity, Kitchen Island, Open Floorplan, Pantry, Vaulted Ceiling(s), Walk- In Closet(s)
Number Of Living Areas
4
Exterior
Community Features
Club House, Community Pool, Lake, Perimeter Fencing, Pickle Ball Court, Playground, Tennis Court(s), Other
Construction Materials
Rock/Stone, Other
Exterior Features
Balcony, Built-in Barbecue, Covered Patio/Porch, Rain Gutters, Lighting
Fencing
Wrought Iron
Garage Length
21
Garage Spaces
3
Garage Width
29
Lot Size Area
0.3080
Pool Features
Separate Spa/Hot Tub
Financial

See this Listing
Aaron a full-service broker serving the Northern DFW Metroplex. Aaron has two decades of experience in the real estate industry working with buyers, sellers and renters.
More About AaronMortgage Calculator
Similar Listings Nearby
Community
- Address812 Woodhaven Drive Highland Village TX
- SubdivisionHighland Shores Ph 8l
- CityHighland Village
- CountyDenton
- Zip Code75077
Subdivisions in Highland Village
- Briarhill Estates 1
- Briarhill Estates 2
- Briarhill Estates 3
- Canyon Creek Estates
- Castlewood Sec Four-I
- Castlewood Sec Four-Ii
- Castlewood Sec Three-I-A
- Castlewood Sec Three-Ii-A
- Castlewood Sec Three-Ii-B
- Castlewood Sec Two-1
- Castlewood Sec Two-I
- Castlewood Sec Two-Ii
- Chapel Hill Add Ph I
- Chapel Spgs Estates
- Clearwater Estates Inst A
- Clearwater Estates Inst B
- Clearwater Estates Inst C
- Copperas Branch Add
- E Clary
- Gayle Meadows
- Highland Forest
- Highland Forest Add
- Highland Hills Sec 4
- Highland Meadows
- Highland Shores
- Highland Shores Ph 10p
- Highland Shores Ph 11l
- Highland Shores Ph 12c
- Highland Shores Ph 12p
- Highland Shores Ph 13p
- Highland Shores Ph 15l
- Highland Shores Ph 17c II
- Highland Shores Ph 2a
- Highland Shores Ph 4p
- Highland Shores Ph 5l
- Highland Shores Ph 5p
- Highland Shores Ph 6p
- Highland Shores Ph 7c West
- Highland Shores Ph 8l
- Highland Shores Ph 8p
- Holiday Add
- Lakewood
- Lakewood Add
- Montclair Estates
- Montclair Estates Sec 2
- Oaks Of Highland Village
- Reserve at Chapel Hill
- Reserve Chapel Hill
- Rolling Hills Estate Ph 1
- Russell Downs Add
- The Overlook At Highland Shore
- Village Estates
- Village Estates 3
- Wichita Estates
Market Summary
Current real estate data for Single Family in Highland Village as of Sep 23, 2025
66
Single Family Listed
72
Avg DOM
229
Avg $ / SqFt
$834,636
Avg List Price
Property Summary
- Located in the Highland Shores Ph 8l subdivision, 812 Woodhaven Drive Highland Village TX is a Single Family for sale in Highland Village, TX, 75077. It is listed for $805,000 and features 4 beds, 3 baths, and has approximately 3,687 square feet of living space, and was originally constructed in 1994. The current price per square foot is $218. The average price per square foot for Single Family listings in Highland Village is $229. The average listing price for Single Family in Highland Village is $834,636. To schedule a showing of MLS#20860165 at 812 Woodhaven Drive in Highland Village, TX, contact your Aaron Layman Properties agent at 940-209-2100.

812 Woodhaven Drive
Highland Village, TX





