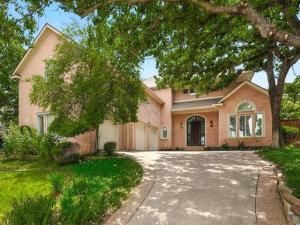Location
Exceptional Value in Coveted Highland Shores! This 4-bedroom, 4-bath home sits on a picturesque one-third-acre cul-de-sac lot shaded by large, mature trees. The backyard is a true outdoor oasis with a sparkling saltwater pool, tranquil koi pond, and multiple spaces for relaxing or entertaining. Inside, enjoy three spacious living areas, two cozy fireplaces, and generous windows that bring the outdoors in. The flexible floor plan offers room for everyone, while the home’s prime location and exceptional value create the perfect opportunity to make it your own. Don’t miss your chance to live in one of Highland Shores’ most sought-after neighborhoods!
Property Details
Price:
$699,000
MLS #:
20985022
Status:
Pending
Beds:
4
Baths:
3.1
Type:
Single Family
Subtype:
Single Family Residence
Subdivision:
Highland Shores Ph 8l
Listed Date:
Jul 2, 2025
Finished Sq Ft:
4,228
Lot Size:
15,115 sqft / 0.35 acres (approx)
Year Built:
1992
Schools
School District:
Lewisville ISD
Elementary School:
Mcauliffe
Middle School:
Briarhill
High School:
Marcus
Interior
Bathrooms Full
3
Bathrooms Half
1
Cooling
Ceiling Fan(s), Central Air, Electric, Zoned
Fireplace Features
Gas, Wood Burning
Fireplaces Total
2
Flooring
Carpet, Ceramic Tile, Hardwood, Linoleum
Heating
Central, Natural Gas, Zoned
Interior Features
Built-in Features, Cable TV Available, Decorative Lighting, Double Vanity, Dry Bar, Eat-in Kitchen, Flat Screen Wiring, Granite Counters, High Speed Internet Available, Kitchen Island, Natural Woodwork, Pantry, Vaulted Ceiling(s), Walk- In Closet(s)
Number Of Living Areas
3
Exterior
Community Features
Club House, Community Pool, Greenbelt, Jogging Path/Bike Path, Park, Playground, Tennis Court(s), Other
Exterior Features
Balcony, Covered Patio/Porch, Rain Gutters, Lighting, Private Yard
Fencing
Fenced, Gate, Metal, Wood, Other
Garage Length
44
Garage Spaces
3
Garage Width
23
Lot Size Area
0.3470
Pool Features
Gunite, In Ground, Pool Sweep, Pump, Salt Water, Water Feature
Financial

See this Listing
Aaron a full-service broker serving the Northern DFW Metroplex. Aaron has two decades of experience in the real estate industry working with buyers, sellers and renters.
More About AaronMortgage Calculator
Similar Listings Nearby
Community
- Address815 Woodhaven Drive Highland Village TX
- SubdivisionHighland Shores Ph 8l
- CityHighland Village
- CountyDenton
- Zip Code75077
Subdivisions in Highland Village
- Briarhill Estates 1
- Briarhill Estates 2
- Briarhill Estates 3
- Canyon Creek Estates
- Castlewood Sec Four-I
- Castlewood Sec Four-Ii
- Castlewood Sec Three-I-A
- Castlewood Sec Three-Ii-A
- Castlewood Sec Three-Ii-B
- Castlewood Sec Two-1
- Castlewood Sec Two-I
- Castlewood Sec Two-Ii
- Chapel Hill Add Ph I
- Chapel Spgs Estates
- Clearwater Estates Inst A
- Clearwater Estates Inst B
- Clearwater Estates Inst C
- Copperas Branch Add
- E Clary
- Gayle Meadows
- Highland Forest
- Highland Forest Add
- Highland Hills Sec 4
- Highland Meadows
- Highland Shores
- Highland Shores Ph 10p
- Highland Shores Ph 11l
- Highland Shores Ph 12c
- Highland Shores Ph 12p
- Highland Shores Ph 13p
- Highland Shores Ph 15l
- Highland Shores Ph 17c II
- Highland Shores Ph 2a
- Highland Shores Ph 4p
- Highland Shores Ph 5l
- Highland Shores Ph 5p
- Highland Shores Ph 6p
- Highland Shores Ph 7c West
- Highland Shores Ph 8l
- Highland Shores Ph 8p
- Holiday Add
- Lakewood
- Lakewood Add
- Montclair Estates
- Montclair Estates Sec 2
- Oaks Of Highland Village
- Reserve at Chapel Hill
- Reserve Chapel Hill
- Rolling Hills Estate Ph 1
- Russell Downs Add
- The Overlook At Highland Shore
- Village Estates
- Village Estates 3
- Wichita Estates
Market Summary
Current real estate data for Single Family in Highland Village as of Oct 06, 2025
62
Single Family Listed
74
Avg DOM
233
Avg $ / SqFt
$845,603
Avg List Price
Property Summary
- Located in the Highland Shores Ph 8l subdivision, 815 Woodhaven Drive Highland Village TX is a Single Family for sale in Highland Village, TX, 75077. It is listed for $699,000 and features 4 beds, 3 baths, and has approximately 4,228 square feet of living space, and was originally constructed in 1992. The current price per square foot is $165. The average price per square foot for Single Family listings in Highland Village is $233. The average listing price for Single Family in Highland Village is $845,603. To schedule a showing of MLS#20985022 at 815 Woodhaven Drive in Highland Village, TX, contact your Aaron Layman Properties agent at 940-209-2100.

815 Woodhaven Drive
Highland Village, TX





